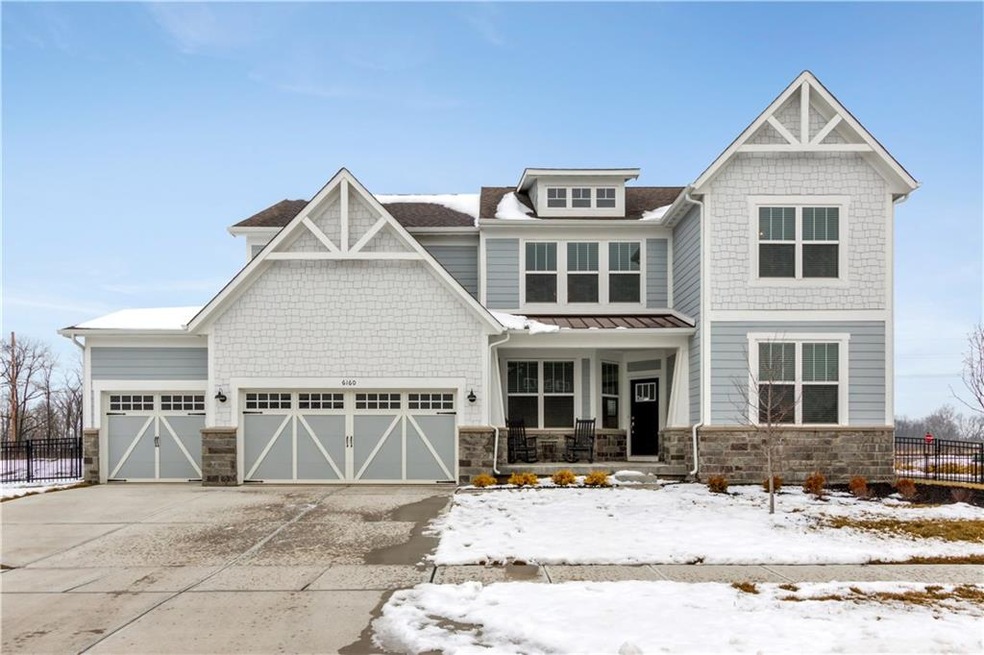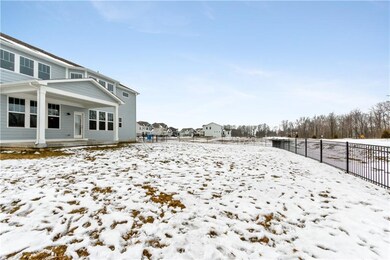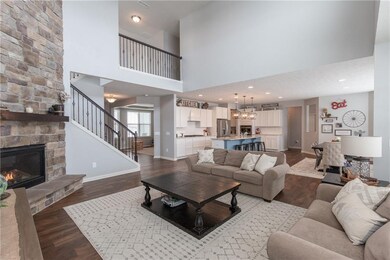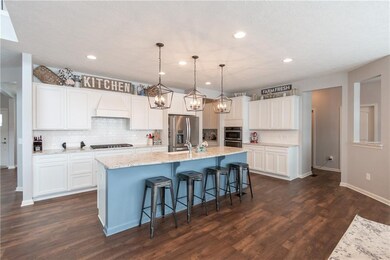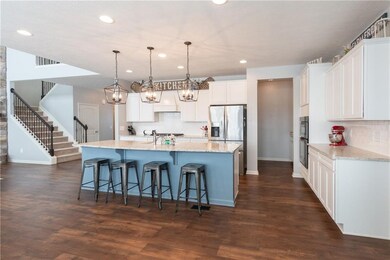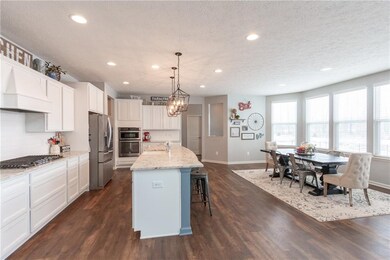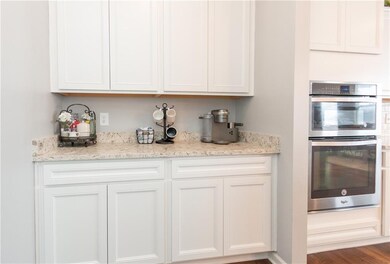
6160 Hardwick Dr Whitestown, IN 46075
Highlights
- Vaulted Ceiling
- Traditional Architecture
- Covered patio or porch
- Boone Meadow Elementary School Rated A+
- Community Pool
- 3 Car Attached Garage
About This Home
As of May 2019BETTER THAN NEW! SPACIOUS 4BR 3.5BA 5,222SF Castleton floor plan in The Manors w/FIN 3c Gar. SOARING 2-story GR w/STONE FP & plenty of NATURAL LIGHT! GOURMET kit features QUARTZ counters, BUILT-IN oven & microwave, GAS cooktop w/CUSTOM hood & GATHERING island w/FARMHOUSE sink opening to OVERSIZED breakfast room. LARGE Master Suite w/W-IN SHOWER, dual sinks & TRAY ceil... GENEROUS sized BRs w/W-IN closests & JACK & JILL bath w/SEP vanities. Don't miss the MAIN LVL office, family planning center, BUTLER'S PANTRY, mud room w/BUILT-INS & UPSTAIRS laundry! Finish the bsmt YOUR WAY... Possible 5th BR, WET BAR & BATH rough in & REC room. COVERED patio overlooking PRIVATE .34ac FENCED backyard! ALL YOU COULD WANT w/easy access to I-65 & shopping!
Last Agent to Sell the Property
Carpenter, REALTORS® License #RB14042417 Listed on: 01/19/2019

Last Buyer's Agent
Gurpartap Gill
Berkshire Hathaway Home

Home Details
Home Type
- Single Family
Est. Annual Taxes
- $16
Year Built
- Built in 2017
Lot Details
- 0.34 Acre Lot
- Back Yard Fenced
Parking
- 3 Car Attached Garage
- Driveway
Home Design
- Traditional Architecture
- Cement Siding
- Concrete Perimeter Foundation
- Stone
Interior Spaces
- 2-Story Property
- Woodwork
- Vaulted Ceiling
- Gas Log Fireplace
- Fireplace Features Masonry
- Vinyl Clad Windows
- Window Screens
- Great Room with Fireplace
- Attic Access Panel
- Fire and Smoke Detector
Kitchen
- <<OvenToken>>
- Gas Cooktop
- <<microwave>>
- Dishwasher
- Disposal
Bedrooms and Bathrooms
- 4 Bedrooms
- Walk-In Closet
Laundry
- Dryer
- Washer
Rough-In Basement
- Sump Pump
- Basement Window Egress
Outdoor Features
- Covered patio or porch
Utilities
- Forced Air Heating and Cooling System
- Heating System Uses Gas
- Gas Water Heater
Listing and Financial Details
- Assessor Parcel Number 060831000006001021
Community Details
Overview
- Association fees include insurance, maintenance, parkplayground, pool
- Clark Meadows Subdivision
- The community has rules related to covenants, conditions, and restrictions
Recreation
- Community Pool
Ownership History
Purchase Details
Home Financials for this Owner
Home Financials are based on the most recent Mortgage that was taken out on this home.Purchase Details
Home Financials for this Owner
Home Financials are based on the most recent Mortgage that was taken out on this home.Similar Homes in Whitestown, IN
Home Values in the Area
Average Home Value in this Area
Purchase History
| Date | Type | Sale Price | Title Company |
|---|---|---|---|
| Warranty Deed | -- | Ata National Title | |
| Deed | -- | Pgp Title |
Mortgage History
| Date | Status | Loan Amount | Loan Type |
|---|---|---|---|
| Open | $451,700 | Construction | |
| Closed | $44,365 | Construction | |
| Previous Owner | $183,960 | New Conventional |
Property History
| Date | Event | Price | Change | Sq Ft Price |
|---|---|---|---|---|
| 07/01/2025 07/01/25 | Pending | -- | -- | -- |
| 06/12/2025 06/12/25 | For Sale | $699,000 | +49.7% | $131 / Sq Ft |
| 05/06/2019 05/06/19 | Sold | $467,000 | -1.7% | $89 / Sq Ft |
| 03/30/2019 03/30/19 | Pending | -- | -- | -- |
| 03/15/2019 03/15/19 | For Sale | $475,000 | 0.0% | $91 / Sq Ft |
| 02/22/2019 02/22/19 | Pending | -- | -- | -- |
| 02/02/2019 02/02/19 | Price Changed | $475,000 | -0.7% | $91 / Sq Ft |
| 01/19/2019 01/19/19 | For Sale | $478,500 | +2.0% | $92 / Sq Ft |
| 09/06/2017 09/06/17 | Sold | $468,900 | 0.0% | $94 / Sq Ft |
| 09/06/2017 09/06/17 | Pending | -- | -- | -- |
| 09/06/2017 09/06/17 | For Sale | $468,960 | -- | $94 / Sq Ft |
Tax History Compared to Growth
Tax History
| Year | Tax Paid | Tax Assessment Tax Assessment Total Assessment is a certain percentage of the fair market value that is determined by local assessors to be the total taxable value of land and additions on the property. | Land | Improvement |
|---|---|---|---|---|
| 2024 | $7,454 | $616,900 | $68,900 | $548,000 |
| 2023 | $6,970 | $586,900 | $68,900 | $518,000 |
| 2022 | $6,578 | $522,100 | $68,900 | $453,200 |
| 2021 | $5,883 | $469,100 | $68,900 | $400,200 |
| 2020 | $5,606 | $466,700 | $68,900 | $397,800 |
| 2019 | $5,341 | $460,100 | $68,900 | $391,200 |
| 2018 | $5,325 | $460,800 | $68,900 | $391,900 |
| 2017 | $122 | $600 | $600 | $0 |
| 2016 | $125 | $700 | $700 | $0 |
Agents Affiliated with this Home
-
Timothy O'Connor

Seller's Agent in 2025
Timothy O'Connor
Berkshire Hathaway Home
(317) 590-3785
13 in this area
480 Total Sales
-
Gurpartap Gill

Seller Co-Listing Agent in 2025
Gurpartap Gill
Berkshire Hathaway Home
(317) 496-9566
12 in this area
84 Total Sales
-
John Dininger
J
Buyer's Agent in 2025
John Dininger
Janko Realty Group
(317) 727-5536
63 Total Sales
-
Matthew Trammel

Seller's Agent in 2019
Matthew Trammel
Carpenter, REALTORS®
(317) 607-9684
6 in this area
67 Total Sales
Map
Source: MIBOR Broker Listing Cooperative®
MLS Number: MBR21615320
APN: 06-08-31-000-006.001-021
- 6176 Brighton Dr
- 6137 Hardwick Dr
- 5301 Tanglewood Ln
- 5313 Brandywine Dr
- 5794 Wintersweet Ln
- 5150 Bramwell Ln
- 6670 Shooting Star Dr
- 5304 Maywood Dr
- 6345 Meadowview Dr
- 5256 Bramwell Ln
- 6681 Keepsake Dr
- 5783 Pebblebrooke Rd
- 6114 Pebblebrooke Rd
- 5845 Cresswell Ln
- 6731 Keepsake Dr
- 6748 Fallen Leaf Dr
- 5439 Maywood Dr
- 6819 Park Grove Blvd
- 6830 Park Grove Blvd
- 6827 Fallen Leaf Dr
