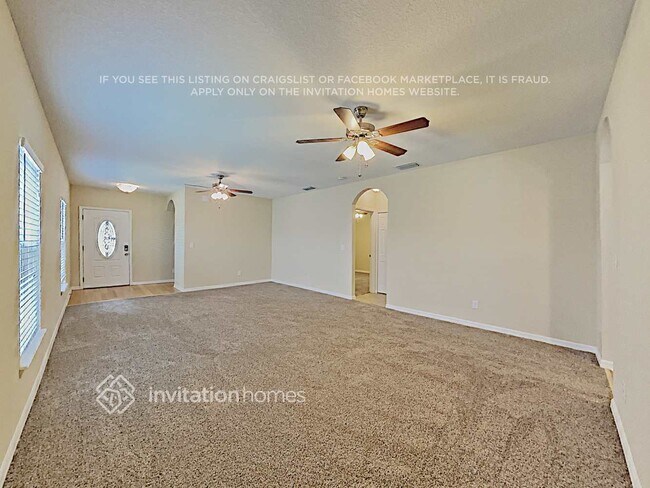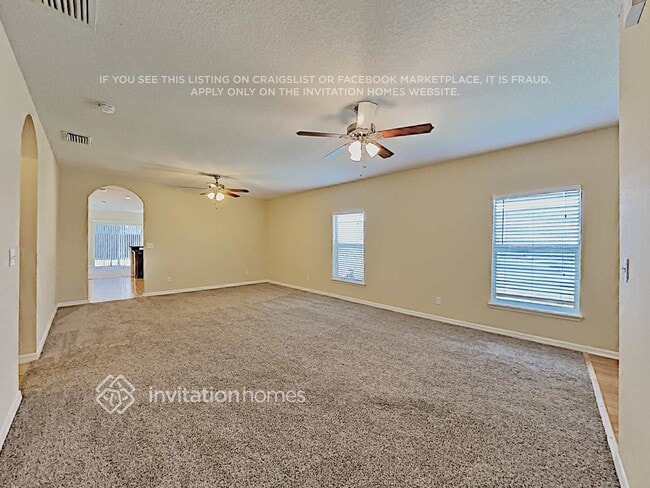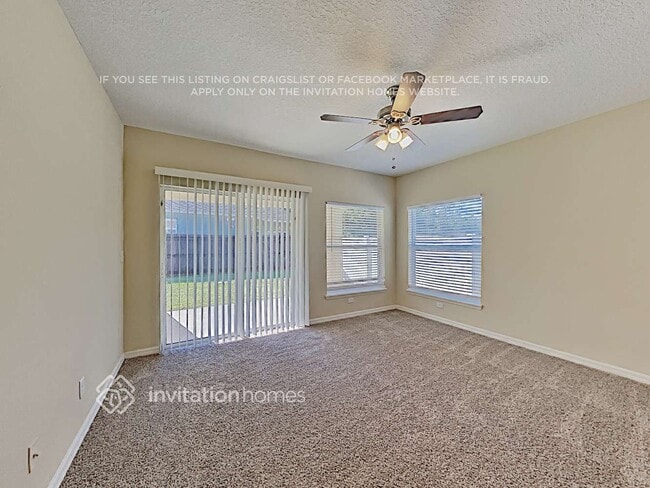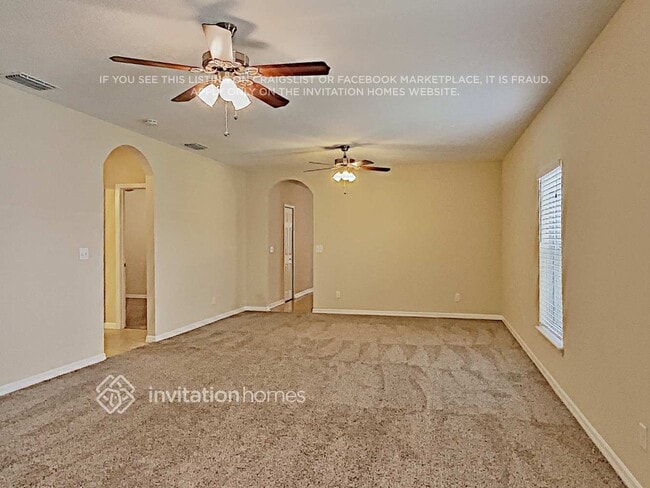6160 Kiteridge Dr Lithia, FL 33547
FishHawk Ranch NeighborhoodAbout This Home
Lease this home and get more from Invitation Homes professional property management. This home comes fully loaded with quality amenities, must-have services, high-end tech and ProCare® professional maintenance. Your estimated total monthly payment is $2564.90. That covers your base rent, $2335.00 + our required services designed to make your life easier: Air Filter Delivery Fee ($9.95), Internet & Media ($85), Landscaping Fee ($85), Smart Home with video doorbell ($40), and Utility Billing Service Fee ($9.95). Base rent varies based on selected lease term.
Look no further for your dream home! The front exterior boasts a two-car garage and a covered entrance, while the backyard is complete with a patio for your outdoor enjoyment. The interior has a living space filled with natural light and lined with carpet flooring. Cook meals in the kitchen with stainless steel appliances, wood cabinetry, breakfast bar, and granite countertops. You'll love spending time in the bedrooms with nice windows, base molding, and plenty of space to relax. The primary bath includes a bathtub, separate shower, and dual sinks. Make this dream home a reality, apply online today!
At Invitation Homes, we offer pet-friendly, yard-having homes for lease with Smart Home technology in awesome neighborhoods across the country. Live in a great house without the headache and long-term commitment of owning. Discover your dream home with Invitation Homes.
Our Lease Easy bundle – which includes Smart Home, Air Filter Delivery, and Utilities Management – is a key part of your worry-free leasing lifestyle. These services are required by your lease at an additional monthly cost. Monthly fees for pets and pools may also apply.
Home Features and Amenities: Air Conditioning, Covered Porch, Garage, Granite Countertops, Long Lease Terms, Luxury Vinyl Plank, Patio, Pet Friendly, Primary Bedroom on Main, Recessed Lighting, Single Story House, Smart Home, Stainless Steel Appliances, Tile, Walk in Closet, W/D Hookups, and professionally managed by Invitation Homes.
Neighborhood Features and Amenities: Community Pool, Gated Community
This Invitation Home is being enjoyed by another resident, but it will be available soon. You can still apply – contact us for more details or apply now.
Invitation Homes is an equal housing lessor under the FHA. Applicable local, state and federal laws may apply. Additional terms and conditions apply. This listing is not an offer to rent. You must submit additional information including an application to rent and an application fee. All leasing information is believed to be accurate, but changes may have occurred since photographs were taken and square footage is estimated. See InvitationHomes website for more information.
Beware of scams: Employees of Invitation Homes will never ask you for your username and password. Invitation Homes does not advertise on Craigslist, Social Serve, etc. We own our homes; there are no private owners. All funds to lease with Invitation Homes are paid directly through our website, never through wire transfer or payment app like Zelle, Pay Pal, or Cash App.
For more info, please submit an inquiry for this home. Applications are subject to our qualification requirements. Additional terms and conditions apply. CONSENT TO CALLS & TEXT MESSAGING: By entering your contact information, you expressly consent to receive emails, calls, and text messages from Invitation Homes including by autodialer, prerecorded or artificial voice and including marketing communications. Msg & Data rates may apply. You also agree to our Terms of Use and our Privacy Policy.

Map
- 6156 Kiteridge Dr
- 12643 Horseshoe Bend Dr
- 12643 Shetland Walk Dr
- 17907 Burnt Oak Ln
- 5808 Falconcreek Place
- Key Largo Plan at Creek Ridge Preserve - Artisan Series
- Madeira III Plan at Creek Ridge Preserve - Artisan Series
- Key West I Plan at Creek Ridge Preserve - Artisan Series
- Key West II Plan at Creek Ridge Preserve - Artisan Series
- Cedar Key II Plan at Creek Ridge Preserve - Artisan Series
- Cedar Key I Plan at Creek Ridge Preserve - Artisan Series
- Key Largo II Plan at Creek Ridge Preserve - Artisan Series
- Granada II Plan at Creek Ridge Preserve - Artisan Series
- Granada I Plan at Creek Ridge Preserve - Artisan Series
- 17814 Mission Oak Dr Unit 6
- 5517 Keeler Oak St
- 5713 Hawkpark Blvd
- 10073 Meadowrun Dr
- 10023 Meadowrun Dr
- 16905 Hawkridge Rd
- 17011 Falconridge Rd
- 10017 Meadowrun Dr
- 10216 Bryant Rd
- 5738 Kingletsound Place
- 5612 Kingletsound Place
- 5518 Kinglethill Dr
- 1857 Streetman Dr
- 16317 Bridgewalk Dr
- 11309 Thames Fare Way
- 5916 Beaconpark St
- 15960 Fishhawk View Dr
- 17414 New Cross Cir
- 16944 Dorman Rd
- 5917 Grand Loneoak Ln
- 16320 Bridgeglade Ln
- 6416 Bridgecrest Dr
- 16311 Bridgeglade Ln
- 6226 Bridgevista Dr
- 6327 Bridgecrest Dr
- 15924 Fishhawk Creek Ln






