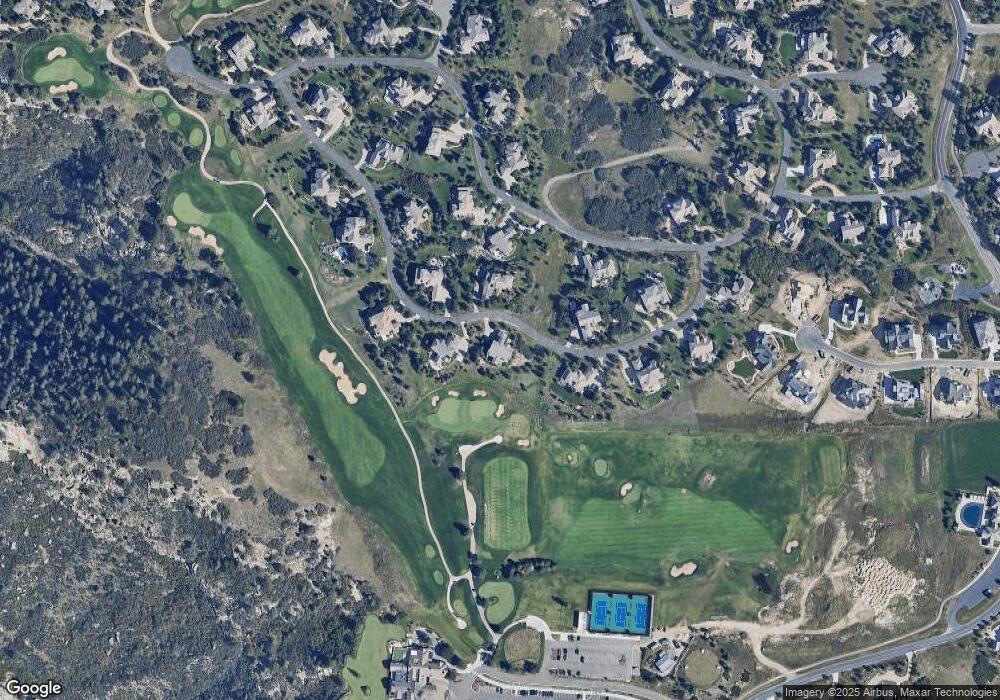6160 Massive Peak Loop Castle Rock, CO 80108
Estimated Value: $1,963,000 - $2,358,000
5
Beds
7
Baths
6,765
Sq Ft
$320/Sq Ft
Est. Value
About This Home
This home is located at 6160 Massive Peak Loop, Castle Rock, CO 80108 and is currently estimated at $2,165,483, approximately $320 per square foot. 6160 Massive Peak Loop is a home located in Douglas County with nearby schools including Buffalo Ridge Elementary School, Rocky Heights Middle School, and Rock Canyon High School.
Ownership History
Date
Name
Owned For
Owner Type
Purchase Details
Closed on
Oct 25, 2021
Sold by
Sabia Allison and Sabia Joseph
Bought by
Balaraddi Shaila and Veerabhadrappa Amaresh
Current Estimated Value
Home Financials for this Owner
Home Financials are based on the most recent Mortgage that was taken out on this home.
Original Mortgage
$1,420,000
Outstanding Balance
$1,297,714
Interest Rate
2.8%
Mortgage Type
New Conventional
Estimated Equity
$867,769
Purchase Details
Closed on
Jun 24, 2013
Sold by
Bell D Petersen D and Bell Kathleen J
Bought by
Sabia Allison and Sabia Joseph
Home Financials for this Owner
Home Financials are based on the most recent Mortgage that was taken out on this home.
Original Mortgage
$300,000
Interest Rate
3.54%
Mortgage Type
New Conventional
Purchase Details
Closed on
Jan 31, 2006
Sold by
Toll Co Lp
Bought by
Bell D Peterse N D and Bell Kathleen J
Home Financials for this Owner
Home Financials are based on the most recent Mortgage that was taken out on this home.
Original Mortgage
$875,000
Interest Rate
6%
Mortgage Type
New Conventional
Create a Home Valuation Report for This Property
The Home Valuation Report is an in-depth analysis detailing your home's value as well as a comparison with similar homes in the area
Home Values in the Area
Average Home Value in this Area
Purchase History
| Date | Buyer | Sale Price | Title Company |
|---|---|---|---|
| Balaraddi Shaila | $1,775,000 | Land Title Guarantee Company | |
| Sabia Allison | $1,200,000 | Fidelity National Title Insu | |
| Bell D Peterse N D | $1,131,803 | None Available |
Source: Public Records
Mortgage History
| Date | Status | Borrower | Loan Amount |
|---|---|---|---|
| Open | Balaraddi Shaila | $1,420,000 | |
| Previous Owner | Sabia Allison | $300,000 | |
| Previous Owner | Bell D Peterse N D | $875,000 |
Source: Public Records
Tax History Compared to Growth
Tax History
| Year | Tax Paid | Tax Assessment Tax Assessment Total Assessment is a certain percentage of the fair market value that is determined by local assessors to be the total taxable value of land and additions on the property. | Land | Improvement |
|---|---|---|---|---|
| 2024 | $15,805 | $138,290 | $54,740 | $83,550 |
| 2023 | $15,929 | $138,290 | $54,740 | $83,550 |
| 2022 | $10,173 | $88,760 | $33,310 | $55,450 |
| 2021 | $10,556 | $88,760 | $33,310 | $55,450 |
| 2020 | $10,538 | $90,860 | $33,320 | $57,540 |
| 2019 | $10,567 | $90,860 | $33,320 | $57,540 |
| 2018 | $11,767 | $99,920 | $28,040 | $71,880 |
| 2017 | $11,144 | $99,920 | $28,040 | $71,880 |
| 2016 | $10,297 | $90,970 | $28,610 | $62,360 |
| 2015 | $10,475 | $90,970 | $28,610 | $62,360 |
| 2014 | $9,073 | $74,910 | $16,720 | $58,190 |
Source: Public Records
Map
Nearby Homes
- 6190 Massive Peak Cir
- 6436 Holy Cross Ct
- 6293 Ellingwood Point Way
- 6186 Oxford Peak Ln
- 6297 Ellingwood Point Way
- 6188 Oxford Peak Ln
- 1095 Golf Estates Point Unit 13
- 6192 Oxford Peak Ln
- 1094 Golf Estates Point
- 6194 Oxford Peak Ln
- 6196 Oxford Peak Ln
- 6176 Oxford Peak Ln
- Residence 3 Plan at The Village at Castle Pines - The Summit at Castle Pines
- Residence 1 Plan at The Village at Castle Pines - The Summit at Castle Pines
- Residence 2 Plan at The Village at Castle Pines - The Summit at Castle Pines
- Residence 4 Plan at The Village at Castle Pines - The Summit at Castle Pines
- 6250 Shavano Peak Way
- 6247 El Diente Peak Place
- 8030 Trinity Peak Ln
- 1083 Golf Estates Point
- 6162 Massive Peak Loop
- 6161 Massive Peak Loop
- 6158 Massive Peak Loop
- 6159 Massive Peak Loop
- 6163 Massive Peak Loop
- 6188 Massive Peak Cir
- 6164 Massive Peak Loop
- 6156 Massive Peak Loop
- 6192 Massive Peak Cir
- 6157 Massive Peak Loop
- 6165 Massive Peak Loop
- 6166 Massive Peak Loop
- 6154 Massive Peak Loop
- 6194 Massive Peak Cir
- 6191 Massive Peak Cir
- 6167 Massive Peak Loop
- 6152 Massive Peak Loop
- 6442 Holy Cross Ct
- 6195 Massive Peak Cir
- 6168 Massive Peak Loop
