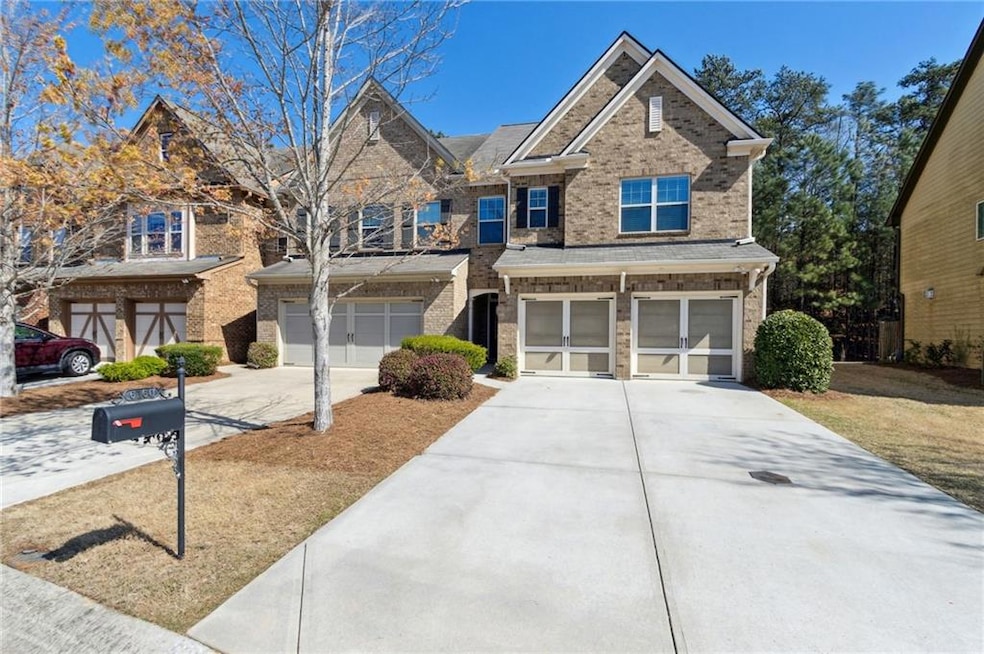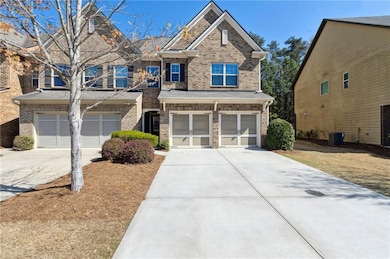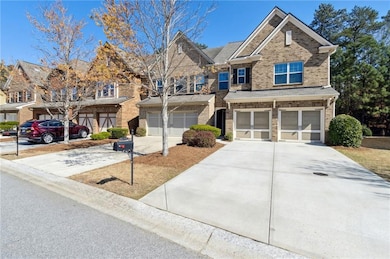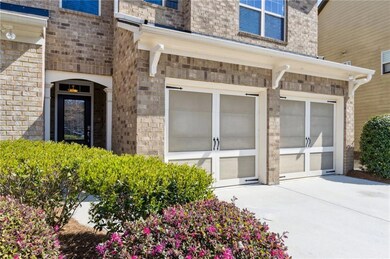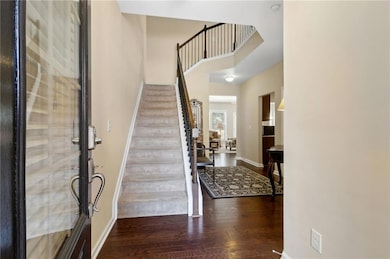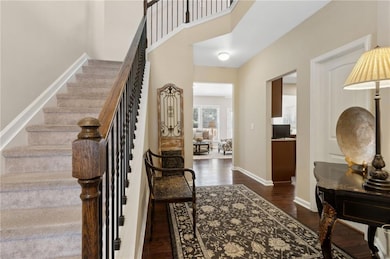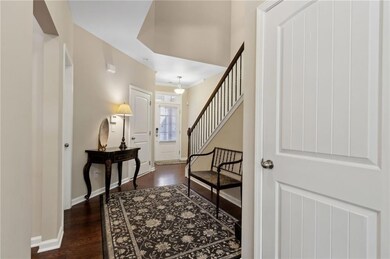Welcome to this beautifully maintained end-unit townhome featuring fresh paint and a NEW architectural roof, perfectly located in a sought-after community with top-tier amenities and an excellent school district. This spacious 2-story home offers 3 bedrooms, 2.5 baths, and a 2-car garage, all thoughtfully designed for comfort and style.
Step inside to find 9-foot ceilings and upgraded hardwood floors throughout both the main and upper levels, creating a warm and upscale feel. The kitchen features granite countertops and flows seamlessly into the open-concept living and dining areas—perfect for entertaining.
Upstairs, the vaulted master suite is a true retreat, complete with double vanities, a garden tub, and a separate shower in the en-suite bath. Two additional bedrooms and a full bath provide plenty of space for family or guests.
Enjoy outdoor living in the level, fenced-in backyard, ideal for pets, play, or relaxing in privacy. A late-model roof and meticulous care from the original owner mean this home is truly move-in ready.
Located in a vibrant community with swimming pool, lighted tennis courts, playground, trails, and HOA-maintained landscaping, you’ll enjoy the benefits of low-maintenance living. Conveniently close to Highway 400 and just minutes from The Collection at Forsyth, with shopping, dining, and entertainment at your fingertips.
Don’t miss your chance to own this exceptional home in one of Forsyth County’s most desirable areas!

