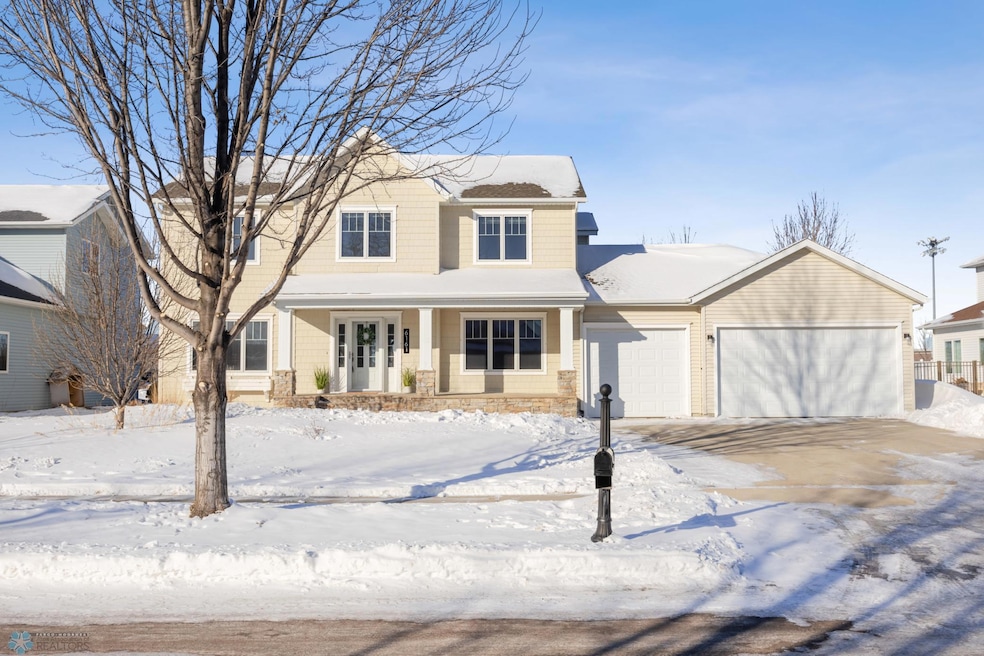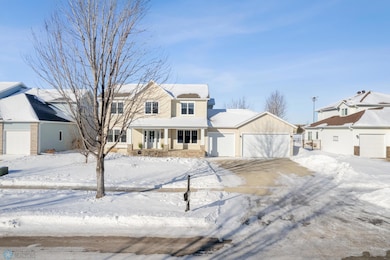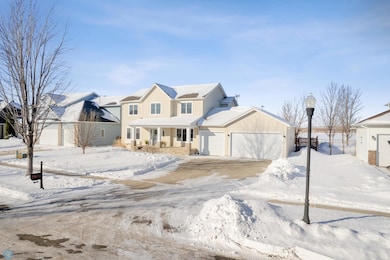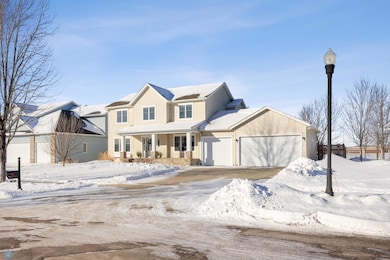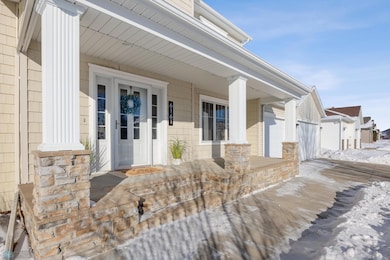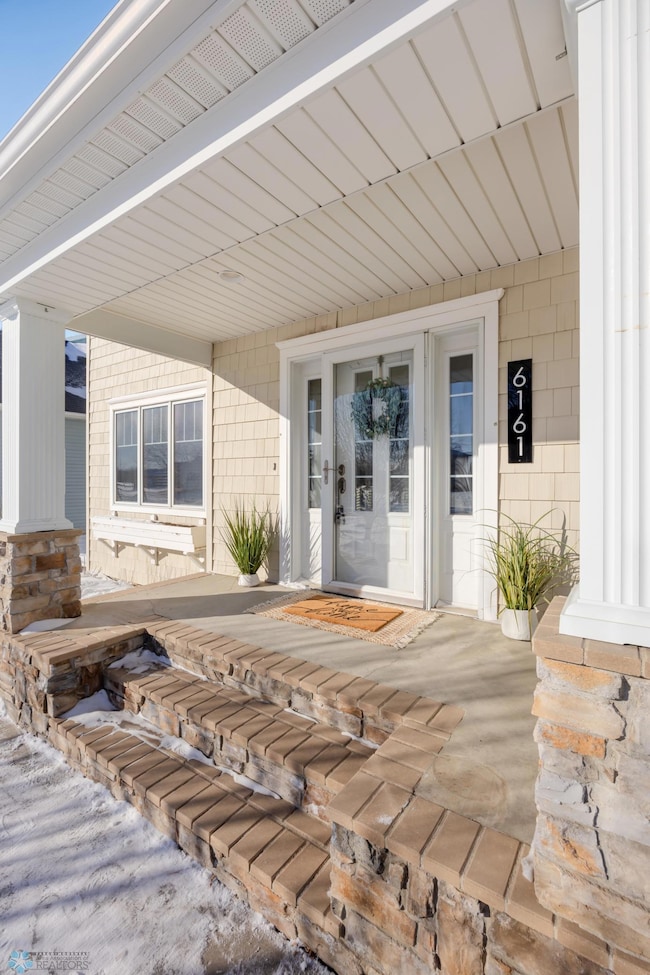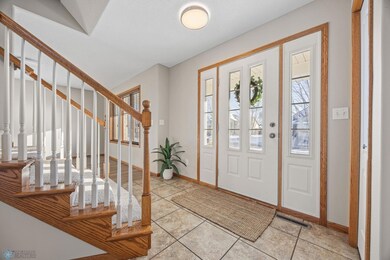
6161 16th St S Fargo, ND 58104
Bennett NeighborhoodHighlights
- Two Way Fireplace
- Mud Room
- Sitting Room
- Bennett Elementary School Rated A-
- Den
- Formal Dining Room
About This Home
As of May 2025Beautifully Updated 5-bedroom, 4-bathroom home in South Fargo with impressive improvements! Step inside to discover a bright and welcoming foyer with fresh paint and updated lighting. The main floor offers dedicated space for all your needs. There’s a front office with French doors and 2-sided fireplace, a formal dining room, and an open-concept kitchen, dining and living room. The kitchen features stainless steel appliances, an island, pantry, and built-in corner storage. The adjacent dining and living room spaces have new flooring, modern light fixtures, and fresh paint. Cozy up to the 2-sided gas fireplace and stay organized with the built in’s in the living room. A mudroom/laundry room and a freshly updated half-bath complete the main level. The upper level is equally impressive with a spacious primary suite including a walk-in closet, dual sinks, a jetted tub, separate shower, and new mirrors. Three additional bedrooms (four total on this level) with new carpet and fresh paint. The second full bath has a dual sinks, new mirrors and paint. The refreshed basement offers even more living space with a large family room, the fifth bedroom, full bath, and large storage closet, all with new carpet and paint. Huge, dedicated storage room that could double as flex space for workout, hobbies and more! Stay warm with the heated 3 stall garage. The outside offers covered front porch, attractive landscaping, and a fenced private backyard with a patio. NO backyard neighbors, LOW Specials, and a Home Warranty! If comfort, quality and convenience is what you’re looking for, look no further! Owner/agent.
Home Details
Home Type
- Single Family
Est. Annual Taxes
- $6,299
Year Built
- Built in 2000
Lot Details
- 0.29 Acre Lot
- Lot Dimensions are 84 x 150
- Property is Fully Fenced
HOA Fees
- $7 Monthly HOA Fees
Parking
- 3 Car Attached Garage
Home Design
- Poured Concrete
- Vinyl Construction Material
Interior Spaces
- 2-Story Property
- 2 Fireplaces
- Two Way Fireplace
- French Doors
- Mud Room
- Entrance Foyer
- Family Room
- Sitting Room
- Living Room
- Formal Dining Room
- Den
Kitchen
- Eat-In Kitchen
- Range
- Microwave
- Dishwasher
- Stainless Steel Appliances
- Kitchen Island
- Disposal
- The kitchen features windows
Flooring
- Carpet
- Tile
- Luxury Vinyl Plank Tile
- Luxury Vinyl Tile
Bedrooms and Bathrooms
- 5 Bedrooms
- Walk-In Closet
Laundry
- Laundry Room
- Laundry on main level
Basement
- Bedroom in Basement
- Finished Basement Bathroom
Outdoor Features
- Patio
- Porch
Schools
- Fargo Davies High School
Utilities
- Forced Air Heating and Cooling System
- 200+ Amp Service
Community Details
- Association Phone (701) 293-3014
- Martens Way Homeowners Association
- Martens Way Add Subdivision
Listing and Financial Details
- Assessor Parcel Number 01572000710000
- $2,706 per year additional tax assessments
Ownership History
Purchase Details
Home Financials for this Owner
Home Financials are based on the most recent Mortgage that was taken out on this home.Purchase Details
Home Financials for this Owner
Home Financials are based on the most recent Mortgage that was taken out on this home.Similar Homes in Fargo, ND
Home Values in the Area
Average Home Value in this Area
Purchase History
| Date | Type | Sale Price | Title Company |
|---|---|---|---|
| Warranty Deed | $525,000 | The Title Company | |
| Warranty Deed | $305,000 | None Available |
Mortgage History
| Date | Status | Loan Amount | Loan Type |
|---|---|---|---|
| Open | $472,500 | New Conventional | |
| Previous Owner | $289,750 | New Conventional |
Property History
| Date | Event | Price | Change | Sq Ft Price |
|---|---|---|---|---|
| 06/30/2025 06/30/25 | Off Market | -- | -- | -- |
| 05/29/2025 05/29/25 | Off Market | -- | -- | -- |
| 05/29/2025 05/29/25 | Off Market | -- | -- | -- |
| 05/02/2025 05/02/25 | Sold | -- | -- | -- |
| 03/04/2025 03/04/25 | Pending | -- | -- | -- |
| 02/21/2025 02/21/25 | Price Changed | $524,900 | 0.0% | $163 / Sq Ft |
| 02/21/2025 02/21/25 | For Sale | $525,000 | +9.6% | $163 / Sq Ft |
| 12/13/2024 12/13/24 | Sold | -- | -- | -- |
| 11/19/2024 11/19/24 | Pending | -- | -- | -- |
| 11/12/2024 11/12/24 | Price Changed | $479,000 | -1.0% | $147 / Sq Ft |
| 11/08/2024 11/08/24 | Price Changed | $484,000 | -1.0% | $149 / Sq Ft |
| 11/02/2024 11/02/24 | Price Changed | $489,000 | -2.0% | $151 / Sq Ft |
| 10/22/2024 10/22/24 | Price Changed | $499,000 | +900.0% | $154 / Sq Ft |
| 10/22/2024 10/22/24 | For Sale | $49,900 | -- | $15 / Sq Ft |
Tax History Compared to Growth
Tax History
| Year | Tax Paid | Tax Assessment Tax Assessment Total Assessment is a certain percentage of the fair market value that is determined by local assessors to be the total taxable value of land and additions on the property. | Land | Improvement |
|---|---|---|---|---|
| 2024 | $6,296 | $225,900 | $42,400 | $183,500 |
| 2023 | $6,032 | $217,200 | $42,400 | $174,800 |
| 2022 | $5,489 | $195,400 | $42,300 | $153,100 |
| 2021 | $4,920 | $177,650 | $42,300 | $135,350 |
| 2020 | $4,858 | $177,650 | $42,300 | $135,350 |
| 2019 | $4,863 | $177,650 | $26,450 | $151,200 |
| 2018 | $5,666 | $177,650 | $26,450 | $151,200 |
| 2017 | $5,508 | $177,650 | $26,450 | $151,200 |
| 2016 | $4,682 | $156,600 | $26,450 | $130,150 |
| 2015 | $4,618 | $142,350 | $18,000 | $124,350 |
| 2014 | $4,758 | $142,350 | $18,000 | $124,350 |
| 2013 | $4,648 | $136,050 | $18,000 | $118,050 |
Agents Affiliated with this Home
-
Jason Carrier
J
Seller's Agent in 2025
Jason Carrier
Beyond Realty
(701) 318-4114
2 in this area
98 Total Sales
-
Kari Myhre
K
Buyer's Agent in 2025
Kari Myhre
Park Co., REALTORS®
(701) 729-1566
4 in this area
266 Total Sales
-
Danny Brown
D
Seller's Agent in 2024
Danny Brown
REAL (3961 WF)
(701) 412-3864
4 in this area
143 Total Sales
Map
Source: Fargo-Moorhead Area Association of REALTORS®
MLS Number: 6673939
APN: 01-5720-00710-000
