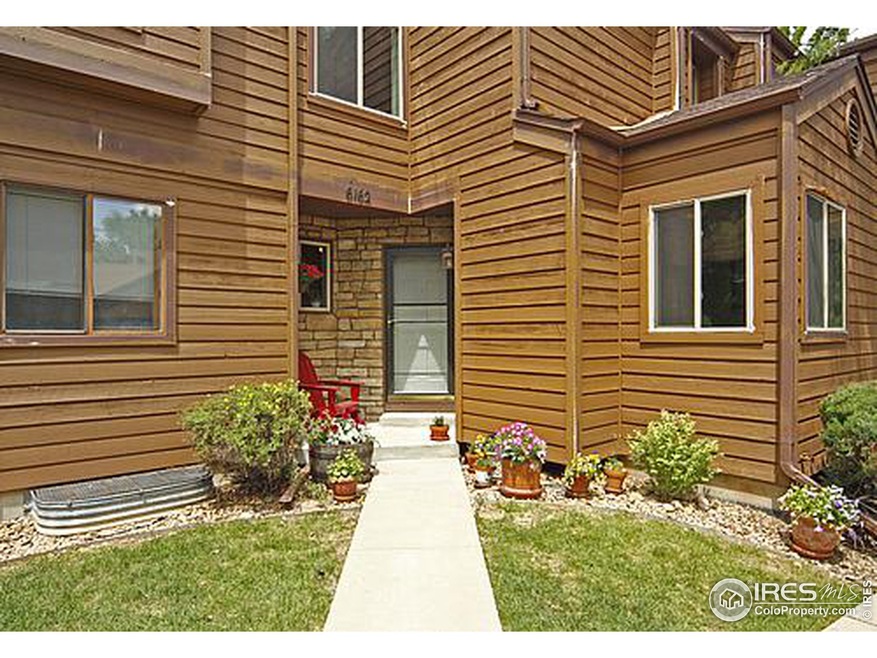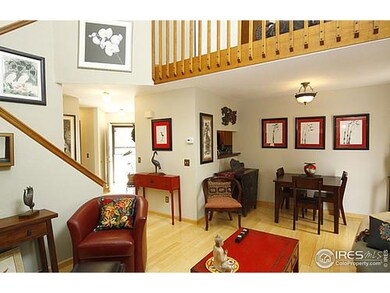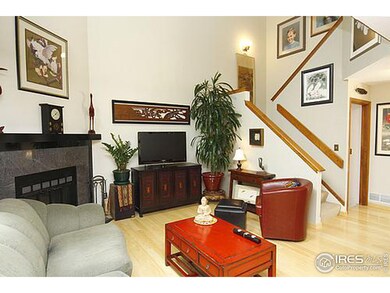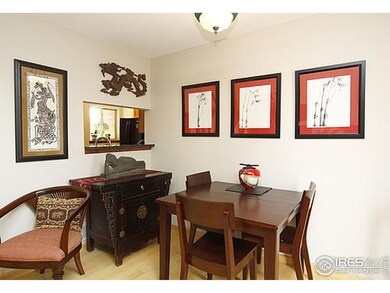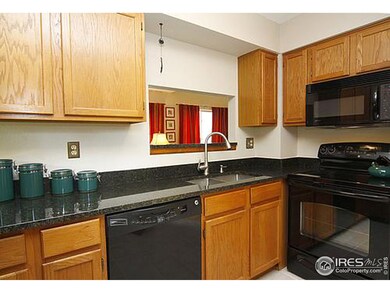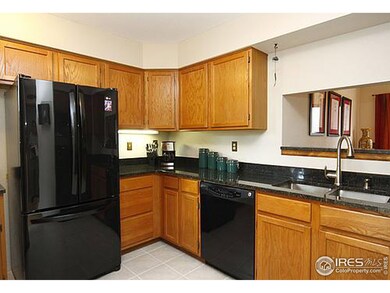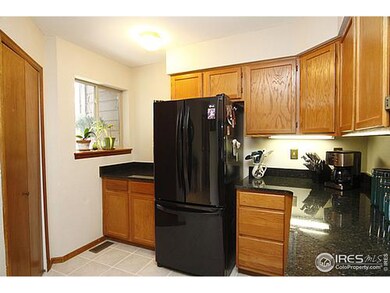
6162 Habitat Dr Boulder, CO 80301
Gunbarrel NeighborhoodHighlights
- Private Pool
- Open Floorplan
- Cathedral Ceiling
- Crest View Elementary School Rated A-
- Contemporary Architecture
- 1-minute walk to Gunbarrel Commons Park
About This Home
As of August 2020Fantastic Townhome. Spacious, open floor plan. Gorgeous kitchen with granite, updated (black) appliances, tile floor. Bamboo wood floors throughout the main living area, vaulted ceilings (living room and master bedroom), fireplace with granite tiles, new vinyl windows, upgraded fixtures, upstairs laundry. Finished basement with large recreation room and 3rd bedroom. Outdoor fenced patio space. Great HOA amenities including parks, pool, and tennis.
Last Buyer's Agent
Janet Lyons
RE/MAX Alliance on Walnut
Townhouse Details
Home Type
- Townhome
Est. Annual Taxes
- $1,378
Year Built
- Built in 1986
Lot Details
- 26 Sq Ft Lot
- Fenced
HOA Fees
- $240 Monthly HOA Fees
Parking
- 1 Car Garage
- Carport
- Driveway Level
Home Design
- Contemporary Architecture
- Slab Foundation
- Wood Frame Construction
- Composition Roof
- Wood Siding
Interior Spaces
- 1,882 Sq Ft Home
- 2-Story Property
- Open Floorplan
- Cathedral Ceiling
- Ceiling Fan
- Gas Fireplace
- Window Treatments
- Living Room with Fireplace
- Home Office
Kitchen
- Electric Oven or Range
- <<microwave>>
- Dishwasher
Flooring
- Wood
- Carpet
- Tile
Bedrooms and Bathrooms
- 3 Bedrooms
- 2 Full Bathrooms
Laundry
- Laundry on upper level
- Dryer
- Washer
Pool
- Private Pool
- Spa
Outdoor Features
- Patio
Schools
- Crest View Elementary School
- Centennial Middle School
- Boulder High School
Utilities
- Cooling Available
- Forced Air Heating System
- High Speed Internet
- Cable TV Available
Listing and Financial Details
- Assessor Parcel Number R0105506
Community Details
Overview
- Association fees include trash, snow removal, ground maintenance, management, water/sewer, hazard insurance
- Willowbrook Condos 23&24 Subdivision
Recreation
- Tennis Courts
- Community Pool
- Park
Ownership History
Purchase Details
Home Financials for this Owner
Home Financials are based on the most recent Mortgage that was taken out on this home.Purchase Details
Home Financials for this Owner
Home Financials are based on the most recent Mortgage that was taken out on this home.Purchase Details
Home Financials for this Owner
Home Financials are based on the most recent Mortgage that was taken out on this home.Purchase Details
Purchase Details
Home Financials for this Owner
Home Financials are based on the most recent Mortgage that was taken out on this home.Purchase Details
Home Financials for this Owner
Home Financials are based on the most recent Mortgage that was taken out on this home.Purchase Details
Home Financials for this Owner
Home Financials are based on the most recent Mortgage that was taken out on this home.Purchase Details
Home Financials for this Owner
Home Financials are based on the most recent Mortgage that was taken out on this home.Purchase Details
Similar Homes in Boulder, CO
Home Values in the Area
Average Home Value in this Area
Purchase History
| Date | Type | Sale Price | Title Company |
|---|---|---|---|
| Quit Claim Deed | -- | Land Title Guarantee Co | |
| Special Warranty Deed | $454,000 | Land Title Guarantee | |
| Warranty Deed | $435,000 | Wfg National Title | |
| Warranty Deed | -- | None Available | |
| Warranty Deed | $409,000 | Heritage Title Co | |
| Warranty Deed | $265,000 | Land Title Guarantee Company | |
| Warranty Deed | $173,000 | -- | |
| Joint Tenancy Deed | $135,000 | Land Title | |
| Warranty Deed | $88,500 | -- |
Mortgage History
| Date | Status | Loan Amount | Loan Type |
|---|---|---|---|
| Open | $100,000 | Credit Line Revolving | |
| Open | $344,250 | New Conventional | |
| Previous Owner | $412,000 | New Conventional | |
| Previous Owner | $260,200 | FHA | |
| Previous Owner | $175,000 | Unknown | |
| Previous Owner | $145,000 | Unknown | |
| Previous Owner | $135,000 | Unknown | |
| Previous Owner | $135,000 | Unknown | |
| Previous Owner | $121,000 | Unknown | |
| Previous Owner | $90,000 | No Value Available | |
| Previous Owner | $2,395 | Unknown | |
| Previous Owner | $25,001 | No Value Available | |
| Previous Owner | $65,000 | No Value Available |
Property History
| Date | Event | Price | Change | Sq Ft Price |
|---|---|---|---|---|
| 11/12/2020 11/12/20 | Off Market | $454,000 | -- | -- |
| 09/07/2020 09/07/20 | Off Market | $435,000 | -- | -- |
| 08/14/2020 08/14/20 | Sold | $454,000 | -2.4% | $241 / Sq Ft |
| 06/11/2020 06/11/20 | For Sale | $465,000 | +6.9% | $247 / Sq Ft |
| 06/10/2019 06/10/19 | Sold | $435,000 | 0.0% | $231 / Sq Ft |
| 05/01/2019 05/01/19 | For Sale | $435,000 | +6.4% | $231 / Sq Ft |
| 01/28/2019 01/28/19 | Off Market | $409,000 | -- | -- |
| 01/28/2019 01/28/19 | Off Market | $265,000 | -- | -- |
| 07/08/2016 07/08/16 | Sold | $409,000 | +9.1% | $217 / Sq Ft |
| 06/08/2016 06/08/16 | Pending | -- | -- | -- |
| 06/02/2016 06/02/16 | For Sale | $375,000 | +41.5% | $199 / Sq Ft |
| 07/06/2012 07/06/12 | Sold | $265,000 | -2.8% | $141 / Sq Ft |
| 06/06/2012 06/06/12 | Pending | -- | -- | -- |
| 05/23/2012 05/23/12 | For Sale | $272,500 | -- | $145 / Sq Ft |
Tax History Compared to Growth
Tax History
| Year | Tax Paid | Tax Assessment Tax Assessment Total Assessment is a certain percentage of the fair market value that is determined by local assessors to be the total taxable value of land and additions on the property. | Land | Improvement |
|---|---|---|---|---|
| 2025 | $3,207 | $40,675 | -- | $40,675 |
| 2024 | $3,207 | $40,675 | -- | $40,675 |
| 2023 | $3,154 | $34,505 | -- | $38,190 |
| 2022 | $3,092 | $31,553 | $0 | $31,553 |
| 2021 | $2,949 | $32,461 | $0 | $32,461 |
| 2020 | $2,985 | $32,504 | $0 | $32,504 |
| 2019 | $2,938 | $32,504 | $0 | $32,504 |
| 2018 | $2,819 | $30,830 | $0 | $30,830 |
| 2017 | $2,735 | $34,085 | $0 | $34,085 |
| 2016 | $2,122 | $23,148 | $0 | $23,148 |
| 2015 | $2,016 | $18,348 | $0 | $18,348 |
| 2014 | $1,658 | $18,348 | $0 | $18,348 |
Agents Affiliated with this Home
-
Eva Marie

Seller's Agent in 2020
Eva Marie
Compass - Boulder
(720) 287-1848
1 in this area
15 Total Sales
-
Amy Gilbride

Seller Co-Listing Agent in 2020
Amy Gilbride
Compass - Boulder
(303) 487-5472
7 in this area
49 Total Sales
-
Chris Goodman
C
Buyer's Agent in 2020
Chris Goodman
HomeSmart Westminster
(303) 887-5060
1 in this area
9 Total Sales
-
B
Seller's Agent in 2019
Bryan Cybyske
Coldwell Banker Realty- Denver West
-
J
Buyer's Agent in 2019
Jim Weichselbaum
RE/MAX
-
Brian Sundberg

Seller's Agent in 2016
Brian Sundberg
Compass - Boulder
(303) 931-5483
12 in this area
232 Total Sales
Map
Source: IRES MLS
MLS Number: 681919
APN: 1463104-37-005
- 6110 Habitat Dr Unit 2
- 6213 Willow Ln
- 4887 White Rock Cir Unit F
- 4887 White Rock Cir Unit D
- 6239 Willow Ln Unit 6239
- 4627 Burgundy Ln Unit 2
- 6036 Gunbarrel Ave Unit B
- 4619 Chestnut Ln Unit 3
- 5950 Gunbarrel Ave Unit E
- 4636 Chestnut Ln Unit 1
- 4819 White Rock Cir Unit C
- 4647 Dapple Ln Unit 1
- 4676 White Rock Cir Unit 12
- 5934 Gunbarrel Ave Unit D
- 4670 White Rock Cir Unit 1
- 4799 White Rock Cir Unit D
- 4771 White Rock Cir Unit B
- 4763 White Rock Cir Unit A
- 4775 White Rock Cir Unit B
- 4749 White Rock Cir Unit D
