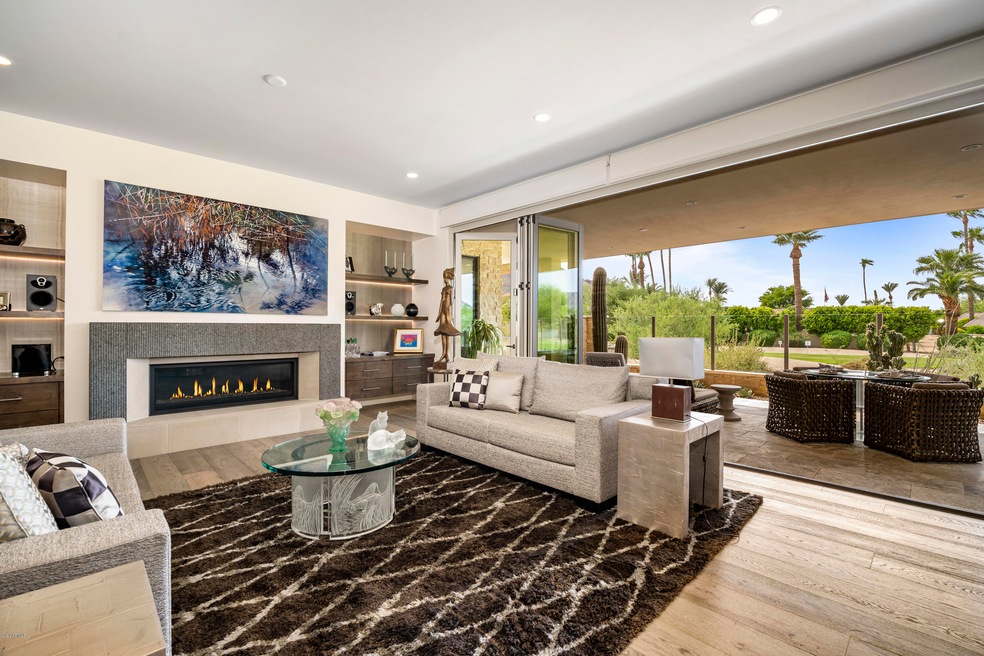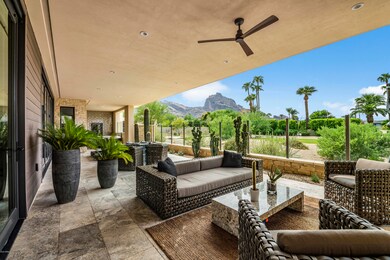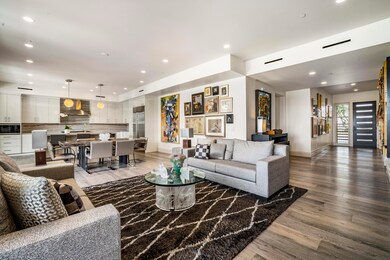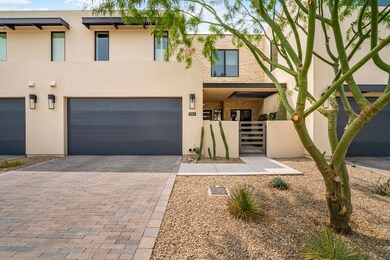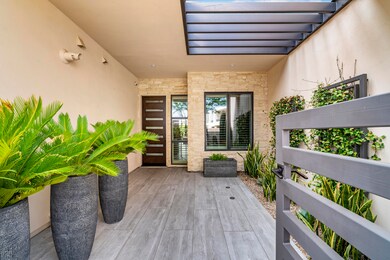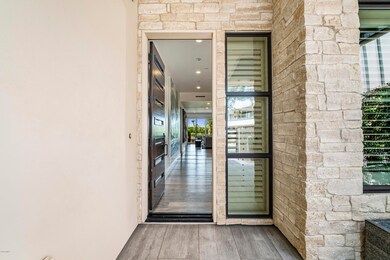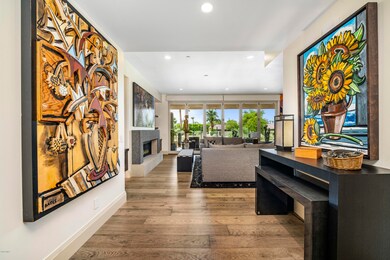
6164 N Las Brisas Dr Paradise Valley, AZ 85253
Paradise Valley NeighborhoodHighlights
- On Golf Course
- Fitness Center
- Heated Spa
- Kiva Elementary School Rated A
- Gated with Attendant
- Home Energy Rating Service (HERS) Rated Property
About This Home
As of May 2024Resort Living at Mountain Shadows Villas!!!!
This beautiful (single level-no steps) luxury home is situated on the 18th Tee of the Golf Course, allowing for unsurpassed views of Camelback Mountain, Stunning Sunsets & lush greenery. This home has been highly upgraded with a neutral interior allowing for any style or design. Open, spacious and inviting, it is perfect for easy living, casual or formal entertaining. The 10 ft. ceilings, and bi-fold glass doors create the perfect setting for true indoor/outdoor living. Step out for a short walk on the golf course or enjoy one of the Resort Hotel Restaurants, Relax by the pool or utilize the exercise facility in addition to so many more amenities. Close to shopping, Restaurants, Entertainment, Scottsdale, the Airport, freeways and more.
Last Agent to Sell the Property
Realty Executives License #SA019268000 Listed on: 09/19/2020

Property Details
Home Type
- Condominium
Est. Annual Taxes
- $3,842
Year Built
- Built in 2017
Lot Details
- On Golf Course
- End Unit
- 1 Common Wall
- Desert faces the front and back of the property
- Block Wall Fence
- Artificial Turf
- Front and Back Yard Sprinklers
- Sprinklers on Timer
HOA Fees
- $946 Monthly HOA Fees
Parking
- 2 Car Direct Access Garage
- 2 Open Parking Spaces
- 2 Carport Spaces
- Garage Door Opener
Home Design
- Contemporary Architecture
- Wood Frame Construction
- Spray Foam Insulation
- Foam Roof
- Stucco
Interior Spaces
- 2,502 Sq Ft Home
- 2-Story Property
- Ceiling height of 9 feet or more
- Ceiling Fan
- Gas Fireplace
- Double Pane Windows
- ENERGY STAR Qualified Windows with Low Emissivity
- Living Room with Fireplace
- 2 Fireplaces
- Mountain Views
- Smart Home
Kitchen
- Breakfast Bar
- Gas Cooktop
- <<builtInMicrowave>>
- ENERGY STAR Qualified Appliances
- Kitchen Island
Flooring
- Wood
- Tile
Bedrooms and Bathrooms
- 3 Bedrooms
- Primary Bathroom is a Full Bathroom
- 3 Bathrooms
- Dual Vanity Sinks in Primary Bathroom
- Bathtub With Separate Shower Stall
Eco-Friendly Details
- Home Energy Rating Service (HERS) Rated Property
- ENERGY STAR Qualified Equipment for Heating
Outdoor Features
- Heated Spa
- Covered patio or porch
- Outdoor Fireplace
Schools
- Kiva Elementary School
- Mohave Middle School
- Saguaro High School
Utilities
- Central Air
- Heating System Uses Natural Gas
- Tankless Water Heater
- High Speed Internet
- Cable TV Available
Additional Features
- No Interior Steps
- Unit is below another unit
Listing and Financial Details
- Tax Lot 101
- Assessor Parcel Number 169-30-274
Community Details
Overview
- Association fees include roof repair, insurance, ground maintenance, street maintenance, front yard maint, trash, roof replacement, maintenance exterior
- Aam Association, Phone Number (602) 957-9191
- Built by The New Home Company
- Villas At Mountain Shadows Condominiums 2 Amd Subdivision
Recreation
- Golf Course Community
- Fitness Center
- Heated Community Pool
- Community Spa
- Bike Trail
Security
- Gated with Attendant
Ownership History
Purchase Details
Purchase Details
Home Financials for this Owner
Home Financials are based on the most recent Mortgage that was taken out on this home.Purchase Details
Purchase Details
Home Financials for this Owner
Home Financials are based on the most recent Mortgage that was taken out on this home.Purchase Details
Home Financials for this Owner
Home Financials are based on the most recent Mortgage that was taken out on this home.Similar Homes in the area
Home Values in the Area
Average Home Value in this Area
Purchase History
| Date | Type | Sale Price | Title Company |
|---|---|---|---|
| Special Warranty Deed | $2,790,000 | None Listed On Document | |
| Special Warranty Deed | $2,790,000 | None Listed On Document | |
| Warranty Deed | $2,840,000 | Wfg National Title Insurance C | |
| Interfamily Deed Transfer | -- | None Available | |
| Warranty Deed | $2,199,500 | First Arizona Title Agency | |
| Special Warranty Deed | $1,651,451 | First American Title Insuran |
Mortgage History
| Date | Status | Loan Amount | Loan Type |
|---|---|---|---|
| Previous Owner | $400,000 | Future Advance Clause Open End Mortgage | |
| Previous Owner | $1,321,160 | Adjustable Rate Mortgage/ARM |
Property History
| Date | Event | Price | Change | Sq Ft Price |
|---|---|---|---|---|
| 05/17/2024 05/17/24 | Sold | $2,840,000 | -5.2% | $1,135 / Sq Ft |
| 04/25/2024 04/25/24 | Pending | -- | -- | -- |
| 03/29/2024 03/29/24 | For Sale | $2,995,000 | +36.2% | $1,197 / Sq Ft |
| 12/30/2020 12/30/20 | Sold | $2,199,500 | -2.2% | $879 / Sq Ft |
| 10/19/2020 10/19/20 | Price Changed | $2,249,888 | -2.2% | $899 / Sq Ft |
| 09/19/2020 09/19/20 | For Sale | $2,299,888 | -- | $919 / Sq Ft |
Tax History Compared to Growth
Tax History
| Year | Tax Paid | Tax Assessment Tax Assessment Total Assessment is a certain percentage of the fair market value that is determined by local assessors to be the total taxable value of land and additions on the property. | Land | Improvement |
|---|---|---|---|---|
| 2025 | $4,479 | $74,362 | -- | -- |
| 2024 | $3,790 | $70,821 | -- | -- |
| 2023 | $3,790 | $184,900 | $36,980 | $147,920 |
| 2022 | $3,623 | $141,410 | $28,280 | $113,130 |
| 2021 | $3,886 | $137,020 | $27,400 | $109,620 |
| 2020 | $3,842 | $146,250 | $29,250 | $117,000 |
| 2019 | $3,686 | $77,070 | $15,410 | $61,660 |
Agents Affiliated with this Home
-
Connor Sabanosh

Seller's Agent in 2024
Connor Sabanosh
Silverleaf Realty
(480) 473-4900
13 in this area
73 Total Sales
-
Shelli Duncan

Seller Co-Listing Agent in 2024
Shelli Duncan
Silverleaf Realty
(480) 766-3622
4 in this area
7 Total Sales
-
Michelle Kort

Buyer's Agent in 2024
Michelle Kort
Compass
(602) 750-2520
26 in this area
77 Total Sales
-
Toni Perelli

Seller's Agent in 2020
Toni Perelli
Realty Executives
(602) 573-3981
2 in this area
22 Total Sales
Map
Source: Arizona Regional Multiple Listing Service (ARMLS)
MLS Number: 6134985
APN: 169-30-274
- 5527 E Arroyo Verde Dr
- 5533 E Stella Ln
- 5541 E Stella Ln
- 5587 E Edward Ln
- 5455 E Lincoln Dr Unit 1004
- 5455 E Lincoln Dr Unit 2009
- 5455 E Lincoln Dr Unit 1001
- 6301 N Camelback Manor Dr
- 5434 E Lincoln Dr Unit 78
- 6306 N Camelback Manor Dr
- 5525 E Lincoln Dr Unit 124
- 5702 E Lincoln Dr Unit 1
- 5567 E McDonald Dr
- 4949 E Lincoln Dr Unit 11
- 6633 E Valley Vista Ln Unit 3
- 5123 E McDonald Dr
- 5648 N Superstition Ln Unit 5
- 5719 E Starlight Way
- 5002 E Valle Vista Way
- 6324 N 48th Place
