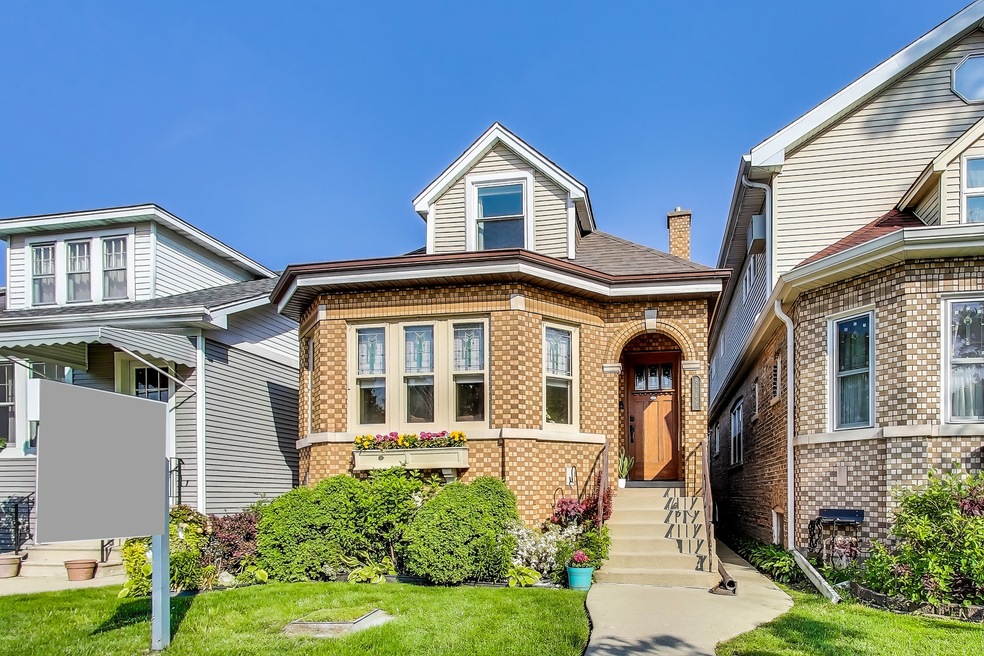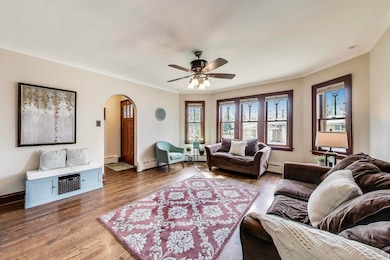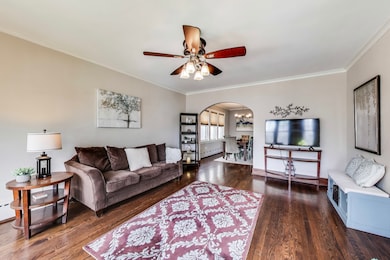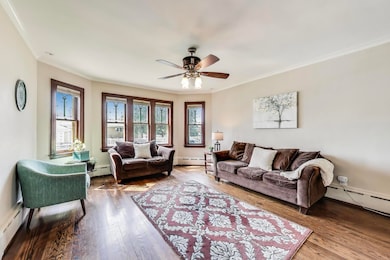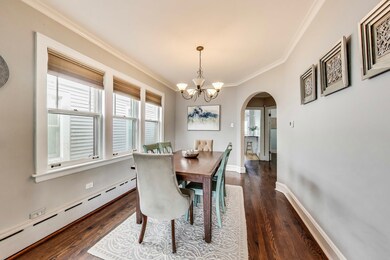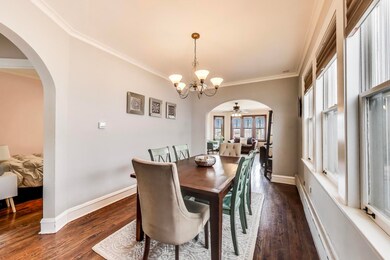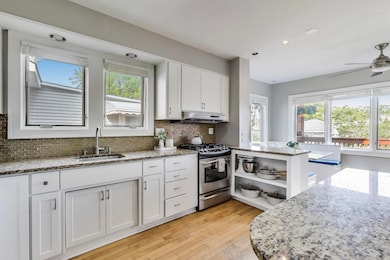
6167 N Naper Ave Chicago, IL 60631
Norwood Park NeighborhoodEstimated payment $3,175/month
Highlights
- Popular Property
- Deck
- Recreation Room
- Taft High School Rated A-
- Property is near a park
- Wood Flooring
About This Home
Nestled in the heart of Norwood Park, this charming bungalow on an oversized lot has the perfect blend of convenience and comfort-just a short walk to the Metra, with easy access to shopping and expressways for a quick commute to downtown Chicago. The main floor features a spacious formal living room and separate dining room, showcasing original woodwork, stained glass windows, and hardwood floors. The bright and open eat-in kitchen with newer ss appliances, granite counters, a countertop bar, walk-in pantry, and a cozy breakfast nook with views of the landscaped backyard. You'll find 2 bedrooms and a full bathroom on the first floor. Upstairs, a 3rd bedroom with 2 walk-in closets, and remodeled full bathroom (2020) and a 4th bedroom made into a sitting room/office with a walk-in closet in hallway. The fully finished lower level provides ample space with a large family/rec room, an office workspace, a full bathroom and plenty of storage, including a laundry area with 2 w/d sets (2023). Recent updates include newer electrical, new SpacePak, newer storm windows, an X-pert flood control system, ejector pit (2022), roof (2023), deck (2020), fence (2024), tuckpointing & garage motor (2019). Deep backyard with newly stained deck and paver patio perfect for entertaining and a one-car garage with driveway into the alley. H&B Due Saturday, May 31 at 2pm
Home Details
Home Type
- Single Family
Est. Annual Taxes
- $6,264
Year Built
- Built in 1927
Lot Details
- 4,901 Sq Ft Lot
- Lot Dimensions are 30 x 190
- Paved or Partially Paved Lot
Parking
- 1 Car Garage
- Parking Included in Price
Home Design
- Bungalow
- Brick Exterior Construction
Interior Spaces
- 2,307 Sq Ft Home
- 1.5-Story Property
- Built-In Features
- Entrance Foyer
- Family Room
- Living Room
- Formal Dining Room
- Recreation Room
- Wood Flooring
Kitchen
- Range
- Dishwasher
- Stainless Steel Appliances
- Granite Countertops
- Disposal
Bedrooms and Bathrooms
- 3 Bedrooms
- 3 Potential Bedrooms
- Main Floor Bedroom
- Walk-In Closet
- Bathroom on Main Level
- 3 Full Bathrooms
Laundry
- Laundry Room
- Dryer
- Washer
- Sink Near Laundry
Basement
- Basement Fills Entire Space Under The House
- Finished Basement Bathroom
Schools
- Onahan Elementary School
- Taft High School
Utilities
- Baseboard Heating
- Heating System Uses Natural Gas
- Lake Michigan Water
Additional Features
- Deck
- Property is near a park
Listing and Financial Details
- Homeowner Tax Exemptions
Map
Home Values in the Area
Average Home Value in this Area
Tax History
| Year | Tax Paid | Tax Assessment Tax Assessment Total Assessment is a certain percentage of the fair market value that is determined by local assessors to be the total taxable value of land and additions on the property. | Land | Improvement |
|---|---|---|---|---|
| 2024 | $6,085 | $38,000 | $15,190 | $22,810 |
| 2023 | $6,085 | $33,000 | $12,250 | $20,750 |
| 2022 | $6,085 | $33,000 | $12,250 | $20,750 |
| 2021 | $5,967 | $33,004 | $12,254 | $20,750 |
| 2020 | $5,646 | $28,447 | $7,840 | $20,607 |
| 2019 | $5,661 | $31,608 | $7,840 | $23,768 |
| 2018 | $5,565 | $31,608 | $7,840 | $23,768 |
| 2017 | $5,514 | $25,615 | $6,860 | $18,755 |
| 2016 | $4,630 | $25,615 | $6,860 | $18,755 |
| 2015 | $4,460 | $26,964 | $6,860 | $20,104 |
| 2014 | $3,438 | $21,096 | $5,880 | $15,216 |
| 2013 | $3,359 | $21,096 | $5,880 | $15,216 |
Property History
| Date | Event | Price | Change | Sq Ft Price |
|---|---|---|---|---|
| 05/28/2025 05/28/25 | For Sale | $500,000 | +22.0% | $217 / Sq Ft |
| 08/08/2016 08/08/16 | Sold | $409,750 | -1.2% | $216 / Sq Ft |
| 06/27/2016 06/27/16 | Pending | -- | -- | -- |
| 06/23/2016 06/23/16 | Price Changed | $414,900 | -2.4% | $218 / Sq Ft |
| 05/26/2016 05/26/16 | Price Changed | $424,900 | -3.4% | $224 / Sq Ft |
| 04/28/2016 04/28/16 | Price Changed | $439,900 | -2.2% | $232 / Sq Ft |
| 02/29/2016 02/29/16 | For Sale | $449,900 | -- | $237 / Sq Ft |
Purchase History
| Date | Type | Sale Price | Title Company |
|---|---|---|---|
| Warranty Deed | $410,000 | First American Title | |
| Warranty Deed | $457,000 | Attorney | |
| Warranty Deed | $395,000 | Attorneys Title Guaranty Fun | |
| Warranty Deed | $275,500 | -- | |
| Warranty Deed | $237,000 | -- |
Mortgage History
| Date | Status | Loan Amount | Loan Type |
|---|---|---|---|
| Open | $389,263 | New Conventional | |
| Previous Owner | $321,800 | New Conventional | |
| Previous Owner | $75,000 | Credit Line Revolving | |
| Previous Owner | $355,500 | Fannie Mae Freddie Mac | |
| Previous Owner | $217,500 | Unknown | |
| Previous Owner | $218,500 | Unknown | |
| Previous Owner | $220,400 | No Value Available | |
| Previous Owner | $213,300 | Balloon |
Similar Homes in the area
Source: Midwest Real Estate Data (MRED)
MLS Number: 12364710
APN: 13-06-228-005-0000
- 6136 N Nagle Ave
- 6209 N Nagle Ave
- 6248 W Hyacinth St
- 6250 W Holbrook St
- 6160 N Nassau Ave
- 6321 N Merrimac Ave
- 6440 W Devon Ave Unit 101
- 6309 W Devon Ave
- 5837 N Navarre Ave
- 5844 N Mulligan Ave
- 5912 N Northwest Hwy Unit 5912
- 6080 N Elston Ave
- 6141 W Peterson Ave
- 6505 N Nashville Ave Unit 308
- 5816 N Nagle Ave Unit B
- 6817 W Raven St Unit 2D
- 5815 N Merrimac Ave
- 5851 N Newark Ave
- 6221 N Niagara Ave Unit 401
- 5941 N Mccook Ave
