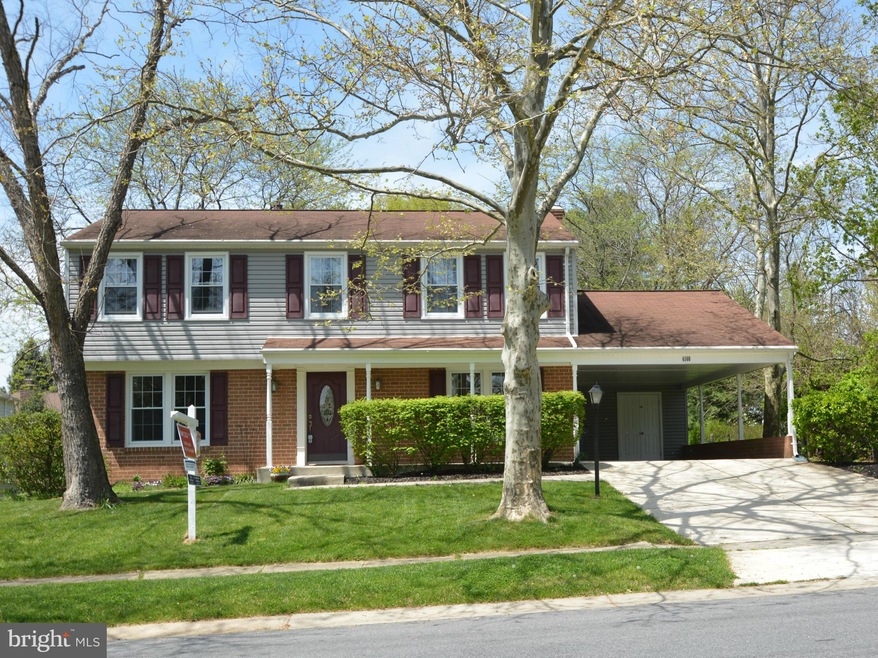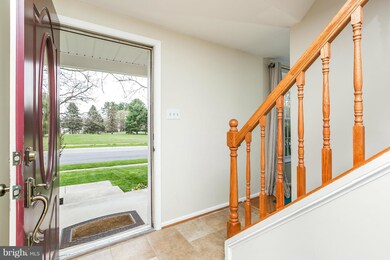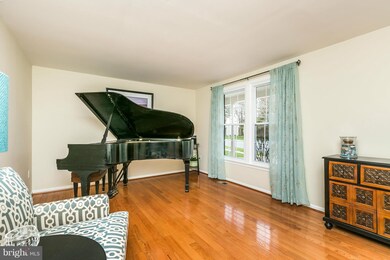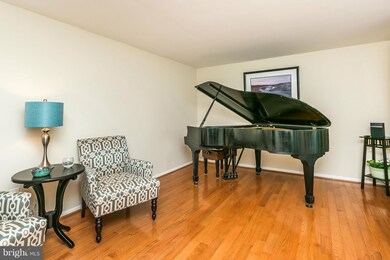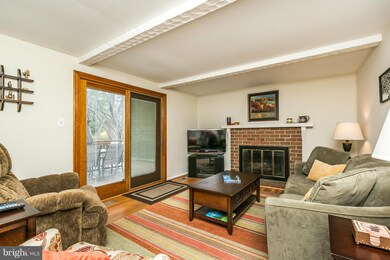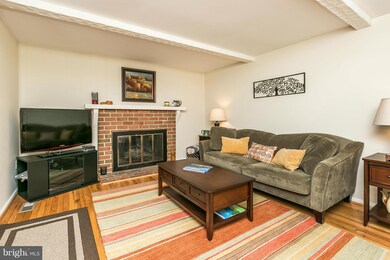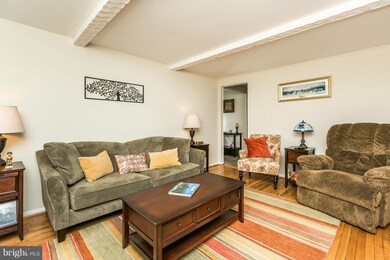
6168 Majors Ln Columbia, MD 21045
Long Reach NeighborhoodHighlights
- Deck
- Traditional Floor Plan
- Wood Flooring
- Jeffers Hill Elementary School Rated A-
- Traditional Architecture
- Garden View
About This Home
As of August 2021Beautiful light filled home w/ over $114K in recent renovations. Updates/ upgrades include Kitchen w/ granite counter tops & S/S appliance, all Baths remodeled, installed oak & ceramic flooring, replacement windows, vinyl siding, gutters & doors (check out upgrade list)!! Spacious bedrooms, freshly painted with ample storage space. Walking path just steps away from your front door! Don't miss it!
Last Agent to Sell the Property
Cummings & Co. Realtors License #24444 Listed on: 04/01/2016

Home Details
Home Type
- Single Family
Est. Annual Taxes
- $4,429
Year Built
- Built in 1973
Lot Details
- 0.27 Acre Lot
- Landscaped
- Cleared Lot
- Property is in very good condition
- Property is zoned NT
HOA Fees
- $76 Monthly HOA Fees
Home Design
- Traditional Architecture
- Brick Exterior Construction
- Composition Roof
Interior Spaces
- Property has 3 Levels
- Traditional Floor Plan
- Ceiling Fan
- Recessed Lighting
- Fireplace With Glass Doors
- Screen For Fireplace
- Fireplace Mantel
- Double Pane Windows
- Vinyl Clad Windows
- Window Treatments
- Window Screens
- Sliding Doors
- Entrance Foyer
- Family Room
- Living Room
- Dining Room
- Home Gym
- Wood Flooring
- Garden Views
- Storm Doors
Kitchen
- Eat-In Kitchen
- Stove
- Microwave
- Ice Maker
- Dishwasher
- Upgraded Countertops
- Disposal
Bedrooms and Bathrooms
- 4 Bedrooms
- En-Suite Primary Bedroom
- En-Suite Bathroom
- 2.5 Bathrooms
Laundry
- Dryer
- Washer
Partially Finished Basement
- Sump Pump
- Workshop
Parking
- 1 Open Parking Space
- 1 Parking Space
- 1 Attached Carport Space
- Off-Street Parking
Outdoor Features
- Deck
- Shed
- Porch
Schools
- Jeffers Hill Elementary School
- Lake Elkhorn Middle School
- Oakland Mills High School
Utilities
- Forced Air Heating and Cooling System
- Vented Exhaust Fan
- Natural Gas Water Heater
- Cable TV Available
Community Details
- Columbia Association Community
Listing and Financial Details
- Home warranty included in the sale of the property
- Tax Lot 130
- Assessor Parcel Number 1416129259
Ownership History
Purchase Details
Home Financials for this Owner
Home Financials are based on the most recent Mortgage that was taken out on this home.Purchase Details
Home Financials for this Owner
Home Financials are based on the most recent Mortgage that was taken out on this home.Purchase Details
Home Financials for this Owner
Home Financials are based on the most recent Mortgage that was taken out on this home.Similar Homes in the area
Home Values in the Area
Average Home Value in this Area
Purchase History
| Date | Type | Sale Price | Title Company |
|---|---|---|---|
| Deed | $481,000 | Universal Title | |
| Deed | $389,000 | Title Rite Services Inc | |
| Deed | $132,500 | -- |
Mortgage History
| Date | Status | Loan Amount | Loan Type |
|---|---|---|---|
| Previous Owner | $384,800 | New Conventional | |
| Previous Owner | $35,000 | Credit Line Revolving | |
| Previous Owner | $361,500 | New Conventional | |
| Previous Owner | $381,954 | FHA | |
| Previous Owner | $51,000 | Credit Line Revolving | |
| Previous Owner | $247,304 | Stand Alone Refi Refinance Of Original Loan | |
| Previous Owner | $248,475 | Stand Alone Refi Refinance Of Original Loan | |
| Previous Owner | $106,000 | No Value Available |
Property History
| Date | Event | Price | Change | Sq Ft Price |
|---|---|---|---|---|
| 08/20/2021 08/20/21 | Sold | $481,000 | +0.4% | $225 / Sq Ft |
| 07/19/2021 07/19/21 | Pending | -- | -- | -- |
| 07/14/2021 07/14/21 | For Sale | $479,000 | +23.1% | $224 / Sq Ft |
| 06/15/2016 06/15/16 | Sold | $389,000 | -0.2% | $182 / Sq Ft |
| 05/02/2016 05/02/16 | Pending | -- | -- | -- |
| 04/21/2016 04/21/16 | For Sale | $389,900 | 0.0% | $182 / Sq Ft |
| 04/12/2016 04/12/16 | Pending | -- | -- | -- |
| 04/09/2016 04/09/16 | For Sale | $389,900 | 0.0% | $182 / Sq Ft |
| 04/04/2016 04/04/16 | Pending | -- | -- | -- |
| 04/01/2016 04/01/16 | For Sale | $389,900 | -- | $182 / Sq Ft |
Tax History Compared to Growth
Tax History
| Year | Tax Paid | Tax Assessment Tax Assessment Total Assessment is a certain percentage of the fair market value that is determined by local assessors to be the total taxable value of land and additions on the property. | Land | Improvement |
|---|---|---|---|---|
| 2024 | $6,768 | $445,933 | $0 | $0 |
| 2023 | $6,353 | $413,600 | $179,400 | $234,200 |
| 2022 | $6,198 | $405,600 | $0 | $0 |
| 2021 | $6,026 | $397,600 | $0 | $0 |
| 2020 | $5,968 | $389,600 | $174,300 | $215,300 |
| 2019 | $5,457 | $378,467 | $0 | $0 |
| 2018 | $5,320 | $367,333 | $0 | $0 |
| 2017 | $2,229 | $356,200 | $0 | $0 |
| 2016 | $912 | $332,600 | $0 | $0 |
| 2015 | $912 | $309,000 | $0 | $0 |
| 2014 | $890 | $285,400 | $0 | $0 |
Agents Affiliated with this Home
-

Seller's Agent in 2021
Reginald Harrison
Redfin Corp
(443) 375-7216
-
Michelle Kemerer

Buyer's Agent in 2021
Michelle Kemerer
Compass
(443) 324-5916
5 in this area
129 Total Sales
-
Marybeth Brohawn

Seller's Agent in 2016
Marybeth Brohawn
Cummings & Co Realtors
(410) 409-3173
20 Total Sales
-
Margaret Christian

Seller Co-Listing Agent in 2016
Margaret Christian
Cummings & Co. Realtors
(410) 746-8166
2 in this area
211 Total Sales
-
Brian Flynn

Buyer's Agent in 2016
Brian Flynn
Roadrunner Renovations, LLC.
(443) 574-1780
37 Total Sales
Map
Source: Bright MLS
MLS Number: 1003925517
APN: 16-129259
- 6017 Majors Ln Unit 3
- 6087 Majors Ln
- 6071 Majors Ln Unit 3
- 6079 Majors Ln
- 6093 Majors Ln Unit 6
- 5915 Tamar Dr Unit 9
- 6281 Hidden Clearing
- 6238 Hidden Clearing
- 9222 Bellfall Ct
- 6413 Sewells Orchard Dr
- 6115 Oakland Mills Rd
- 9010 Phillip Dorsey Way
- 6000 Helen Dorsey Way
- 6300 Loring Dr
- 9293 Lapwing Ct
- 9142 Lambskin Ln
- 9329 Matador Rd
- 9341 Ourtime Ln
- 6414 Autumn Gold Ct
- 6404 Snowman Ct
