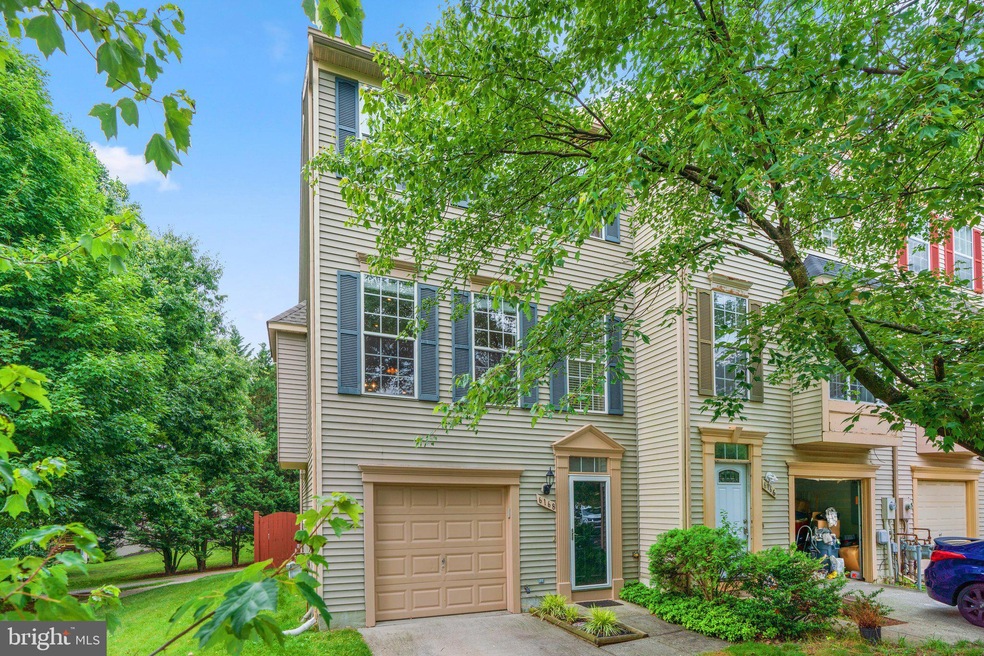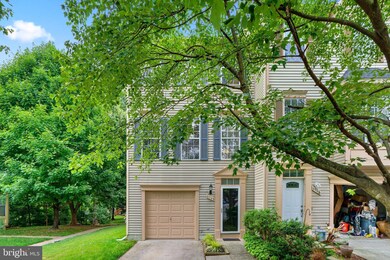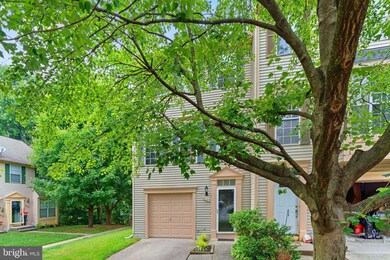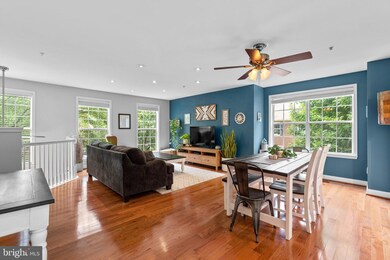
6168 Silver Arrows Way Columbia, MD 21045
Long Reach NeighborhoodHighlights
- View of Trees or Woods
- Open Floorplan
- Deck
- Jeffers Hill Elementary School Rated A-
- Colonial Architecture
- Recreation Room
About This Home
As of August 2023Come see this luxury end-of-group garage townhome, in the highly sought after neighborhood of Ridings at Kendall Ridge. This 3 bedroom, 2.5 bathroom home has it all! You'll notice when you enter the 2-story foyer that all three levels are above ground, the entry level has the door out to the 1-car garage, a powder room, large family room (or 4th bedroom) gas fireplace for cozy nights at home, and also has a slider out to a lovely covered deck, where you will enjoy the backyard that is fully fenced. Upstairs you will find 9 foot ceilings, hardwood floors, recessed lighting, bright, sunny and huge living room surrounded by windows on two sides, which is a great bonus when you're an end unit. The kitchen is adjoined and is complete with granite countertops, marble backsplash, stainless appliances, including a gas range and built-in microwave, butler's pantry for added storage, a double-doored pantry, ceramic flooring and a bay window with French doors that open up to the 2nd floor deck. From the deck you will love the view of the trees and enjoy all of the privacy it provides. Upstairs on the 3rd level is where you will find the 3 bedrooms, all with cathedral ceilings, as well as 2 full bathrooms. The primary bedroom is generous in size and has a walk-in closet, ceiling fan and has an attached updated primary bath with a large soaking tub, double vanity & separate shower. The pride in homeownership shines throughout this fabulous home, this one is not to be missed. Roof 2019, Hot Water Heater 2021, HVAC 2013. All of this and the location can't be beat. You will be close to commuting routes: 100, 175, 29 and 95! Plus ALL that Columbia and the Columbia Association has to offer! Check out the virtual tour! ****WE HAVE MULTIPLE OFFERS IN HAND***OFFER DEADLINE ON MONDAY, JULY 3RD AT 6PM******
Last Agent to Sell the Property
Lynn Ikle
Redfin Corp License #631075 Listed on: 06/29/2023

Townhouse Details
Home Type
- Townhome
Est. Annual Taxes
- $5,128
Year Built
- Built in 1997
Lot Details
- 1,307 Sq Ft Lot
- Privacy Fence
- Wood Fence
- Sprinkler System
- Backs to Trees or Woods
- Back Yard Fenced, Front and Side Yard
HOA Fees
- $47 Monthly HOA Fees
Parking
- 1 Car Direct Access Garage
- 2 Driveway Spaces
- Front Facing Garage
Home Design
- Colonial Architecture
- Vinyl Siding
Interior Spaces
- 1,840 Sq Ft Home
- Property has 3 Levels
- Open Floorplan
- Built-In Features
- Cathedral Ceiling
- Ceiling Fan
- Recessed Lighting
- Fireplace With Glass Doors
- Gas Fireplace
- Sliding Doors
- Family Room Off Kitchen
- Combination Dining and Living Room
- Recreation Room
- Views of Woods
- Basement
- Connecting Stairway
Kitchen
- Eat-In Country Kitchen
- Breakfast Area or Nook
- Gas Oven or Range
- Microwave
- Dishwasher
- Stainless Steel Appliances
- Kitchen Island
- Upgraded Countertops
- Disposal
Flooring
- Wood
- Carpet
Bedrooms and Bathrooms
- 3 Bedrooms
- Main Floor Bedroom
- En-Suite Primary Bedroom
- En-Suite Bathroom
- Walk-In Closet
- Soaking Tub
Laundry
- Dryer
- Washer
Home Security
Outdoor Features
- Deck
- Patio
Schools
- Jeffers Hill Elementary School
- Mayfield Woods Middle School
- Long Reach High School
Utilities
- Forced Air Heating and Cooling System
- Vented Exhaust Fan
- Natural Gas Water Heater
Listing and Financial Details
- Tax Lot B 95
- Assessor Parcel Number 1416208744
- $48 Front Foot Fee per year
Community Details
Overview
- Association fees include trash, common area maintenance
- $93 Other Monthly Fees
- Ridings At Kendall Ridge HOA
- The Ridings At Kendall Ridge Subdivision
Amenities
- Common Area
- Community Center
- Recreation Room
Recreation
- Community Playground
- Community Pool
- Jogging Path
- Bike Trail
Security
- Storm Doors
Ownership History
Purchase Details
Home Financials for this Owner
Home Financials are based on the most recent Mortgage that was taken out on this home.Purchase Details
Home Financials for this Owner
Home Financials are based on the most recent Mortgage that was taken out on this home.Purchase Details
Home Financials for this Owner
Home Financials are based on the most recent Mortgage that was taken out on this home.Purchase Details
Purchase Details
Purchase Details
Similar Homes in the area
Home Values in the Area
Average Home Value in this Area
Purchase History
| Date | Type | Sale Price | Title Company |
|---|---|---|---|
| Deed | $360,000 | Real Estate Settlements & Es | |
| Interfamily Deed Transfer | -- | None Available | |
| Deed | $341,000 | Lakeside Title Company | |
| Deed | $260,000 | -- | |
| Deed | $178,650 | -- | |
| Deed | $167,430 | -- |
Mortgage History
| Date | Status | Loan Amount | Loan Type |
|---|---|---|---|
| Open | $436,500 | New Conventional | |
| Closed | $288,000 | New Conventional | |
| Previous Owner | $359,484 | VA | |
| Previous Owner | $348,331 | New Conventional | |
| Previous Owner | $155,000 | Credit Line Revolving | |
| Previous Owner | $75,000 | Credit Line Revolving | |
| Closed | -- | No Value Available |
Property History
| Date | Event | Price | Change | Sq Ft Price |
|---|---|---|---|---|
| 07/24/2025 07/24/25 | For Sale | $495,000 | +2.1% | $269 / Sq Ft |
| 08/01/2023 08/01/23 | Sold | $485,000 | +3.2% | $264 / Sq Ft |
| 07/03/2023 07/03/23 | Pending | -- | -- | -- |
| 06/29/2023 06/29/23 | For Sale | $470,000 | +30.6% | $255 / Sq Ft |
| 05/30/2019 05/30/19 | Sold | $360,000 | 0.0% | $196 / Sq Ft |
| 03/18/2019 03/18/19 | Pending | -- | -- | -- |
| 03/07/2019 03/07/19 | For Sale | $360,000 | -- | $196 / Sq Ft |
Tax History Compared to Growth
Tax History
| Year | Tax Paid | Tax Assessment Tax Assessment Total Assessment is a certain percentage of the fair market value that is determined by local assessors to be the total taxable value of land and additions on the property. | Land | Improvement |
|---|---|---|---|---|
| 2024 | $5,612 | $357,200 | $0 | $0 |
| 2023 | $5,168 | $329,800 | $140,000 | $189,800 |
| 2022 | $5,111 | $328,667 | $0 | $0 |
| 2021 | $5,087 | $327,533 | $0 | $0 |
| 2020 | $5,079 | $326,400 | $123,700 | $202,700 |
| 2019 | $4,707 | $326,400 | $123,700 | $202,700 |
| 2018 | $4,783 | $326,400 | $123,700 | $202,700 |
| 2017 | $4,679 | $339,200 | $0 | $0 |
| 2016 | $1,006 | $322,367 | $0 | $0 |
| 2015 | $1,006 | $305,533 | $0 | $0 |
| 2014 | $982 | $288,700 | $0 | $0 |
Agents Affiliated with this Home
-
Joshua Ducoulombier

Seller's Agent in 2025
Joshua Ducoulombier
ExecuHome Realty
(410) 428-5216
9 in this area
124 Total Sales
-
L
Seller's Agent in 2023
Lynn Ikle
Redfin Corp
-
Katie Rubin

Seller's Agent in 2019
Katie Rubin
Keller Williams Realty Centre
(443) 864-8000
4 in this area
160 Total Sales
-
Ryan Breeden

Buyer's Agent in 2019
Ryan Breeden
Long & Foster
(410) 715-2778
6 in this area
98 Total Sales
Map
Source: Bright MLS
MLS Number: MDHW2029968
APN: 16-208744
- 6135 Silver Arrows Way
- 6126 Quiet Times
- 6228 Painted Yellow Gate
- 6238 Deep Earth Ln
- 8300 Silver Trumpet Dr
- 6203 Deep Earth Ln
- 6329 Soft Thunder Trail
- 6119 Starburn Path
- 8136 Sea Water Path
- 5900 Millrace Ct Unit A102
- 6329 Saddle Dr
- 8569 Black Star Cir
- 6389 Wind Rider Way
- 6314 Roan Stallion Ln
- 8790 Sage Brush Way
- 8704 Tamar Dr
- 8721 Hayshed Ln Unit 21
- 8725 Warm Waves Way
- 8661 Cooperhawk Ct
- 8804 Shining Oceans Way






