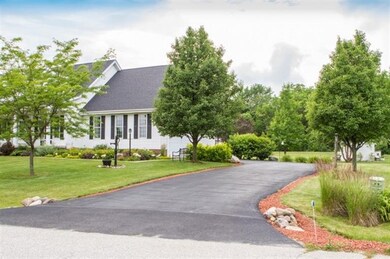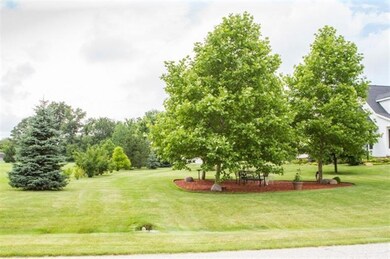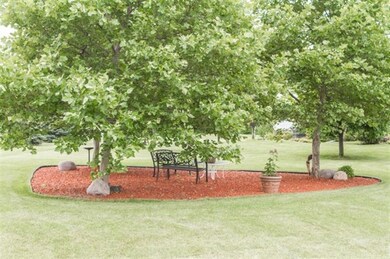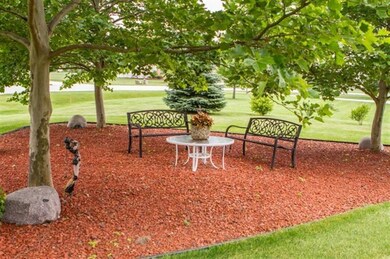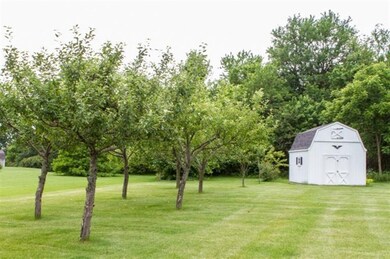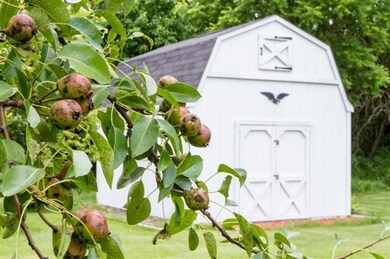
617 Carpathian Dr Hebron, IN 46341
Porter County NeighborhoodEstimated Value: $546,673 - $683,000
Highlights
- 1.42 Acre Lot
- Cape Cod Architecture
- Cathedral Ceiling
- Porter Lakes Elementary School Rated 9+
- Recreation Room
- Main Floor Bedroom
About This Home
As of August 2015WOW....Stunning 4 bedroom/3 bath home on over 1 acre lot! Beautiful yard with gorgeous landscaping, and fruit trees. 10x12 storage shed for lawn equipment and 8x10 flower shed, perfect for all of your gardening tools! Feel at home when you walk in! Open concept home with 20 ft ceilings, and Anderson Windows throughout! Main floor master bedroom with private master bath. Relax by the fireplace in the spacious living room which opens up into the eat-in kitchen. Beautiful kitchen with plenty of cabinets and large pantry. Formal dining room off of the kitchen. Relax on the screened in porch off of the kitchen. It is your own private getaway, the view doesn't get much better! Mudroom/laundry room conveniently located off of the 2.5 car garage, which features a taller garage door than usual. 3 good sizes bedrooms upstairs with plenty of closet space. Large unfinished basement, with a rough-in for bathroom. Dual furnace, and over sized softner. Don't miss out on this one of a kind home!
Last Agent to Sell the Property
eXp Realty, LLC License #RB14024542 Listed on: 06/30/2015

Home Details
Home Type
- Single Family
Est. Annual Taxes
- $2,282
Year Built
- Built in 2003
Lot Details
- 1.42 Acre Lot
- Lot Dimensions are 110x200
- Fenced
Parking
- 2.5 Car Attached Garage
Home Design
- Cape Cod Architecture
- Vinyl Siding
Interior Spaces
- 3,305 Sq Ft Home
- 2-Story Property
- Cathedral Ceiling
- Living Room with Fireplace
- Formal Dining Room
- Den
- Recreation Room
- Screened Porch
- Basement
Kitchen
- Country Kitchen
- Portable Gas Range
- Microwave
- Dishwasher
Bedrooms and Bathrooms
- 4 Bedrooms
- Main Floor Bedroom
- En-Suite Primary Bedroom
- Bathroom on Main Level
Laundry
- Laundry Room
- Laundry on main level
Outdoor Features
- Outdoor Storage
- Storage Shed
Utilities
- Cooling Available
- Forced Air Heating System
- Heating System Uses Natural Gas
- Well
- Septic System
Community Details
- Springwood Estates Subdivision
- Net Lease
Ownership History
Purchase Details
Home Financials for this Owner
Home Financials are based on the most recent Mortgage that was taken out on this home.Similar Homes in Hebron, IN
Home Values in the Area
Average Home Value in this Area
Purchase History
| Date | Buyer | Sale Price | Title Company |
|---|---|---|---|
| Krug Living Trust | -- | Chicago Title Company Llc |
Mortgage History
| Date | Status | Borrower | Loan Amount |
|---|---|---|---|
| Open | Krug Charles W | $75,000 |
Property History
| Date | Event | Price | Change | Sq Ft Price |
|---|---|---|---|---|
| 08/24/2015 08/24/15 | Sold | $375,000 | 0.0% | $113 / Sq Ft |
| 07/09/2015 07/09/15 | Pending | -- | -- | -- |
| 06/30/2015 06/30/15 | For Sale | $375,000 | -- | $113 / Sq Ft |
Tax History Compared to Growth
Tax History
| Year | Tax Paid | Tax Assessment Tax Assessment Total Assessment is a certain percentage of the fair market value that is determined by local assessors to be the total taxable value of land and additions on the property. | Land | Improvement |
|---|---|---|---|---|
| 2024 | $3,735 | $490,400 | $71,900 | $418,500 |
| 2023 | $3,790 | $455,700 | $65,300 | $390,400 |
| 2022 | $3,650 | $424,300 | $65,300 | $359,000 |
| 2021 | $3,552 | $383,000 | $65,300 | $317,700 |
| 2020 | $3,382 | $390,200 | $56,900 | $333,300 |
| 2019 | $3,269 | $353,600 | $56,900 | $296,700 |
| 2018 | $3,205 | $347,000 | $56,900 | $290,100 |
| 2017 | $2,455 | $301,800 | $56,900 | $244,900 |
| 2016 | $2,321 | $289,700 | $60,400 | $229,300 |
| 2014 | $2,302 | $286,300 | $59,000 | $227,300 |
| 2013 | -- | $284,300 | $62,000 | $222,300 |
Agents Affiliated with this Home
-
Jana Caudill

Seller's Agent in 2015
Jana Caudill
eXp Realty, LLC
(219) 661-1256
38 in this area
841 Total Sales
-
Noreen Adams

Buyer's Agent in 2015
Noreen Adams
BHHS Executive Realty
(219) 741-0065
18 Total Sales
Map
Source: Northwest Indiana Association of REALTORS®
MLS Number: GNR375350
APN: 64-11-11-426-002.000-028
- 612 W 100 S
- 653 Allegheny Dr
- 65 S 675 W
- 191 S 675 W
- 139 S 580 W
- 589 W 213 S
- 573 W 213 S
- 595 W 213 S
- 228 S 675 W
- 545 Scenic View Ave
- 46 S Delmar Ct
- 42-1 S California St
- 520 Scenic View Ave
- 2022 Lakewood Place
- 512 Scenic View Ave
- 564 W 250 S
- 1246 Brandywine Rd
- 2044 Hidden Valley Dr
- 2045 Hidden Valley Dr
- 745 Verdano Terrace
- 617 Carpathian Dr
- 621 Carpathian Dr
- 150 Stillwater Ct
- 616 Carpathian Dr
- 623 Carpathian Dr
- 618 Carpathian Dr
- 146 Stillwater Ct
- 624 Carpathian Dr
- 622 Carpathian Dr
- 151 Springwood Dr
- 614 Carpathian Dr
- 132 Stillwater Ct
- 140 Stillwater Ct
- 149 Springwood Dr
- 148 Stillwater Ct
- 630 Carpathian Dr
- 147 Springwood Dr
- 612 Carpathian Dr
- 156 Springwood Dr
- 141 Stillwater Ct

