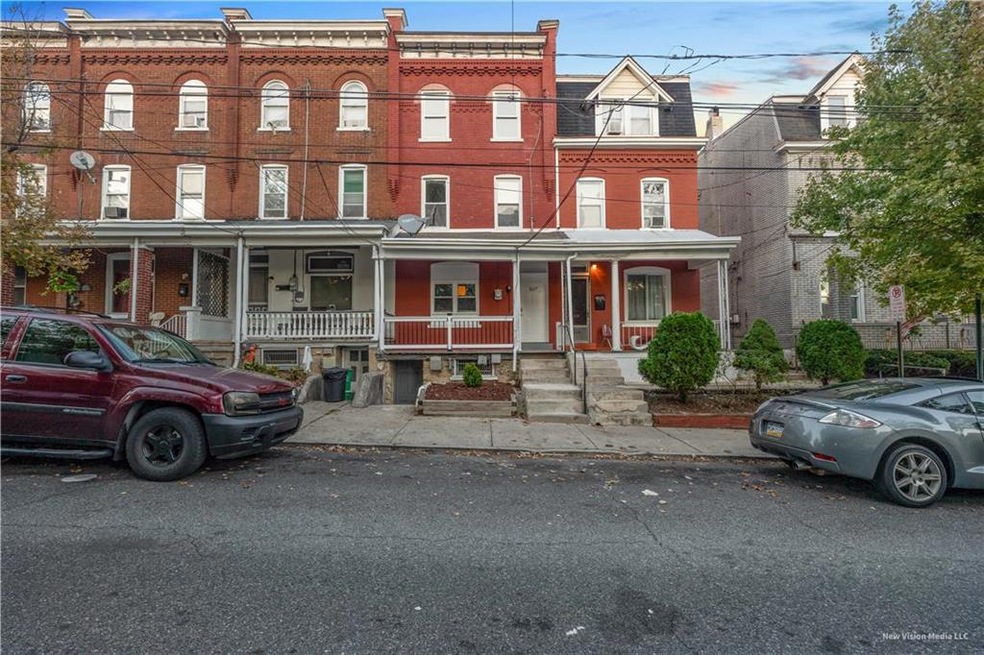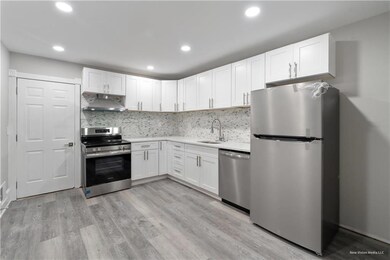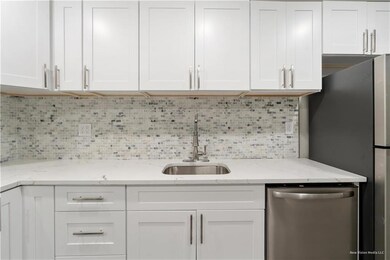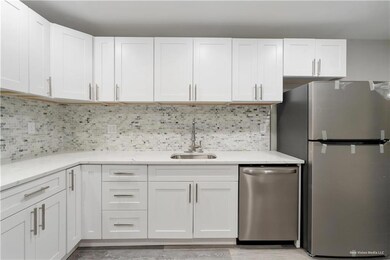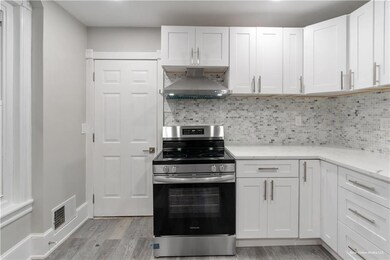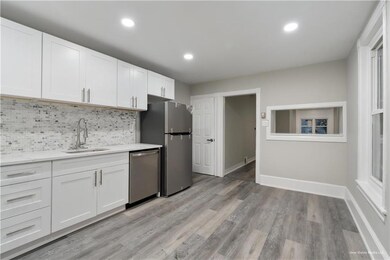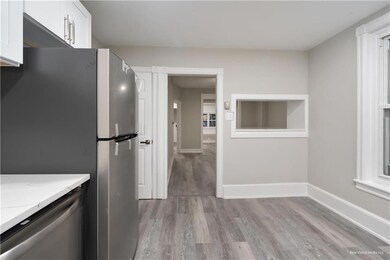
617 N Jordan St Allentown, PA 18102
Center City NeighborhoodHighlights
- Contemporary Architecture
- Kitchen Island
- Forced Air Heating System
- Covered patio or porch
- Luxury Vinyl Plank Tile Flooring
- Baseboard Heating
About This Home
As of December 2024Welcome to 617 N Jordan St, Allentown – a fully renovated 5-bedroom, 3-story rowhome that combines modern style with spacious living. Featuring a sleek contemporary design, this home has been thoughtfully updated to offer a fresh, open layout perfect for today’s lifestyle. The large bedrooms, modern finishes, and bright interiors make this property stand out. Conveniently located close to local amenities and downtown, this home is perfect for families or anyone seeking space and sophistication in the heart of Allentown. Don’t miss the opportunity to own this stunning, move-in ready home!
Townhouse Details
Home Type
- Townhome
Est. Annual Taxes
- $2,186
Year Built
- Built in 1909
Lot Details
- 1,920 Sq Ft Lot
- Lot Dimensions are 16 x 120
Home Design
- Contemporary Architecture
- Brick Exterior Construction
- Asphalt Roof
Interior Spaces
- 1,776 Sq Ft Home
- 3-Story Property
- Dining Area
- Luxury Vinyl Plank Tile Flooring
- Basement Fills Entire Space Under The House
- Kitchen Island
- Stacked Washer and Dryer
Bedrooms and Bathrooms
- 5 Bedrooms
- 1 Full Bathroom
Outdoor Features
- Covered patio or porch
Schools
- Sheridan Elementary School
- Harrison-Morton Middle School
- Louis E Dieruff High School
Utilities
- Forced Air Heating System
- Baseboard Heating
- Electric Water Heater
Listing and Financial Details
- Assessor Parcel Number 640714943069 1
Ownership History
Purchase Details
Home Financials for this Owner
Home Financials are based on the most recent Mortgage that was taken out on this home.Purchase Details
Home Financials for this Owner
Home Financials are based on the most recent Mortgage that was taken out on this home.Purchase Details
Purchase Details
Purchase Details
Purchase Details
Purchase Details
Map
Similar Homes in Allentown, PA
Home Values in the Area
Average Home Value in this Area
Purchase History
| Date | Type | Sale Price | Title Company |
|---|---|---|---|
| Deed | $229,000 | First United Land Transfer | |
| Special Warranty Deed | $75,000 | None Listed On Document | |
| Warranty Deed | $99,500 | -- | |
| Deed | $49,000 | None Available | |
| Deed | $29,226 | -- | |
| Sheriffs Deed | -- | -- | |
| Deed | $55,900 | -- |
Mortgage History
| Date | Status | Loan Amount | Loan Type |
|---|---|---|---|
| Open | $217,550 | New Conventional | |
| Previous Owner | $112,400 | Credit Line Revolving |
Property History
| Date | Event | Price | Change | Sq Ft Price |
|---|---|---|---|---|
| 12/13/2024 12/13/24 | Sold | $229,000 | +6.6% | $129 / Sq Ft |
| 10/16/2024 10/16/24 | Pending | -- | -- | -- |
| 10/04/2024 10/04/24 | For Sale | $214,900 | +473.1% | $121 / Sq Ft |
| 11/23/2015 11/23/15 | Sold | $37,500 | -6.1% | $20 / Sq Ft |
| 10/21/2015 10/21/15 | Pending | -- | -- | -- |
| 08/28/2015 08/28/15 | For Sale | $39,950 | -- | $21 / Sq Ft |
Tax History
| Year | Tax Paid | Tax Assessment Tax Assessment Total Assessment is a certain percentage of the fair market value that is determined by local assessors to be the total taxable value of land and additions on the property. | Land | Improvement |
|---|---|---|---|---|
| 2025 | $2,185 | $67,500 | $5,300 | $62,200 |
| 2024 | $2,185 | $67,500 | $5,300 | $62,200 |
| 2023 | $2,185 | $67,500 | $5,300 | $62,200 |
| 2022 | $2,108 | $67,500 | $62,200 | $5,300 |
| 2021 | $2,066 | $67,500 | $5,300 | $62,200 |
| 2020 | $2,012 | $67,500 | $5,300 | $62,200 |
| 2019 | $1,979 | $67,500 | $5,300 | $62,200 |
| 2018 | $1,848 | $67,500 | $5,300 | $62,200 |
| 2017 | $1,801 | $67,500 | $5,300 | $62,200 |
| 2016 | -- | $67,500 | $5,300 | $62,200 |
| 2015 | -- | $67,500 | $5,300 | $62,200 |
| 2014 | -- | $67,500 | $5,300 | $62,200 |
Source: Greater Lehigh Valley REALTORS®
MLS Number: 746422
APN: 640714943069-1
- 392 W Tilghman St
- 701 N Jordan St
- 643 N 4th St
- 522 N Jordan St
- 734 N Meadow St
- 458 N Jordan St Unit Lot 20
- 226 W Tilghman St
- 389 W Brush St
- 454 W Liberty St
- 737 N 5th St
- 516 N 2nd St
- 836 Elliger St
- 427 N 5th St
- 408 N Penn St
- 526 N Law St
- 448 W Gordon St
- 528 W Liberty St
- 824 N 5th St
- 418 Spruce St
- 538 Ridge Ave
