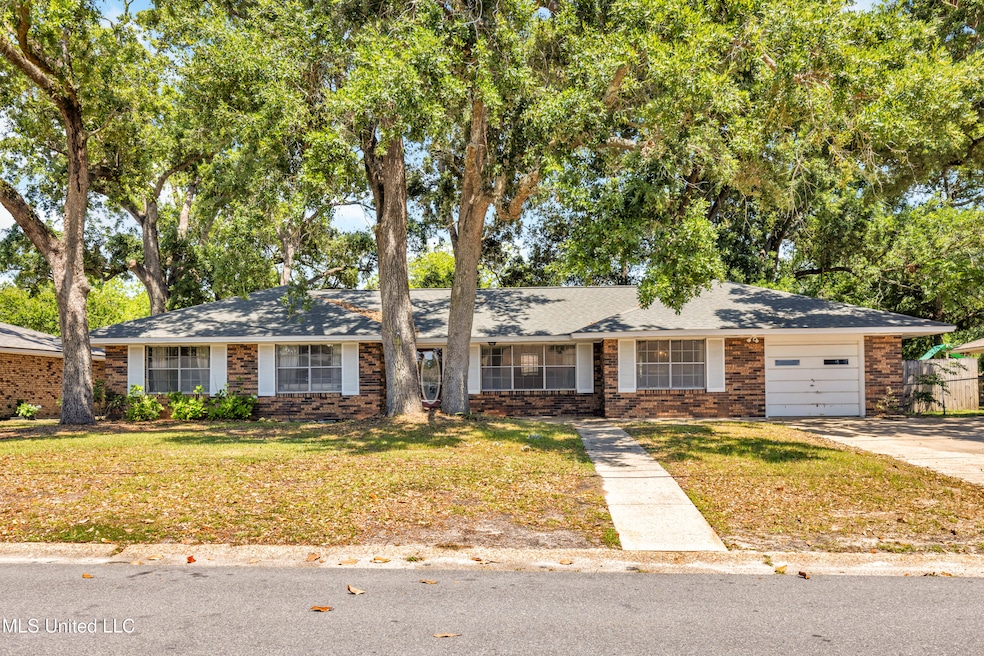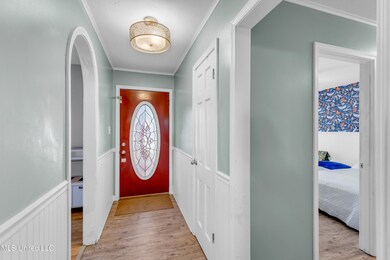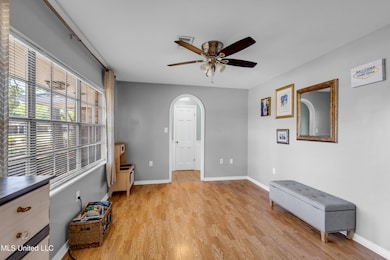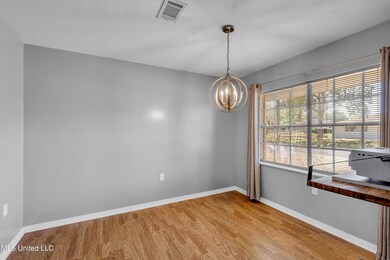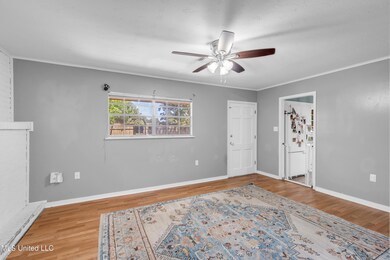
617 S Forest Ave Long Beach, MS 39560
Estimated payment $1,307/month
Highlights
- Wood Flooring
- No HOA
- 1 Car Direct Access Garage
- Thomas L. Reeves Elementary School Rated A
- Stainless Steel Appliances
- Double Vanity
About This Home
Welcome to 617 Forest Avenue, a home full of character and potential, located in the heart of Long Beach's established Pecan Park neighborhood. From the moment you step inside, you'll feel the warmth of a layout that flows naturally and lives comfortably.The front door opens into a central hallway that leads straight to a spacious back den, where a large brick fireplace serves as the focal point and a single exterior door provides access to the backyard. It's a great space for cozy evenings or casual gatherings.Immediately to your right, you'll step through a graceful arched doorway into a front living room filled with gorgeous natural light. The room features arched doorways at both the entrance and exit, adding architectural charm and creating an open, connected feel throughout the home. Just beyond, the dining room continues the light and airy atmosphere, making it an ideal spot for shared meals or entertaining. The flow between these rooms is seamless, leading you into the kitchen, which offers double ovens, generous counter space, and a direct path back to the den.To the left of the main hallway, you'll find the home's three bedrooms, each tucked away in a quiet wing for added privacy.The laundry room is located just outside the main living space, accessed through the garage. This separate utility area also includes a door to the backyard, offering convenient access for outdoor projects or daily routines.Step into the backyard and you'll discover a space brimming with opportunity and charm. The yard is impressively spacious, offering ample room for outdoor entertaining, future additions, or simply enjoying open green space. In addition to a lemon tree, banana tree, blackberry vine, and two blueberry bushes, the yard also features a unique pergola-style structure positioned above a set of framed planting beds. Multiple live oak trees provide natural shade, enhancing the peaceful atmosphere and sense of privacy.The home offers a solid foundation with endless potential. The roof was replaced in 2021, offering peace of mind and added value. A bit of TLC and thoughtful improvements would easily elevate both its charm and value. Conveniently located near Pineville Road, one of Long Beach's main thoroughfares, just minutes from the Seabee base, and only 2.5 miles to the Mississippi Gulf Coast beach, 617 Forest Avenue is a wonderful opportunity in one of the city's most established neighborhoods.
Home Details
Home Type
- Single Family
Est. Annual Taxes
- $1,245
Year Built
- Built in 1968
Lot Details
- 10,454 Sq Ft Lot
- Gated Home
- Wood Fence
- Back Yard Fenced
- Rectangular Lot
- Many Trees
- Garden
Parking
- 1 Car Direct Access Garage
- Front Facing Garage
- Driveway
Home Design
- Brick Exterior Construction
- Slab Foundation
- Shingle Roof
- Architectural Shingle Roof
Interior Spaces
- 1,531 Sq Ft Home
- 1-Story Property
- Ceiling Fan
- Blinds
- Aluminum Window Frames
- Window Screens
- Entrance Foyer
- Den with Fireplace
Kitchen
- Oven
- Stainless Steel Appliances
Flooring
- Wood
- Ceramic Tile
- Luxury Vinyl Tile
Bedrooms and Bathrooms
- 3 Bedrooms
- 2 Full Bathrooms
- Double Vanity
- Bathtub Includes Tile Surround
Laundry
- Laundry in Garage
- Washer and Electric Dryer Hookup
Home Security
- Smart Thermostat
- Carbon Monoxide Detectors
Utilities
- Central Heating and Cooling System
- Heating System Uses Natural Gas
- Vented Exhaust Fan
- Natural Gas Connected
- Gas Water Heater
- Phone Available
- Cable TV Available
Additional Features
- ENERGY STAR Qualified Equipment for Heating
- Shed
Listing and Financial Details
- Assessor Parcel Number 0511o-02-026.000
Community Details
Overview
- No Home Owners Association
- Pecan Park Subdivision
Recreation
- Park
Map
Home Values in the Area
Average Home Value in this Area
Tax History
| Year | Tax Paid | Tax Assessment Tax Assessment Total Assessment is a certain percentage of the fair market value that is determined by local assessors to be the total taxable value of land and additions on the property. | Land | Improvement |
|---|---|---|---|---|
| 2024 | $1,245 | $9,665 | $0 | $0 |
| 2023 | $1,245 | $9,665 | $0 | $0 |
| 2022 | $1,200 | $9,665 | $0 | $0 |
| 2021 | $1,282 | $9,733 | $0 | $0 |
| 2020 | $1,143 | $8,856 | $0 | $0 |
| 2019 | $1,154 | $8,856 | $0 | $0 |
| 2018 | $1,032 | $8,856 | $0 | $0 |
| 2017 | $1,970 | $13,284 | $0 | $0 |
| 2015 | $313 | $9,420 | $0 | $0 |
| 2014 | $313 | $7,500 | $0 | $0 |
| 2013 | -- | $9,374 | $2,875 | $6,499 |
Property History
| Date | Event | Price | Change | Sq Ft Price |
|---|---|---|---|---|
| 05/13/2025 05/13/25 | Pending | -- | -- | -- |
| 05/09/2025 05/09/25 | For Sale | $215,000 | -- | $140 / Sq Ft |
Purchase History
| Date | Type | Sale Price | Title Company |
|---|---|---|---|
| Deed | -- | -- |
Mortgage History
| Date | Status | Loan Amount | Loan Type |
|---|---|---|---|
| Open | $55,000 | New Conventional | |
| Closed | $33,400 | New Conventional | |
| Open | $107,070 | No Value Available | |
| Closed | -- | No Value Available | |
| Closed | $107,070 | Stand Alone Refi Refinance Of Original Loan |
Similar Homes in Long Beach, MS
Source: MLS United
MLS Number: 4112784
APN: 0511O-02-026.000
- 617 S Forest Ave
- 3046 Sea Oats Dr
- 6 Pecan Cir
- 24 Pecan Dr
- 3 Northwood Cir
- 5041 Beatline Rd
- 505 Evergreen Dr
- 5035 Beatline Rd
- 5 Cameron Cove
- 1100 Hickory Dr
- 6 Cameron Cove
- 11 Bear Point Way
- 5149 Beatline Rd
- 10 Diane Cove
- 512 Dynsmore Place
- 1007 Enclave Cir
- 4466 Beatline Rd
- 520 Mockingbird Dr
- 1 Mossy Oaks Ln
- 1 Partridge Place
