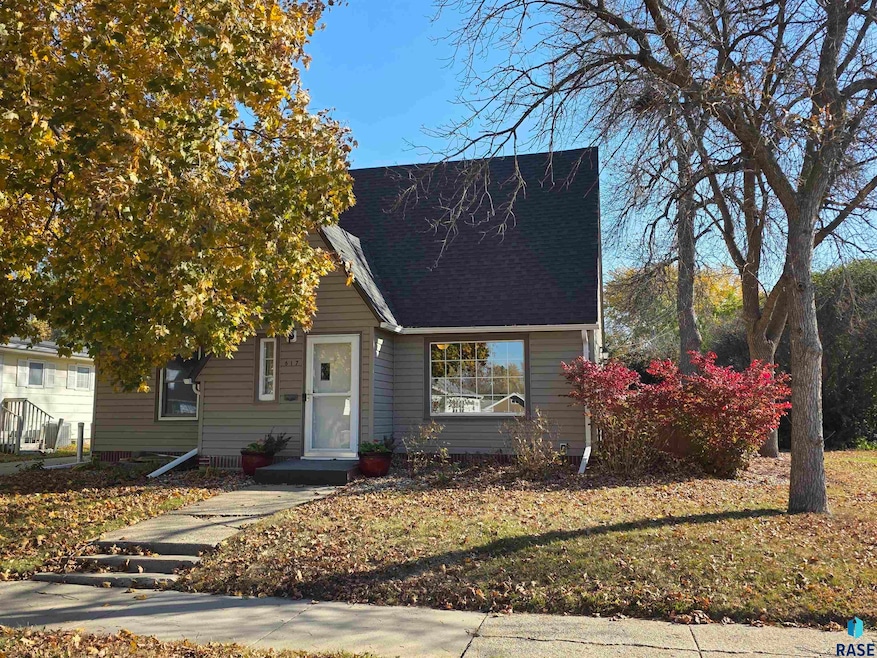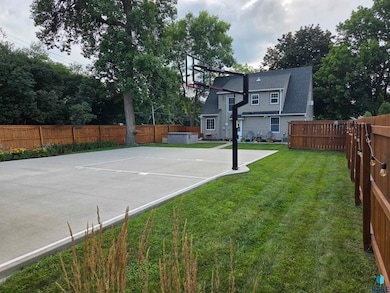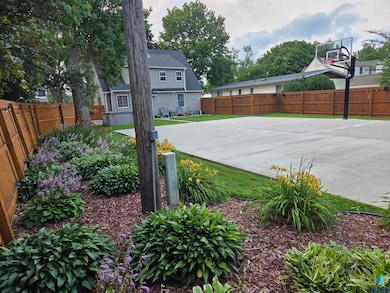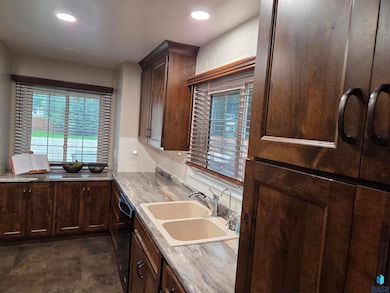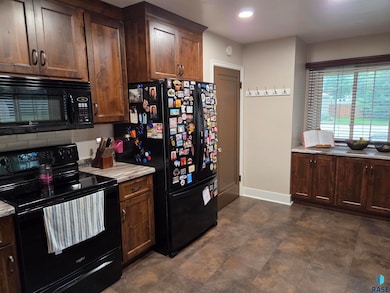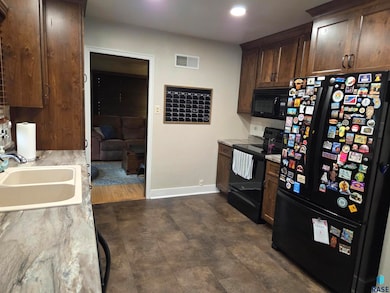617 S Hiawatha Ave Pipestone, MN 56164
Estimated payment $1,417/month
Highlights
- Deck
- Corner Lot
- Cul-De-Sac
- Wood Flooring
- No HOA
- Patio
About This Home
This beautiful home offers 4 bedrooms and 1.5 baths, with updates throughout that make it truly move-in ready. Main Level Highlights:
Stunning updated kitchen with appliances Spacious living room with access to the enclosed deck
Full bath with classic subway tile, conveniently located near 2 bedrooms
All new high-scale finishes in window treatments Upper Level:
A private retreat space! Currently used as an office, but perfect as a nursery, cozy reading nook, or flex space to fit your lifestyle. The primary bedroom also features its own updated half bath. Basement Level:
Newly finished family room
4th bedroom with egress window
Large laundry area and extra storage space Outdoor Features:
When you step into the backyard, you are entering an awesome one-of-a-kind area to play, relax, and enjoy. The fully fenced backyard gives you privacy to enjoy all the amenities. Basketball enthusiasts! There is a half-court basketball court with a hoop — perfect for pick-up games, entertaining, or a play zone for kids. How about your pickleball court?
Relax and keep an eye on the fun from the hot tub.
Enclosed deck right off the living room for year-round enjoyment
The perennial flower beds are beautiful and well-maintained. The double detached garage is accessible from the 2nd Ave SE cul-de-sac. Complete with an auto-opener and workspace.
This home blends modern updates, flexible living spaces, and outdoor fun — ready for its next owners to enjoy! Give Real Estate Retrievers a call to schedule your private tour or live video call.
Home Details
Home Type
- Single Family
Est. Annual Taxes
- $1,800
Year Built
- Built in 1936
Lot Details
- 8,007 Sq Ft Lot
- Lot Dimensions are 51 x 157
- Cul-De-Sac
- Corner Lot
Parking
- 2 Car Garage
Home Design
- Composition Roof
Interior Spaces
- 1,936 Sq Ft Home
- 1.5-Story Property
- Basement Fills Entire Space Under The House
Kitchen
- Microwave
- Dishwasher
Flooring
- Wood
- Carpet
- Vinyl
Bedrooms and Bathrooms
- 4 Bedrooms
Laundry
- Dryer
- Washer
Outdoor Features
- Deck
- Patio
- Shed
Schools
- Pipestone Elementary School
- Pipestone Middle School
- Pipestone High School
Additional Features
- City Lot
- Heating System Uses Natural Gas
Community Details
- No Home Owners Association
Map
Home Values in the Area
Average Home Value in this Area
Tax History
| Year | Tax Paid | Tax Assessment Tax Assessment Total Assessment is a certain percentage of the fair market value that is determined by local assessors to be the total taxable value of land and additions on the property. | Land | Improvement |
|---|---|---|---|---|
| 2025 | $1,800 | $156,400 | $6,600 | $149,800 |
| 2024 | $1,800 | $156,400 | $6,600 | $149,800 |
| 2023 | $1,422 | $135,000 | $6,600 | $128,400 |
| 2022 | $1,100 | $112,200 | $4,700 | $107,500 |
| 2021 | $1,118 | $90,000 | $4,700 | $85,300 |
| 2020 | $1,120 | $90,000 | $4,700 | $85,300 |
| 2019 | $1,244 | $89,600 | $4,000 | $85,600 |
| 2018 | $1,070 | $96,900 | $4,000 | $92,900 |
| 2017 | $1,090 | $88,700 | $4,000 | $84,700 |
| 2016 | $998 | $0 | $0 | $0 |
| 2015 | $1,020 | $58,200 | $2,730 | $55,470 |
| 2014 | $1,020 | $53,200 | $2,634 | $50,566 |
Property History
| Date | Event | Price | List to Sale | Price per Sq Ft |
|---|---|---|---|---|
| 11/03/2025 11/03/25 | For Sale | $239,900 | -- | $124 / Sq Ft |
Source: REALTOR® Association of the Sioux Empire
MLS Number: 22508705
APN: 18.680.0090
- 100 Robert Ave Unit 125
- 100 Robert Ave Unit 115
- 100 Robert Ave Unit 101
- 100 Robert Ave Unit 120
- 100 Robert Ave Unit 121
- 620 3rd Ave W
- 300 Highland Ct
- 317 N Main Ave
- 100 W 10th St
- 110 W 10th St
- 820 N Cedar St
- 109 E Luverne St Unit 214
- 109 E Luverne St Unit 322
- 109 E Luverne St Unit 209
- 109 E Luverne St Unit 325
- 602 E Warren St Unit 15
- 105 Carly Dr
- 1830 22nd St S
- 2123 Tallgrass Pkwy
- 522 Sweetgrass Dr
