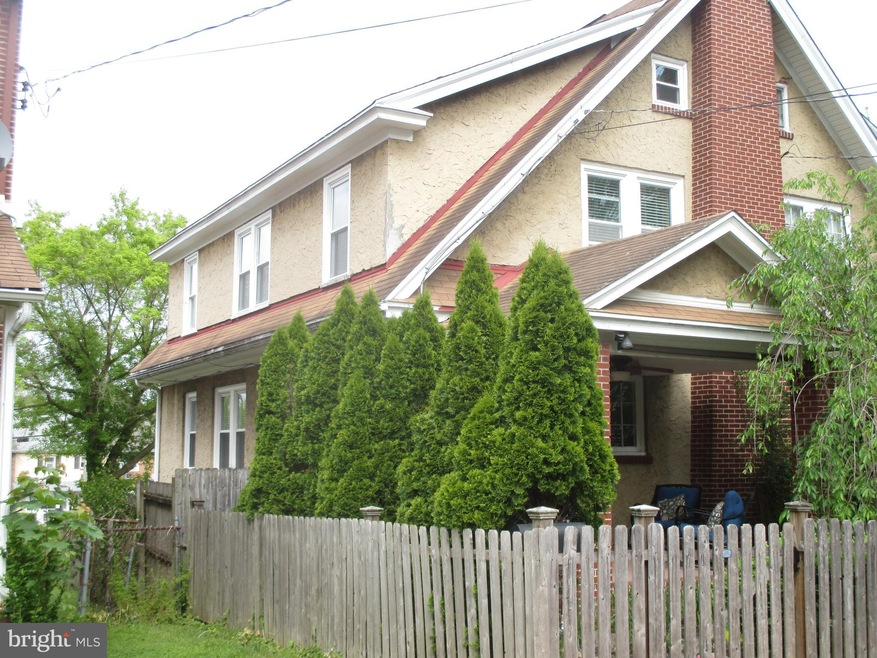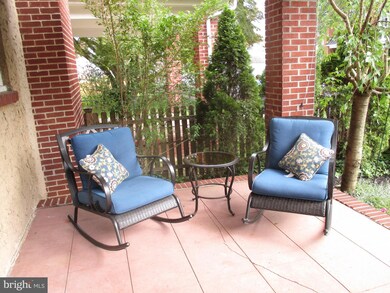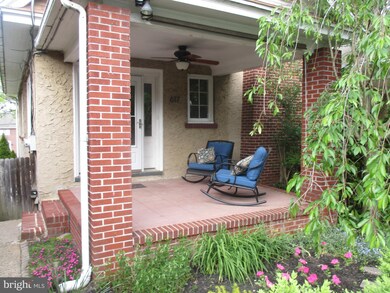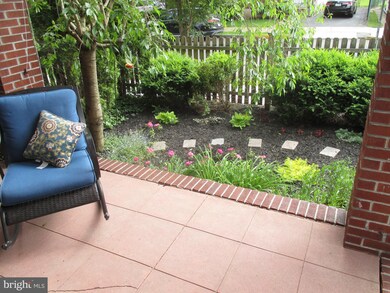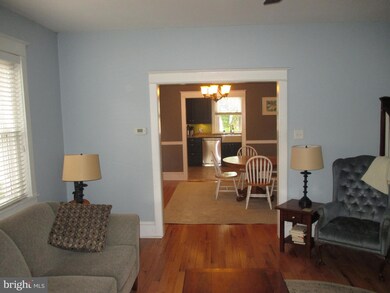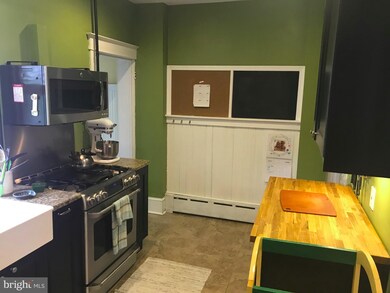
617 S Matlack St West Chester, PA 19382
Estimated Value: $461,399 - $565,000
Highlights
- Deck
- Wood Flooring
- No HOA
- Westtown-Thornbury Elementary School Rated A
- Attic
- Formal Dining Room
About This Home
As of July 2020Charming 3 bedroom, 1.5 bath twin with a finished basement in West Chester Boro. Just a few minutes walk to the University and downtown shopping, bars, and restaurants. Relaxing covered front porch; large, bright living room with wood floors, and a brick wood burning fireplace (1/2 cord of firewood is included, chimney was just cleaned); inviting dining room with wood floors, built in cabinets and book cases, crown molding, and chair rail; renovated kitchen with granite counters, ceramic tile floor, gas range, and brand new refrigerator; deck off of the kitchen, and powder room completes the first floor. Three large bedrooms upstairs with wall to wall carpet (just professionally cleaned) and hall bath with new vanity and ceramic tile. Finished attic is heated and has new windows. It would make a great office or bonus room. Walk-out basement is finished, has a large storage closet, laundry room with more storage, and leads out to a large fenced yard with off-street parking. Gas boiler was just serviced. Convenient to Route 202, Wilmington, Exton, and King of Prussia. Simply put, this is a beautiful property that you will be proud to call home. Have your agent schedule a showing today.
Last Agent to Sell the Property
Kurt McCadden
Long & Foster Real Estate, Inc. Listed on: 05/29/2020
Townhouse Details
Home Type
- Townhome
Est. Annual Taxes
- $4,001
Year Built
- Built in 1930
Lot Details
- 4,011 Sq Ft Lot
- Wood Fence
- Back Yard
- Property is in excellent condition
Parking
- 2 Parking Spaces
Home Design
- Semi-Detached or Twin Home
- Shingle Roof
- Stucco
Interior Spaces
- Property has 3 Levels
- Chair Railings
- Wood Burning Fireplace
- Brick Fireplace
- Family Room
- Living Room
- Formal Dining Room
- Laundry Room
- Attic
Kitchen
- Gas Oven or Range
- Built-In Range
- Extra Refrigerator or Freezer
- Dishwasher
Flooring
- Wood
- Carpet
Bedrooms and Bathrooms
- 3 Bedrooms
- En-Suite Primary Bedroom
Partially Finished Basement
- Basement Fills Entire Space Under The House
- Exterior Basement Entry
- Laundry in Basement
Outdoor Features
- Deck
Schools
- Westtown Thornbury Elementary School
- Stetson Middle School
- Rustin High School
Utilities
- Window Unit Cooling System
- Hot Water Heating System
- Electric Water Heater
Listing and Financial Details
- Tax Lot 0122
- Assessor Parcel Number 01-10 -0122
Community Details
Overview
- No Home Owners Association
- West Chester Boro Subdivision
Pet Policy
- Pets Allowed
Ownership History
Purchase Details
Home Financials for this Owner
Home Financials are based on the most recent Mortgage that was taken out on this home.Purchase Details
Home Financials for this Owner
Home Financials are based on the most recent Mortgage that was taken out on this home.Purchase Details
Home Financials for this Owner
Home Financials are based on the most recent Mortgage that was taken out on this home.Purchase Details
Home Financials for this Owner
Home Financials are based on the most recent Mortgage that was taken out on this home.Purchase Details
Home Financials for this Owner
Home Financials are based on the most recent Mortgage that was taken out on this home.Purchase Details
Purchase Details
Home Financials for this Owner
Home Financials are based on the most recent Mortgage that was taken out on this home.Purchase Details
Purchase Details
Home Financials for this Owner
Home Financials are based on the most recent Mortgage that was taken out on this home.Similar Homes in West Chester, PA
Home Values in the Area
Average Home Value in this Area
Purchase History
| Date | Buyer | Sale Price | Title Company |
|---|---|---|---|
| Ali Aman | $400,000 | American Land Setmnt Svcs Ll | |
| Meier Mattew R | $350,000 | None Available | |
| Maynard Elizabeth L | $298,000 | None Available | |
| Zeeman Matthew T | -- | Stewart Title Guaranty Co | |
| Zeeman Matthew T | $275,000 | None Available | |
| Spiegel Max D | -- | None Available | |
| Spiegel Gary | $198,000 | -- | |
| Scott W Patrick | -- | -- | |
| Scott W Patrick | $124,000 | -- |
Mortgage History
| Date | Status | Borrower | Loan Amount |
|---|---|---|---|
| Open | Ali Aman | $344,000 | |
| Previous Owner | Meier Mattew R | $343,660 | |
| Previous Owner | Zeeman Matthew T | $25,000 | |
| Previous Owner | Zeeman Matthew T | $243,500 | |
| Previous Owner | Zeeman Matthew T | $247,500 | |
| Previous Owner | Spiegel Max D | $20,000 | |
| Previous Owner | Spiegel Max D | $192,000 | |
| Previous Owner | Spiegel Gary | $178,000 | |
| Previous Owner | Scott W Patrick | $123,160 |
Property History
| Date | Event | Price | Change | Sq Ft Price |
|---|---|---|---|---|
| 07/17/2020 07/17/20 | Sold | $400,000 | 0.0% | $210 / Sq Ft |
| 06/02/2020 06/02/20 | Pending | -- | -- | -- |
| 05/29/2020 05/29/20 | For Sale | $400,000 | +14.3% | $210 / Sq Ft |
| 02/18/2016 02/18/16 | Sold | $350,000 | 0.0% | $226 / Sq Ft |
| 12/26/2015 12/26/15 | Pending | -- | -- | -- |
| 11/19/2015 11/19/15 | For Sale | $349,900 | +17.4% | $226 / Sq Ft |
| 12/11/2013 12/11/13 | Sold | $298,000 | -3.8% | $193 / Sq Ft |
| 11/22/2013 11/22/13 | Pending | -- | -- | -- |
| 10/16/2013 10/16/13 | For Sale | $309,900 | -- | $200 / Sq Ft |
Tax History Compared to Growth
Tax History
| Year | Tax Paid | Tax Assessment Tax Assessment Total Assessment is a certain percentage of the fair market value that is determined by local assessors to be the total taxable value of land and additions on the property. | Land | Improvement |
|---|---|---|---|---|
| 2024 | $4,254 | $121,270 | $40,500 | $80,770 |
| 2023 | $4,207 | $121,270 | $40,500 | $80,770 |
| 2022 | $4,161 | $121,270 | $40,500 | $80,770 |
| 2021 | $4,076 | $121,270 | $40,500 | $80,770 |
| 2020 | $4,001 | $121,270 | $40,500 | $80,770 |
| 2019 | $3,954 | $121,270 | $40,500 | $80,770 |
| 2018 | $3,872 | $121,270 | $40,500 | $80,770 |
| 2017 | $3,801 | $120,940 | $40,500 | $80,440 |
| 2016 | $2,561 | $120,940 | $40,500 | $80,440 |
| 2015 | $2,561 | $120,940 | $40,500 | $80,440 |
| 2014 | $2,561 | $120,940 | $40,500 | $80,440 |
Agents Affiliated with this Home
-
K
Seller's Agent in 2020
Kurt McCadden
Long & Foster
-
Silvia Cole

Buyer's Agent in 2020
Silvia Cole
RE/MAX
(610) 563-4833
3 in this area
45 Total Sales
-
Dianne Horvath

Seller's Agent in 2016
Dianne Horvath
VRA Realty
(484) 888-5757
7 in this area
35 Total Sales
-
Kit Anstey

Seller's Agent in 2013
Kit Anstey
BHHS Fox & Roach
(610) 430-3000
35 in this area
250 Total Sales
-
Erinn Hazley

Seller Co-Listing Agent in 2013
Erinn Hazley
BHHS Fox & Roach
(610) 842-8039
8 in this area
17 Total Sales
-
Susan Bunn

Buyer's Agent in 2013
Susan Bunn
Keller Williams Realty Devon-Wayne
(610) 636-6636
1 in this area
29 Total Sales
Map
Source: Bright MLS
MLS Number: PACT506472
APN: 01-010-0122.0000
- 732 S Matlack St
- 738 S Matlack St
- 305 S Matlack St
- 138 Justin Dr
- 315 S High St
- 318 E Barnard St
- 217 S Adams St
- 116 Price St
- 113 S Adams St
- 333 E Miner St
- 145 E Miner St
- 139 E Miner St
- 830 Pietro Place
- 125 W Union St
- 21 E Miner St
- 304 S Darlington St
- 516 S New St
- 850 S High St
- 215 N Penn St
- 832 Spruce Ave
- 617 S Matlack St
- 613 S Matlack St
- 609 S Matlack St
- 615 S Matlack St
- 611 S Matlack St
- 605 S Matlack St
- 607 S Matlack St
- 618 S Matlack St
- 616 S Matlack St
- 614 S Matlack St
- 612 S Matlack St
- 620 S Matlack St
- 622 S Matlack St
- 610 S Matlack St
- 601 S Matlack St
- 146 E Nields St Unit 2
- 146 E Nields St Unit 1
- 146 E Nields St
- 144 E Nields St
- 142 E Nields St
