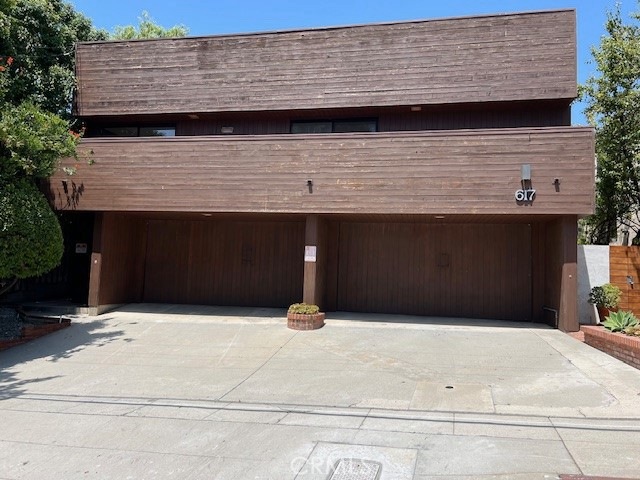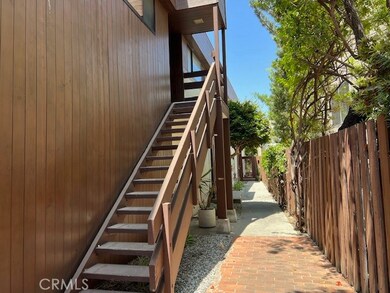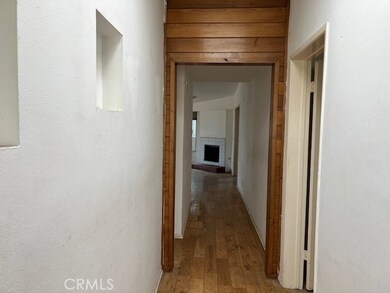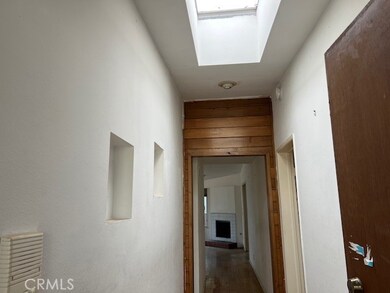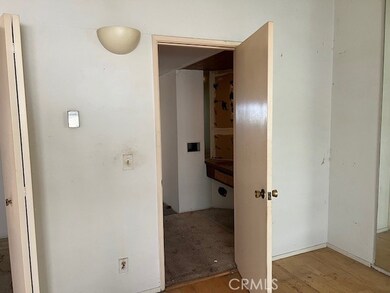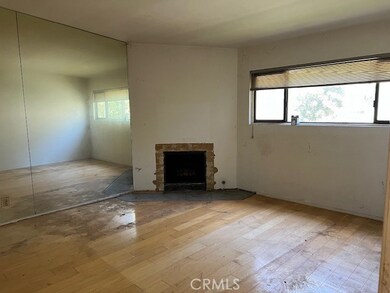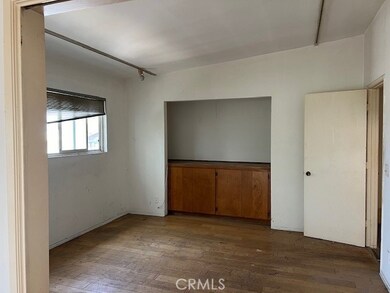
617 Strand St Unit 1 Santa Monica, CA 90405
Ocean Park NeighborhoodHighlights
- Gated Community
- Peek-A-Boo Views
- Contemporary Architecture
- John Muir Elementary School Rated A
- Fireplace in Primary Bedroom
- 3-minute walk to Los Amigos Park
About This Home
As of February 2025Top floor front unit in a small, quiet 4-unit complex. Excellent 3-bedroom floorplan with separate den. Fireplaces in living room, master bedroom, kitchen, and dining area. Extra-long balcony with vistas of Joslyn Park and a peek of the ocean. Perfectly located across from Joslyn Park and the dog park, just a few blocks from the beach, Main Street, Abbot Kinney, and the Santa Monica Pier. Easy stroll to everything!
Last Agent to Sell the Property
Coldwell Banker Realty Brokerage Phone: 714-322-8717 License #01357452 Listed on: 08/12/2024

Property Details
Home Type
- Condominium
Est. Annual Taxes
- $8,384
Year Built
- Built in 1963
Lot Details
- No Units Located Below
- 1 Common Wall
HOA Fees
- $250 Monthly HOA Fees
Parking
- 2 Car Attached Garage
- Parking Available
Home Design
- Contemporary Architecture
- Fixer Upper
- Composition Roof
Interior Spaces
- 1,567 Sq Ft Home
- 2-Story Property
- Family Room with Fireplace
- L-Shaped Dining Room
- Peek-A-Boo Views
- Laundry Room
Kitchen
- Eat-In Kitchen
- Gas Oven
- Gas Range
- Dishwasher
- Disposal
Flooring
- Wood
- Carpet
Bedrooms and Bathrooms
- 3 Main Level Bedrooms
- Fireplace in Primary Bedroom
- All Upper Level Bedrooms
- <<tubWithShowerToken>>
Home Security
Outdoor Features
- Exterior Lighting
Schools
- John Muir Elementary School
- John Adams Middle School
Utilities
- Wall Furnace
- Natural Gas Connected
Listing and Financial Details
- Tax Lot 8604
- Assessor Parcel Number 4289005061
- $742 per year additional tax assessments
Community Details
Overview
- Master Insurance
- 4 Units
- Villa Strand Association, Phone Number (310) 266-1172
Amenities
- Laundry Facilities
- Community Storage Space
Security
- Gated Community
- Carbon Monoxide Detectors
- Fire and Smoke Detector
Ownership History
Purchase Details
Home Financials for this Owner
Home Financials are based on the most recent Mortgage that was taken out on this home.Purchase Details
Home Financials for this Owner
Home Financials are based on the most recent Mortgage that was taken out on this home.Purchase Details
Home Financials for this Owner
Home Financials are based on the most recent Mortgage that was taken out on this home.Purchase Details
Home Financials for this Owner
Home Financials are based on the most recent Mortgage that was taken out on this home.Purchase Details
Home Financials for this Owner
Home Financials are based on the most recent Mortgage that was taken out on this home.Purchase Details
Home Financials for this Owner
Home Financials are based on the most recent Mortgage that was taken out on this home.Similar Homes in the area
Home Values in the Area
Average Home Value in this Area
Purchase History
| Date | Type | Sale Price | Title Company |
|---|---|---|---|
| Grant Deed | $1,725,000 | Ticor Title | |
| Grant Deed | $1,051,000 | Ticor Title | |
| Grant Deed | $457,000 | Fidelity National Title Co | |
| Grant Deed | $390,000 | Equity Title Company | |
| Interfamily Deed Transfer | -- | Gateway Title | |
| Individual Deed | $239,000 | Continental Lawyers Title Co | |
| Interfamily Deed Transfer | -- | Continental Lawyers Title Co |
Mortgage History
| Date | Status | Loan Amount | Loan Type |
|---|---|---|---|
| Previous Owner | $945,900 | Construction | |
| Previous Owner | $400,000 | No Value Available | |
| Previous Owner | $227,150 | No Value Available | |
| Previous Owner | $235,000 | No Value Available | |
| Previous Owner | $175,574 | No Value Available |
Property History
| Date | Event | Price | Change | Sq Ft Price |
|---|---|---|---|---|
| 02/19/2025 02/19/25 | Sold | $1,725,000 | +7.8% | $1,101 / Sq Ft |
| 02/07/2025 02/07/25 | Pending | -- | -- | -- |
| 01/30/2025 01/30/25 | For Sale | $1,599,995 | +52.2% | $1,021 / Sq Ft |
| 09/20/2024 09/20/24 | Sold | $1,051,000 | 0.0% | $671 / Sq Ft |
| 08/26/2024 08/26/24 | Pending | -- | -- | -- |
| 08/19/2024 08/19/24 | Off Market | $1,051,000 | -- | -- |
| 08/12/2024 08/12/24 | For Sale | $1,000,000 | -- | $638 / Sq Ft |
Tax History Compared to Growth
Tax History
| Year | Tax Paid | Tax Assessment Tax Assessment Total Assessment is a certain percentage of the fair market value that is determined by local assessors to be the total taxable value of land and additions on the property. | Land | Improvement |
|---|---|---|---|---|
| 2024 | $8,384 | $661,864 | $512,700 | $149,164 |
| 2023 | $8,247 | $648,888 | $502,648 | $146,240 |
| 2022 | $8,183 | $636,166 | $492,793 | $143,373 |
| 2021 | $7,912 | $623,693 | $483,131 | $140,562 |
| 2019 | $7,772 | $605,196 | $468,802 | $136,394 |
| 2018 | $7,311 | $593,330 | $459,610 | $133,720 |
| 2016 | $7,029 | $570,293 | $441,764 | $128,529 |
| 2015 | $6,936 | $561,728 | $435,129 | $126,599 |
| 2014 | $6,847 | $550,726 | $426,606 | $124,120 |
Agents Affiliated with this Home
-
amit lalji

Seller's Agent in 2025
amit lalji
Keller Williams Beverly Hills
(310) 382-4416
2 in this area
34 Total Sales
-
Renee LeFlore

Buyer's Agent in 2025
Renee LeFlore
Nourmand & Associates-BH
(818) 674-1955
1 in this area
4 Total Sales
-
Miki Singer

Seller's Agent in 2024
Miki Singer
Coldwell Banker Realty
(714) 322-8717
1 in this area
104 Total Sales
Map
Source: California Regional Multiple Listing Service (CRMLS)
MLS Number: PW24165960
APN: 4289-005-061
- 631 Strand St Unit 4
- 601 Strand St Unit 609
- 2311 4th St Unit 220
- 641 Bay St Unit 641
- 402 Pacific St
- 2025 4th St Unit 204A
- 848 Pacific St Unit 2
- 827 Bay St Unit 2
- 2203 3rd St Unit 1
- 2115 3rd St Unit 104
- 2115 3rd St Unit 203
- 2115 3rd St Unit 408
- 314 Bicknell Ave
- 2530 Beverley Ave
- 2506 5th St Unit 2
- 2002 4th St Unit 302
- 2402 4th St Unit 4
- 1917 4th St
- 649 Ocean Park Blvd
- 1835 7th St Unit D
