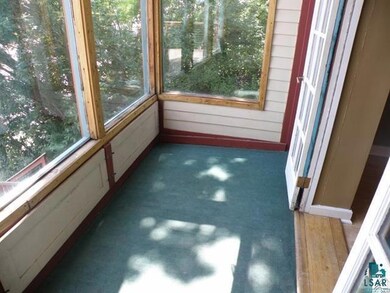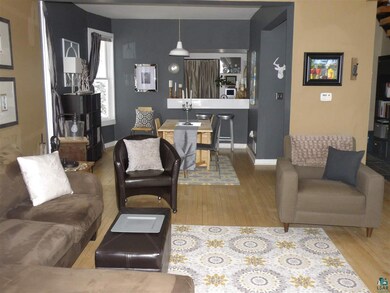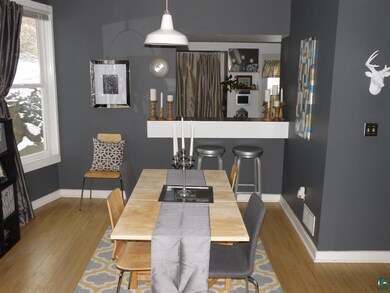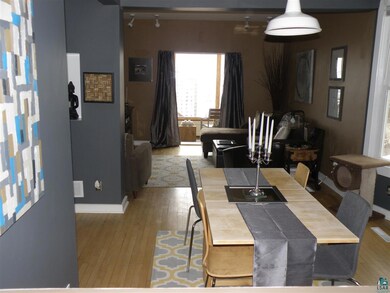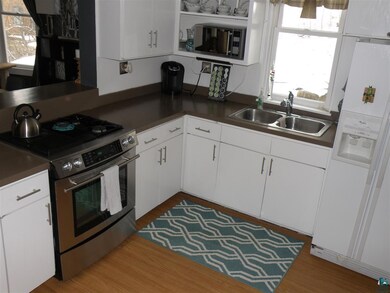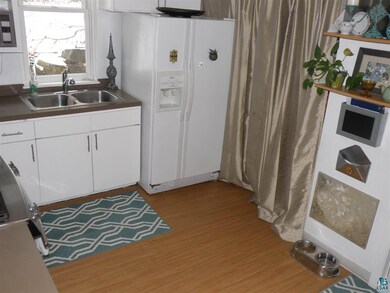
617 W 2nd St Duluth, MN 55806
Central Hillside NeighborhoodHighlights
- Panoramic View
- Traditional Architecture
- Formal Dining Room
- Vaulted Ceiling
- Wood Flooring
- 3-minute walk to Canal Park
About This Home
As of September 2020Well appointed charming contemporary home in downtown with stunning views of the harbor and Lake Superior. Close to everything: Shopping, restaurant's, nightlife, Bayfront Park. This nicely updated home with open floor plan, private back yard some new windows, new roof in 2013 has so much to offer. Property has a current rental license (2018) Schedule a showing today
Home Details
Home Type
- Single Family
Est. Annual Taxes
- $2,144
Year Built
- Built in 1899
Lot Details
- 3,920 Sq Ft Lot
- Lot Dimensions are 25x150
- Landscaped with Trees
Property Views
- Lake
- Panoramic
- City Lights
Home Design
- Traditional Architecture
- Wood Frame Construction
- Asphalt Shingled Roof
- Wood Siding
Interior Spaces
- 1,453 Sq Ft Home
- 2-Story Property
- Woodwork
- Vaulted Ceiling
- Ceiling Fan
- Living Room
- Formal Dining Room
- Wood Flooring
- Washer Hookup
Kitchen
- Range
- Microwave
Bedrooms and Bathrooms
- 2 Bedrooms
- 1 Full Bathroom
Unfinished Basement
- Basement Fills Entire Space Under The House
- Stone Basement
Parking
- 1 Car Attached Garage
- Driveway
Outdoor Features
- Balcony
- Patio
- Porch
Utilities
- No Cooling
- Forced Air Heating System
- Heating System Uses Natural Gas
Listing and Financial Details
- Assessor Parcel Number 010-1250-00050
Ownership History
Purchase Details
Home Financials for this Owner
Home Financials are based on the most recent Mortgage that was taken out on this home.Purchase Details
Purchase Details
Home Financials for this Owner
Home Financials are based on the most recent Mortgage that was taken out on this home.Purchase Details
Home Financials for this Owner
Home Financials are based on the most recent Mortgage that was taken out on this home.Similar Homes in Duluth, MN
Home Values in the Area
Average Home Value in this Area
Purchase History
| Date | Type | Sale Price | Title Company |
|---|---|---|---|
| Warranty Deed | $210,000 | Stewart Title Company | |
| Quit Claim Deed | -- | None Available | |
| Warranty Deed | $157,000 | Stewart Title | |
| Personal Reps Deed | $163,000 | Rels Title |
Mortgage History
| Date | Status | Loan Amount | Loan Type |
|---|---|---|---|
| Open | $199,500 | New Conventional | |
| Previous Owner | $149,150 | New Conventional | |
| Previous Owner | $72,000 | Unknown | |
| Previous Owner | $154,850 | Fannie Mae Freddie Mac |
Property History
| Date | Event | Price | Change | Sq Ft Price |
|---|---|---|---|---|
| 09/25/2020 09/25/20 | Sold | $210,000 | 0.0% | $143 / Sq Ft |
| 08/15/2020 08/15/20 | Pending | -- | -- | -- |
| 08/13/2020 08/13/20 | For Sale | $210,000 | +33.8% | $143 / Sq Ft |
| 07/29/2016 07/29/16 | Sold | $157,000 | 0.0% | $108 / Sq Ft |
| 06/15/2016 06/15/16 | Pending | -- | -- | -- |
| 04/05/2016 04/05/16 | For Sale | $157,000 | -- | $108 / Sq Ft |
Tax History Compared to Growth
Tax History
| Year | Tax Paid | Tax Assessment Tax Assessment Total Assessment is a certain percentage of the fair market value that is determined by local assessors to be the total taxable value of land and additions on the property. | Land | Improvement |
|---|---|---|---|---|
| 2023 | $3,304 | $234,900 | $28,000 | $206,900 |
| 2022 | $2,572 | $218,100 | $26,200 | $191,900 |
| 2021 | $2,404 | $174,400 | $16,200 | $158,200 |
| 2020 | $2,798 | $167,600 | $15,600 | $152,000 |
| 2019 | $2,502 | $167,600 | $15,600 | $152,000 |
| 2018 | $2,268 | $150,800 | $15,600 | $135,200 |
| 2017 | $2,198 | $146,100 | $15,600 | $130,500 |
| 2016 | $2,144 | $0 | $0 | $0 |
| 2015 | $2,187 | $141,700 | $28,900 | $112,800 |
| 2014 | $2,187 | $141,700 | $28,900 | $112,800 |
Agents Affiliated with this Home
-

Seller's Agent in 2020
Alicia Lokke
Messina & Associates Real Estate
(218) 590-0431
7 in this area
277 Total Sales
-

Buyer's Agent in 2020
Brenna Fahlin
Messina & Associates Real Estate
(218) 728-4436
9 in this area
308 Total Sales
-
G
Seller's Agent in 2016
Gary Olson
EasyLiving LLC
(218) 391-4768
1 in this area
46 Total Sales
Map
Source: Lake Superior Area REALTORS®
MLS Number: 6021303
APN: 010125000050
- 317 N 3rd Ave W Unit 317, 319, 321, 323
- 1111 W 3rd St
- 1015 W 6th St
- 31 W 5th St
- xxxx W 10th St
- 26 E Superior St
- 202 E 7th St
- 311 E Superior St
- 227 E 7th St
- 102 E 11th St
- TBD W 3rd St
- 2221 W 3rd St
- 416 E 6th St
- 1126 Mesaba Ave Unit 320
- 1126 Mesaba Ave
- 1126 Mesaba Ave Unit 118
- 602 E 7th St
- 808 N 6th Ave E
- 612 E 8th St
- 531 N 7th Ave E

