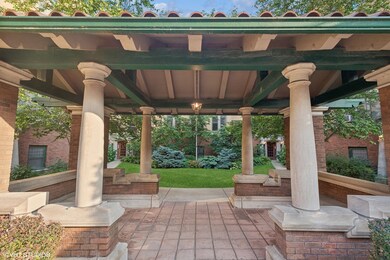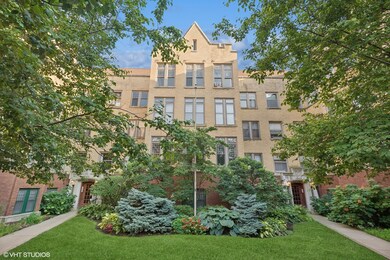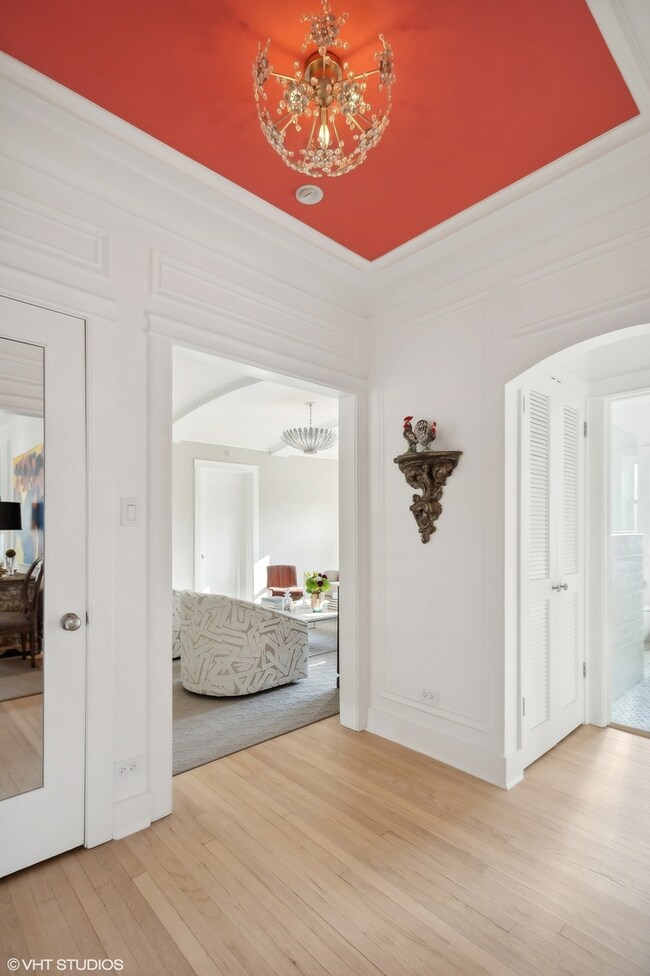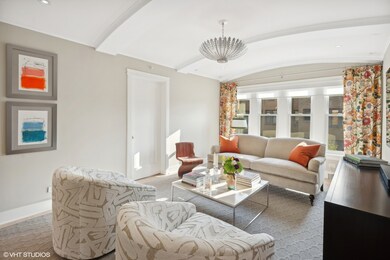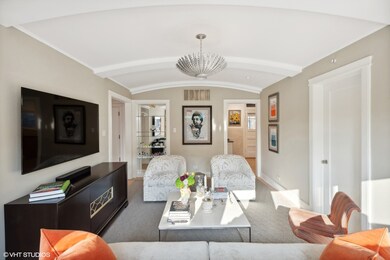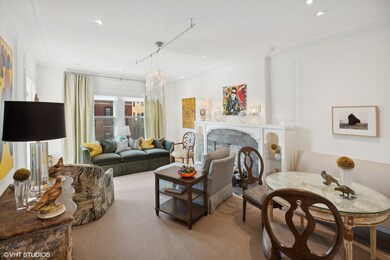
617 W Addison St Unit 3 Chicago, IL 60657
Lakeview East NeighborhoodHighlights
- Deck
- Wood Flooring
- Formal Dining Room
- Nettelhorst Elementary School Rated A-
- Sun or Florida Room
- 1 Car Detached Garage
About This Home
As of March 2025See Info Sheet in additional documents. Foyer Chandelier and window drapes are excluded from sale.
Last Agent to Sell the Property
@properties Christie's International Real Estate License #475165722 Listed on: 01/14/2025

Property Details
Home Type
- Co-Op
Year Built
- Built in 1916 | Remodeled in 2021
HOA Fees
- $842 Monthly HOA Fees
Parking
- 1 Car Detached Garage
- Garage Transmitter
- Transferrable Lease on Garage
Home Design
- Brick Exterior Construction
Interior Spaces
- 1,400 Sq Ft Home
- 3-Story Property
- Historic or Period Millwork
- Gas Log Fireplace
- Blinds
- Entrance Foyer
- Family Room
- Living Room with Fireplace
- Formal Dining Room
- Sun or Florida Room
- Wood Flooring
Bedrooms and Bathrooms
- 2 Bedrooms
- 2 Potential Bedrooms
Laundry
- Laundry Room
- Washer and Dryer Hookup
Outdoor Features
- Deck
Schools
- Nettelhorst Elementary School
Utilities
- Central Air
- SpacePak Central Air
- Heating System Uses Steam
- 100 Amp Service
- Lake Michigan Water
Community Details
Overview
- Association fees include heat, water, gas, taxes, insurance, exterior maintenance, lawn care, scavenger, snow removal
- 27 Units
- Low-Rise Condominium
Amenities
- Laundry Facilities
- Community Storage Space
Recreation
- Bike Trail
Pet Policy
- No Pets Allowed
Similar Homes in Chicago, IL
Home Values in the Area
Average Home Value in this Area
Property History
| Date | Event | Price | Change | Sq Ft Price |
|---|---|---|---|---|
| 03/19/2025 03/19/25 | Sold | $459,000 | 0.0% | $328 / Sq Ft |
| 01/18/2025 01/18/25 | Pending | -- | -- | -- |
| 01/14/2025 01/14/25 | For Sale | $459,000 | +155.0% | $328 / Sq Ft |
| 07/22/2021 07/22/21 | Sold | $180,000 | -4.8% | $129 / Sq Ft |
| 02/17/2021 02/17/21 | For Sale | -- | -- | -- |
| 02/16/2021 02/16/21 | Pending | -- | -- | -- |
| 02/10/2021 02/10/21 | Price Changed | $189,000 | -5.0% | $135 / Sq Ft |
| 02/01/2021 02/01/21 | For Sale | $199,000 | 0.0% | $142 / Sq Ft |
| 01/18/2021 01/18/21 | Pending | -- | -- | -- |
| 12/15/2020 12/15/20 | For Sale | $199,000 | -- | $142 / Sq Ft |
Tax History Compared to Growth
Agents Affiliated with this Home
-
Daniel Slivka

Seller's Agent in 2025
Daniel Slivka
@ Properties
(708) 209-9548
3 in this area
83 Total Sales
-
Monica Reilly

Seller Co-Listing Agent in 2025
Monica Reilly
@ Properties
(239) 560-6729
2 in this area
25 Total Sales
-
Kit Welch

Buyer's Agent in 2025
Kit Welch
Baird Warner
(727) 512-0257
16 in this area
102 Total Sales
-
Lucas Blahnik

Seller's Agent in 2021
Lucas Blahnik
@ Properties
(312) 576-6118
5 in this area
268 Total Sales
-
Anthony Flora

Seller Co-Listing Agent in 2021
Anthony Flora
@properties
(312) 339-7212
1 in this area
127 Total Sales
-

Buyer's Agent in 2021
Richard Lewkoski
Berkshire Hathaway HomeServices Chicago
Map
Source: Midwest Real Estate Data (MRED)
MLS Number: 12270734
- 3548 N Pine Grove Ave
- 625 W Patterson Ave Unit 3E
- 3620 N Pine Grove Ave Unit 307
- 534 W Brompton Ave Unit 1N
- 555 W Cornelia Ave Unit 1906
- 555 W Cornelia Ave Unit 1904
- 555 W Cornelia Ave Unit 409
- 555 W Cornelia Ave Unit 1405
- 555 W Cornelia Ave Unit 705
- 3660 N Lake Shore Dr Unit 4503
- 3660 N Lake Shore Dr Unit 2712
- 3660 N Lake Shore Dr Unit 601
- 3660 N Lake Shore Dr Unit 2305
- 3660 N Lake Shore Dr Unit 3905
- 3660 N Lake Shore Dr Unit 1608
- 3660 N Lake Shore Dr Unit 615
- 3660 N Lake Shore Dr Unit 711
- 3660 N Lake Shore Dr Unit P051
- 3660 N Lake Shore Dr Unit 2908
- 3631 N Halsted St Unit 213

