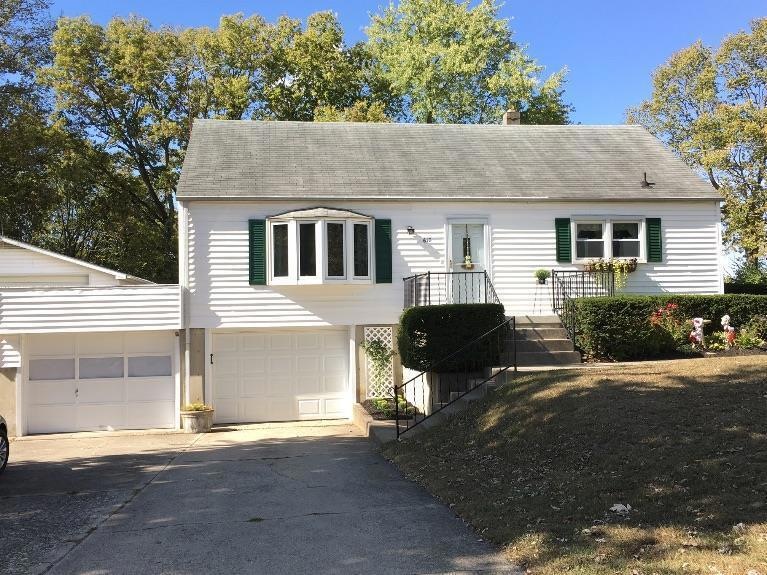
617 W Crescent Ln Franklin, OH 45005
Estimated Value: $196,463 - $225,000
Highlights
- Barn
- No HOA
- 1-Story Property
- Traditional Architecture
- Eat-In Kitchen
- Forced Air Heating and Cooling System
About This Home
As of December 2015Definite pride in ownership is displayed in this one owner ranch with a full unfinished basement. This home features a detached 25 x 40 barn with electric, attached 2 car garage, large eat-in kitchen with wood cabinetry, family room with bay window. Hardwood floors under carpet in all rooms but kitchen and bath. 3rd bedroom has been converted to a
Last Agent to Sell the Property
Coldwell Banker Heritage License #2001004209 Listed on: 10/23/2015

Last Buyer's Agent
Kristin Hoch
Coldwell Banker Heritage License #0000398504
Home Details
Home Type
- Single Family
Est. Annual Taxes
- $1,012
Year Built
- Built in 1959
Lot Details
- 0.48
Parking
- 2 Car Garage
- Driveway
Home Design
- Traditional Architecture
- Shingle Roof
- Aluminum Siding
- Vinyl Siding
Interior Spaces
- 1,040 Sq Ft Home
- 1-Story Property
- Ceiling Fan
- Family Room
- Unfinished Basement
- Basement Fills Entire Space Under The House
Kitchen
- Eat-In Kitchen
- Oven or Range
Bedrooms and Bathrooms
- 3 Bedrooms
- 1 Full Bathroom
Farming
- Barn
Utilities
- Forced Air Heating and Cooling System
- Heating System Uses Gas
- Well
Community Details
- No Home Owners Association
Ownership History
Purchase Details
Home Financials for this Owner
Home Financials are based on the most recent Mortgage that was taken out on this home.Similar Homes in Franklin, OH
Home Values in the Area
Average Home Value in this Area
Purchase History
| Date | Buyer | Sale Price | Title Company |
|---|---|---|---|
| Thompson Michael A | -- | None Available |
Property History
| Date | Event | Price | Change | Sq Ft Price |
|---|---|---|---|---|
| 03/28/2016 03/28/16 | Off Market | $110,000 | -- | -- |
| 12/29/2015 12/29/15 | Sold | $110,000 | -8.3% | $106 / Sq Ft |
| 11/12/2015 11/12/15 | Price Changed | $119,900 | -4.0% | $115 / Sq Ft |
| 10/23/2015 10/23/15 | For Sale | $124,900 | -- | $120 / Sq Ft |
Tax History Compared to Growth
Tax History
| Year | Tax Paid | Tax Assessment Tax Assessment Total Assessment is a certain percentage of the fair market value that is determined by local assessors to be the total taxable value of land and additions on the property. | Land | Improvement |
|---|---|---|---|---|
| 2024 | $2,295 | $59,940 | $19,250 | $40,690 |
| 2023 | $1,717 | $40,484 | $10,678 | $29,806 |
| 2022 | $1,706 | $40,485 | $10,679 | $29,806 |
| 2021 | $1,647 | $40,485 | $10,679 | $29,806 |
| 2020 | $1,669 | $35,826 | $9,450 | $26,376 |
| 2019 | $1,693 | $35,826 | $9,450 | $26,376 |
| 2018 | $1,674 | $35,826 | $9,450 | $26,376 |
| 2017 | $1,593 | $31,087 | $8,299 | $22,789 |
| 2016 | $1,392 | $31,087 | $8,299 | $22,789 |
| 2015 | $1,010 | $31,087 | $8,299 | $22,789 |
| 2014 | $996 | $31,090 | $8,300 | $22,790 |
| 2013 | $993 | $39,330 | $10,500 | $28,830 |
Agents Affiliated with this Home
-
Tiffanie Burney

Seller's Agent in 2015
Tiffanie Burney
Coldwell Banker Heritage
(937) 307-3156
22 in this area
97 Total Sales
-

Buyer's Agent in 2015
Kristin Hoch
Coldwell Banker Heritage
Map
Source: MLS of Greater Cincinnati (CincyMLS)
MLS Number: 1471000
APN: 1807773
- 143 Timber Ridge Dr
- 315 Bridge St
- 1501 Knightsbridge Ct
- 115 Warren Ave
- 608 Park Ave
- 103 Warren Ave
- 479 E Lomar Ave
- 330 Ethel Ave
- 732 Central Ave
- 533 Clay St
- 418 Park Ave
- 1227 Waterbury Dr
- 1213 Waterbury Dr
- 1605 Ashbury Ct
- 3059 Canvasback Ct
- 128 N River St
- 30 Timber Creek Dr
- 10 Timber Creek Ct
- 10 S River St
- 50 N Main St
- 617 W Crescent Ln
- 617 W Cresent Ln
- 609 W Cresent Ln
- 625 W Crescent Ln
- 625 W Cresent Ln
- 610 W Cresent Ln
- 601 W Cresent Ln
- 602 W Cresent Ln
- 618 W Cresent Ln
- 602 W Crescent Ln
- 631 W Cresent Ln
- 436 Central Ave
- 613 E Cresent Ln
- 626 W Cresent Ln
- 449 Central Ave
- 621 E Cresent Ln
- 430 Central Ave
- 635 E Cresent Ln
- 629 W Cresent Ln
- 629 E Cresent Ln
