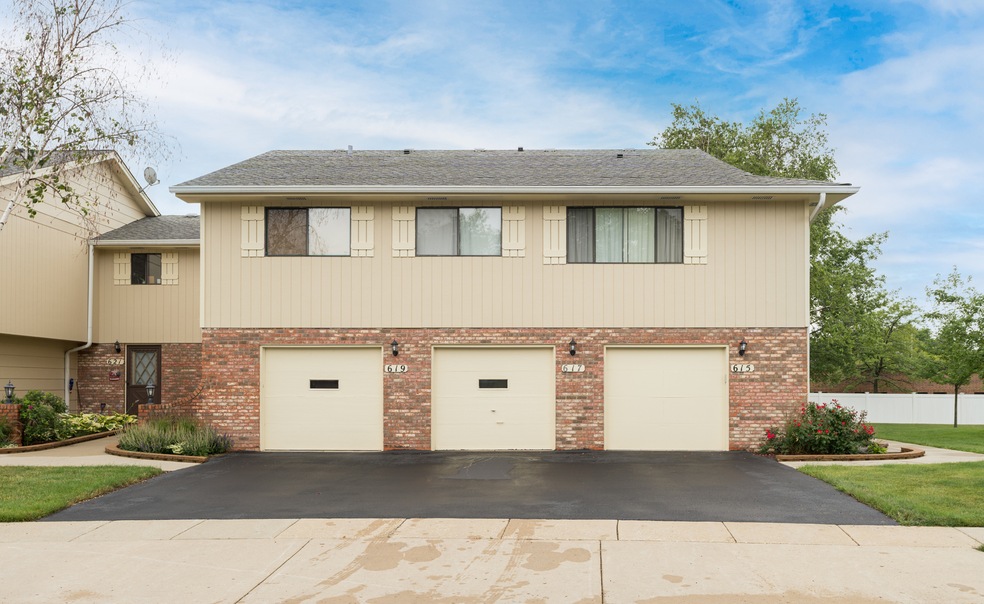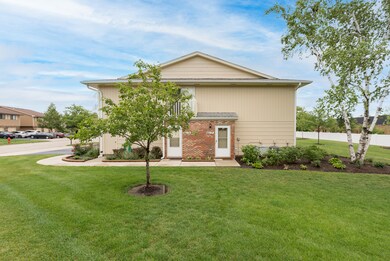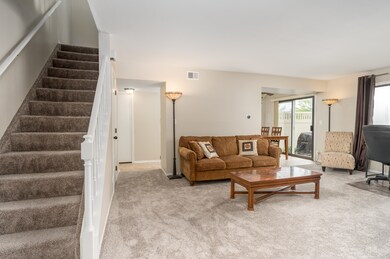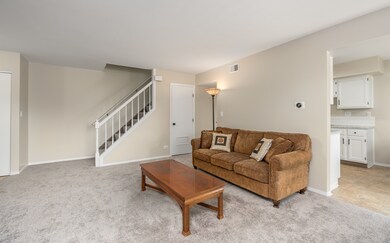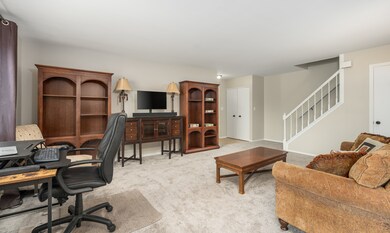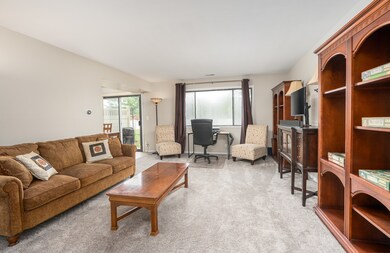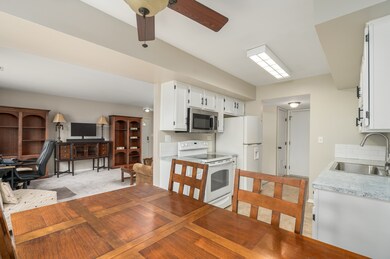
617 Whalom Ln Unit 10D Schaumburg, IL 60173
Woodfield NeighborhoodHighlights
- Stainless Steel Appliances
- 1 Car Attached Garage
- Sliding Doors
- Fairview Elementary School Rated A-
- Walk-In Closet
- Central Air
About This Home
As of August 2021RUN DON'T WALK TO THIS NICELY UPDATED 2 STORY 2 BED 2 BATH TOWNHOME. THIS HOME HAS SEEN MANY UPDATES DURING 2020-2021. STAINLESS APPLIANCES (INCLUDING FRIDGE, STOVE, DISHWASHER, & MICROWAVE). BRIGHT WHITE CABINETS WITH A WHITE SUBWAY TILE. BOTH OF OUR BATHROOMS HAVE RECEIVED MAJOR FACELIFTS, INCLUDING TOILETS & LIGHTFIXTURES. ALL OF OUR DOORS, TRIM, AND WALLS HAVE RECEIVED FRESH COATS OF PAINT & JUST ABOUT EVERY PIECE OF HARDWARE HAS BEEN REPLACED WITH A MODERN BLACK COLOR. ENJOY THE COMMUNITY FEEL OF WEATHERSFIELD NORTH WHILE BEING CONVENIENTLY LOCATED TO ALL THAT SCHAUMBURGS BUSINESS DISTRICT HAS TO OFFER. MINUTES TO WOODFIELD MALL, THE SCHAUMBURG CONVENTION CENTER, AND SURROUNDING MAJOR EXPRESSWAYS. TOO MUCH HERE TO LIST...DEFINATELY A MUST SEE AND SNAG FOR YOUR OWN!
Last Agent to Sell the Property
Century 21 Circle License #475142847 Listed on: 07/06/2021

Townhouse Details
Home Type
- Townhome
Est. Annual Taxes
- $3,177
Year Built
- Built in 1987
HOA Fees
- $285 Monthly HOA Fees
Parking
- 1 Car Attached Garage
- Garage Door Opener
- Driveway
- Parking Included in Price
Home Design
- Vinyl Siding
Interior Spaces
- 1,200 Sq Ft Home
- 2-Story Property
- Sliding Doors
- Partially Carpeted
Kitchen
- <<microwave>>
- Dishwasher
- Stainless Steel Appliances
Bedrooms and Bathrooms
- 2 Bedrooms
- 2 Potential Bedrooms
- Walk-In Closet
Laundry
- Laundry in unit
- Dryer
- Washer
Utilities
- Central Air
- Heating Available
Community Details
Overview
- Association fees include insurance, pool, exterior maintenance, snow removal
- 4 Units
- Rose.Jurcewski@Associa.Us Association, Phone Number (312) 944-2611
- Weathersfield North Subdivision
- Property managed by ASSOCIA CHICAGOLAND
Pet Policy
- Pets Allowed
- Pet Size Limit
Ownership History
Purchase Details
Home Financials for this Owner
Home Financials are based on the most recent Mortgage that was taken out on this home.Purchase Details
Home Financials for this Owner
Home Financials are based on the most recent Mortgage that was taken out on this home.Purchase Details
Home Financials for this Owner
Home Financials are based on the most recent Mortgage that was taken out on this home.Purchase Details
Home Financials for this Owner
Home Financials are based on the most recent Mortgage that was taken out on this home.Purchase Details
Home Financials for this Owner
Home Financials are based on the most recent Mortgage that was taken out on this home.Purchase Details
Home Financials for this Owner
Home Financials are based on the most recent Mortgage that was taken out on this home.Similar Homes in the area
Home Values in the Area
Average Home Value in this Area
Purchase History
| Date | Type | Sale Price | Title Company |
|---|---|---|---|
| Warranty Deed | $200,000 | Precision Title | |
| Warranty Deed | $154,000 | Attorneys Title Guaranty Fun | |
| Warranty Deed | $195,500 | First American Title | |
| Warranty Deed | $116,000 | Professional National Title | |
| Warranty Deed | $108,500 | -- | |
| Warranty Deed | $104,500 | -- |
Mortgage History
| Date | Status | Loan Amount | Loan Type |
|---|---|---|---|
| Open | $156,000 | New Conventional | |
| Previous Owner | $123,200 | Adjustable Rate Mortgage/ARM | |
| Previous Owner | $134,400 | New Conventional | |
| Previous Owner | $150,000 | Unknown | |
| Previous Owner | $146,400 | Balloon | |
| Previous Owner | $88,000 | Purchase Money Mortgage | |
| Previous Owner | $97,600 | Purchase Money Mortgage | |
| Previous Owner | $79,000 | Purchase Money Mortgage |
Property History
| Date | Event | Price | Change | Sq Ft Price |
|---|---|---|---|---|
| 08/20/2021 08/20/21 | Sold | $200,000 | +0.1% | $167 / Sq Ft |
| 07/11/2021 07/11/21 | Pending | -- | -- | -- |
| 07/06/2021 07/06/21 | For Sale | $199,900 | +29.8% | $167 / Sq Ft |
| 10/09/2015 10/09/15 | Sold | $154,000 | +2.7% | $128 / Sq Ft |
| 08/28/2015 08/28/15 | Pending | -- | -- | -- |
| 08/21/2015 08/21/15 | For Sale | $150,000 | -- | $125 / Sq Ft |
Tax History Compared to Growth
Tax History
| Year | Tax Paid | Tax Assessment Tax Assessment Total Assessment is a certain percentage of the fair market value that is determined by local assessors to be the total taxable value of land and additions on the property. | Land | Improvement |
|---|---|---|---|---|
| 2024 | $5,033 | $17,969 | $2,405 | $15,564 |
| 2023 | $4,881 | $17,969 | $2,405 | $15,564 |
| 2022 | $4,881 | $17,969 | $2,405 | $15,564 |
| 2021 | $3,115 | $13,609 | $1,703 | $11,906 |
| 2020 | $3,130 | $13,609 | $1,703 | $11,906 |
| 2019 | $3,177 | $15,281 | $1,703 | $13,578 |
| 2018 | $2,450 | $11,598 | $1,403 | $10,195 |
| 2017 | $2,429 | $11,598 | $1,403 | $10,195 |
| 2016 | $2,514 | $11,598 | $1,403 | $10,195 |
| 2015 | $2,342 | $10,453 | $1,302 | $9,151 |
| 2014 | $2,333 | $10,453 | $1,302 | $9,151 |
| 2013 | $2,256 | $10,453 | $1,302 | $9,151 |
Agents Affiliated with this Home
-
Catherine Farb

Seller's Agent in 2021
Catherine Farb
Century 21 Circle
(847) 882-4855
2 in this area
76 Total Sales
-
Ann Pancotto

Buyer's Agent in 2021
Ann Pancotto
Compass
(630) 479-4393
1 in this area
122 Total Sales
-
Royal Hartwig

Seller's Agent in 2015
Royal Hartwig
Royal Family Real Estate
(847) 321-1790
3 in this area
204 Total Sales
-
Stephonie Yeo

Buyer's Agent in 2015
Stephonie Yeo
Weichert Realtors Advantage
(815) 671-0972
41 Total Sales
Map
Source: Midwest Real Estate Data (MRED)
MLS Number: 11145937
APN: 07-14-117-007-1076
- 707 Sturnbridge Ln
- 620 Ashland St
- 1055 N Bluebonnet Ln
- 331 Regatta Point
- 325 Bayview Point Unit 56B
- 406 Woodcroft Ln
- 627 Bayview Point Unit 64B
- 632 Bridgeview Point Unit 25C
- 816 Seers Dr
- 724 Whitesail Dr Unit 168D
- 1180 Apple St
- 1190 Apple St
- 600 Hanover Ct Unit V1
- 700 Cumberland St
- 401 Jason Ln
- 600 Stone Circle Ct Unit W2
- 1337 E Thacker St
- 75 Bode Rd
- 80 Flagstaff Ln
- 12 N Waterford Dr Unit 130F
