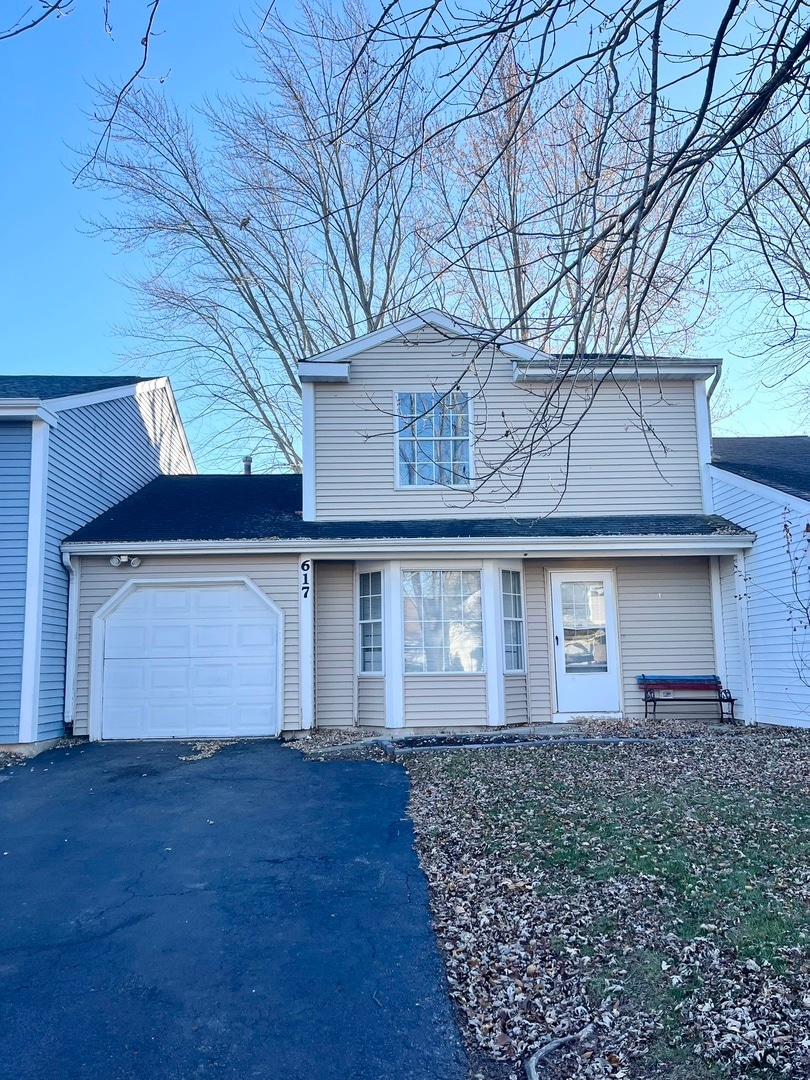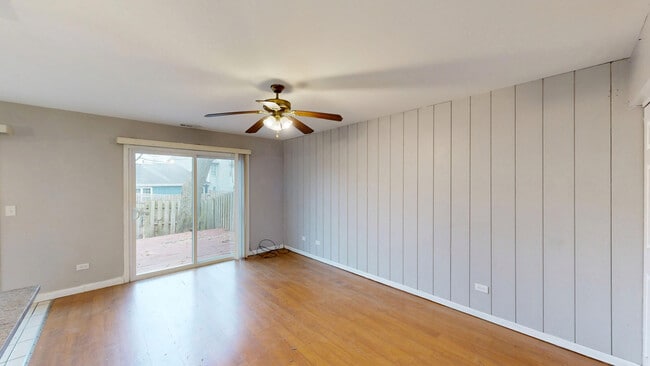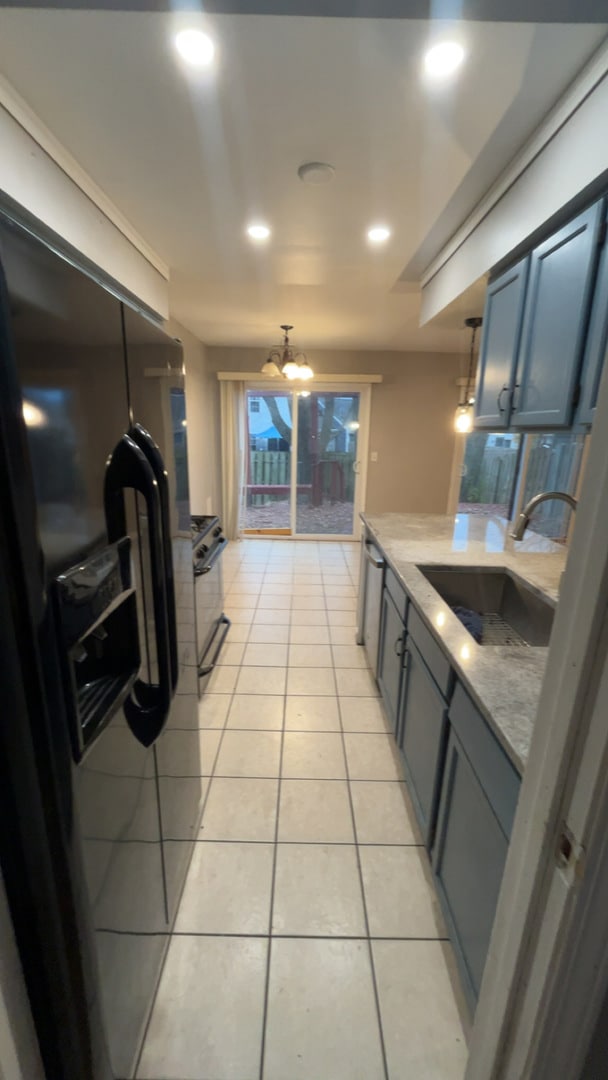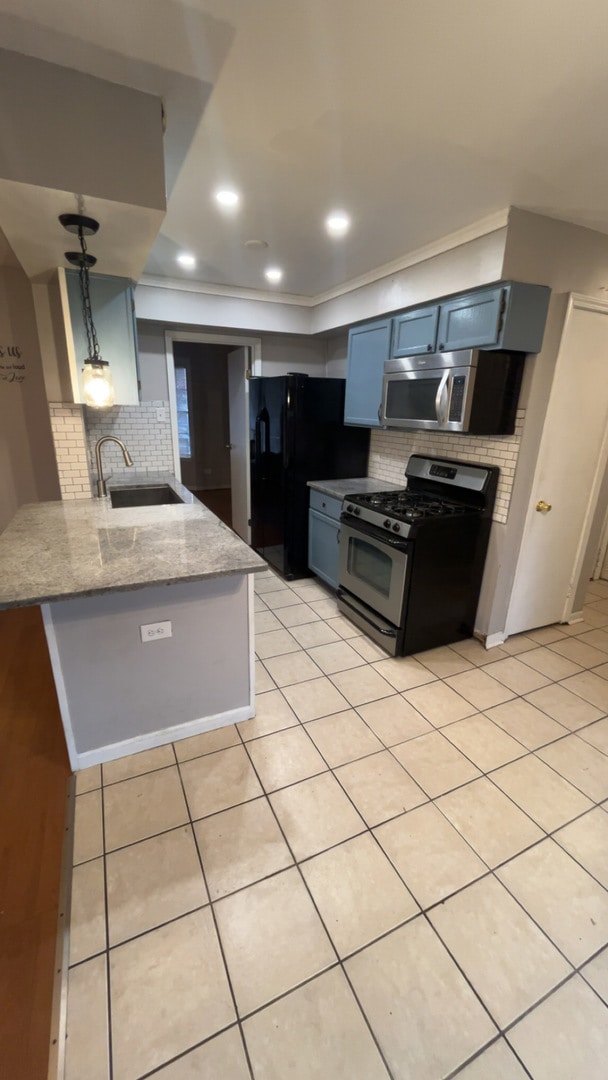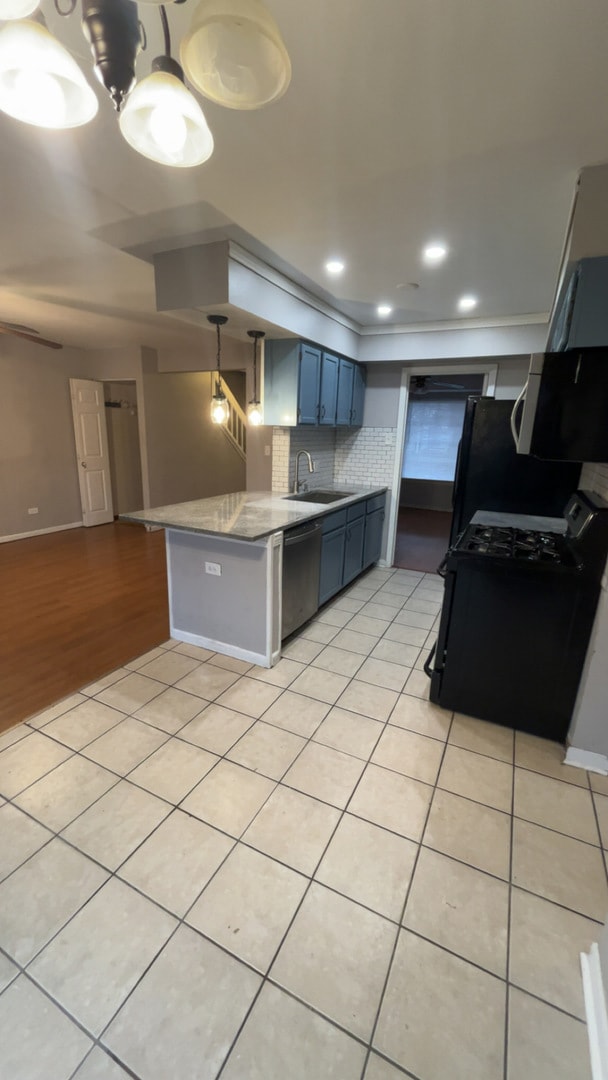
617 Yale Ln Unit 2 Island Lake, IL 60042
West Island Lake NeighborhoodEstimated payment $1,692/month
Highlights
- Deck
- Living Room
- Laundry Room
- Jefferson Elementary School Rated A-
- Resident Manager or Management On Site
- Ceramic Tile Flooring
About This Home
Home sweet home, this very well-maintained house is ready for its new owners! This home offers 3 bedrooms with 1.5 baths, a 1-car garage. It has been freshly painted and has everything you need with an additional bonus room/office space. The exterior has a nice deck for summer cookouts, a fire pit ready for relaxing summer nights, and a fenced backyard.
Listing Agent
eXp Realty Brokerage Phone: (773) 396-3526 License #475169985 Listed on: 11/23/2025

Townhouse Details
Home Type
- Townhome
Est. Annual Taxes
- $4,411
Year Built
- Built in 1986
Lot Details
- Lot Dimensions are 30x75
- Fenced
HOA Fees
- $60 Monthly HOA Fees
Parking
- 1 Car Garage
- Driveway
Home Design
- Half Duplex
- Entry on the 1st floor
- Asphalt Roof
- Concrete Perimeter Foundation
Interior Spaces
- 1,297 Sq Ft Home
- 2-Story Property
- Family Room
- Living Room
- Combination Kitchen and Dining Room
- Dishwasher
Flooring
- Laminate
- Ceramic Tile
Bedrooms and Bathrooms
- 3 Bedrooms
- 3 Potential Bedrooms
Laundry
- Laundry Room
- Gas Dryer Hookup
Outdoor Features
- Deck
Schools
- Cotton Creek Elementary School
- Matthews Middle School
- Wauconda Community High School
Utilities
- Forced Air Heating and Cooling System
- Heating System Uses Natural Gas
- 100 Amp Service
Listing and Financial Details
- Homeowner Tax Exemptions
Community Details
Overview
- Nantucket Association, Phone Number (847) 815-0000
- Fox River Shores Subdivision, Bristol Floorplan
- Property managed by Fox River Shores
Pet Policy
- Pets up to 120 lbs
- Dogs and Cats Allowed
Security
- Resident Manager or Management On Site
3D Interior and Exterior Tours
Floorplans
Map
Home Values in the Area
Average Home Value in this Area
Tax History
| Year | Tax Paid | Tax Assessment Tax Assessment Total Assessment is a certain percentage of the fair market value that is determined by local assessors to be the total taxable value of land and additions on the property. | Land | Improvement |
|---|---|---|---|---|
| 2024 | $3,967 | $58,275 | $8,475 | $49,800 |
| 2023 | $3,769 | $52,260 | $7,600 | $44,660 |
| 2022 | $4,178 | $47,934 | $6,950 | $40,984 |
| 2021 | $4,643 | $44,941 | $6,516 | $38,425 |
| 2020 | $4,411 | $43,594 | $6,321 | $37,273 |
| 2019 | $4,375 | $41,447 | $6,010 | $35,437 |
| 2018 | $3,346 | $31,399 | $5,645 | $25,754 |
| 2017 | $3,261 | $30,081 | $5,408 | $24,673 |
| 2016 | $3,194 | $28,701 | $5,160 | $23,541 |
| 2013 | -- | $28,829 | $4,911 | $23,918 |
Property History
| Date | Event | Price | List to Sale | Price per Sq Ft | Prior Sale |
|---|---|---|---|---|---|
| 11/23/2025 11/23/25 | For Sale | $240,000 | +45.5% | $185 / Sq Ft | |
| 10/12/2021 10/12/21 | Sold | $165,000 | 0.0% | $127 / Sq Ft | View Prior Sale |
| 08/24/2021 08/24/21 | Pending | -- | -- | -- | |
| 08/16/2021 08/16/21 | For Sale | -- | -- | -- | |
| 08/11/2021 08/11/21 | Pending | -- | -- | -- | |
| 08/02/2021 08/02/21 | For Sale | $165,000 | +200.0% | $127 / Sq Ft | |
| 04/27/2012 04/27/12 | Sold | $55,000 | -8.2% | $42 / Sq Ft | View Prior Sale |
| 04/13/2012 04/13/12 | Pending | -- | -- | -- | |
| 04/13/2012 04/13/12 | For Sale | $59,900 | -- | $46 / Sq Ft |
Purchase History
| Date | Type | Sale Price | Title Company |
|---|---|---|---|
| Quit Claim Deed | -- | None Listed On Document | |
| Warranty Deed | $165,000 | Fidelity National Title | |
| Interfamily Deed Transfer | -- | None Available | |
| Warranty Deed | $55,000 | First United Title Svcs Inc | |
| Interfamily Deed Transfer | -- | Chicago Title Insurance Co | |
| Warranty Deed | $99,500 | Universal Title Services Inc | |
| Warranty Deed | $90,000 | Northern Land Title Corp |
Mortgage History
| Date | Status | Loan Amount | Loan Type |
|---|---|---|---|
| Previous Owner | $140,250 | New Conventional | |
| Previous Owner | $99,335 | FHA | |
| Previous Owner | $89,100 | FHA |
About the Listing Agent
Juan's Other Listings
Source: Midwest Real Estate Data (MRED)
MLS Number: 12522840
APN: 15-20-159-013
- 605 Yale Ln
- 624 Yale Ln Unit 2
- 766 Brittany Ln
- 404 Lauren Ln
- 318 David Ct
- NEC Route 176 & Westridge Dr
- 3258 Hale Ln
- 3316 Greenwich Ln Unit 1
- 3320 Greenwich Ln
- 3324 Greenwich Ln
- 112 Hazel Ct
- 720 Tulip Cir
- 0 Southport Dr
- lot 23 Park Dr
- 2610 S Thomas Ct
- Lot W Northeast Shore Dr
- Roosevelt - Ranch Plan at Prairie Woods
- Madison - Two-story Plan at Prairie Woods
- Lincoln - Ranch Plan at Prairie Woods
- Monroe II - Two-story Plan at Prairie Woods
- 112 Hazel Ct
- 3627 Linden Dr
- 236 Forest Dr
- 105-112 E Sanctuary Dr Unit 109-3B
- 4228 Riverside Dr
- 27888 N Beech St
- 806 Peter St
- 26895 N Bernice St
- 519 Indian Ridge Trail
- 1012 W Dale Ave
- 443 N Main St
- 901 Wood Rose Dr
- 1330 Baroque Ave
- 332 Maplewood Dr Unit 332
- 4266 Savoy Ln
- 1840 Aastri Dr
- 1101 Black Cherry Dr
- 821 Chopin Place
- 450 Sullivan Lake Blvd
- 965 Amberwood Place
