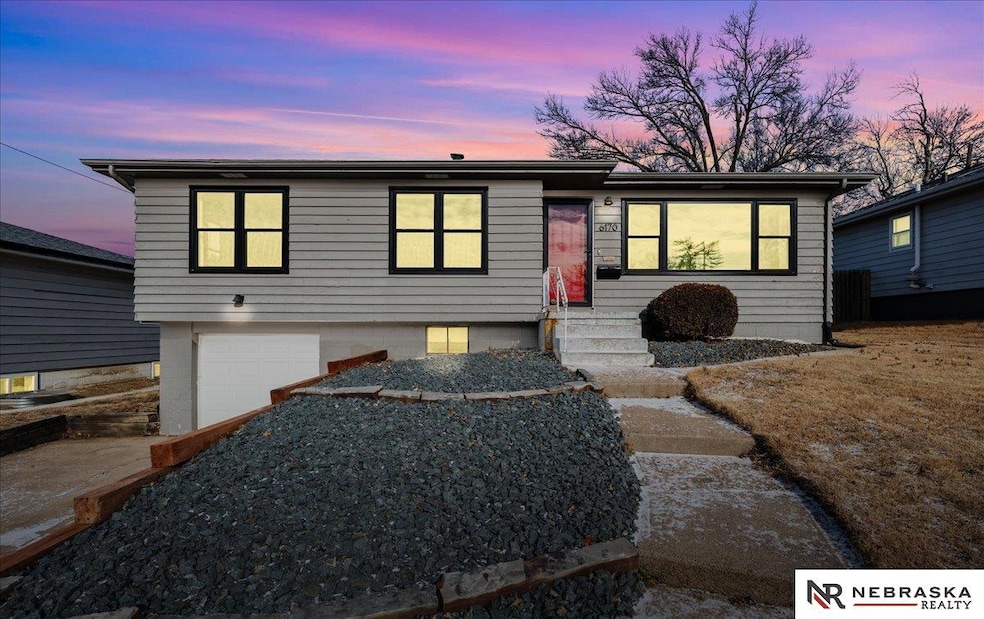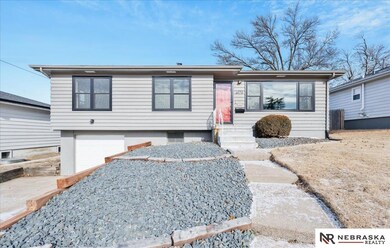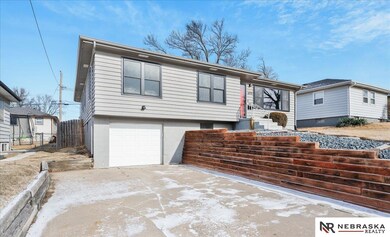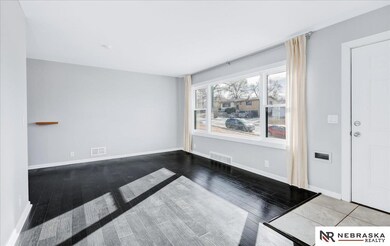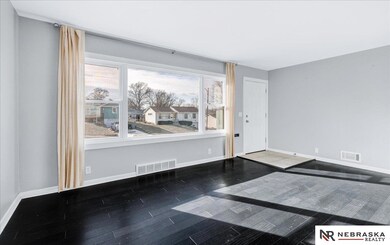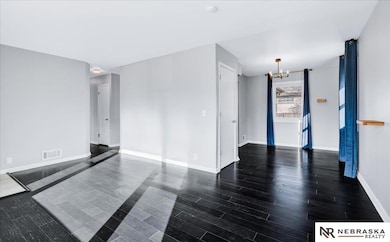
6170 Elm St Omaha, NE 68106
Aksarben-Elmwood Park NeighborhoodHighlights
- Raised Ranch Architecture
- Main Floor Bedroom
- 1 Car Attached Garage
- Engineered Wood Flooring
- No HOA
- Patio
About This Home
As of March 2025Don't miss this beautifully updated three-bedroom home, perfectly nestled in one of Omaha's most energetic communities! A rare-for-the-area en-suite primary bathroom adds extra comfort, while a versatile non-conforming suite in the basement provides endless possibilities Think guest retreat, home office, or movie suite. The spacious eat-in kitchen is a dream for home chefs and entertainers alike, flowing seamlessly into a fully fenced backyard with a patio, ideal for gatherings and relaxation. Move-in ready with brand-new energy-efficient Pella windows (2021), a newer HVAC system, water heater, and a recent roof (2022) for peace of mind. With easy access to the interstate, top dining, shopping, and entertainment, this home offers both convenience and character.
Last Agent to Sell the Property
Nebraska Realty Brokerage Phone: 402-702-7777 License #20191087 Listed on: 01/31/2025

Home Details
Home Type
- Single Family
Est. Annual Taxes
- $3,554
Year Built
- Built in 1958
Lot Details
- 6,098 Sq Ft Lot
- Lot Dimensions are 60 x 105
- Property is Fully Fenced
- Privacy Fence
- Wood Fence
- Sloped Lot
Parking
- 1 Car Attached Garage
- Garage Door Opener
Home Design
- Raised Ranch Architecture
- Traditional Architecture
- Block Foundation
- Composition Roof
Interior Spaces
- Ceiling Fan
- Partially Finished Basement
Kitchen
- Oven or Range
- Microwave
- Dishwasher
- Disposal
Flooring
- Engineered Wood
- Carpet
- Concrete
- Ceramic Tile
Bedrooms and Bathrooms
- 3 Bedrooms
- Main Floor Bedroom
Outdoor Features
- Patio
Schools
- Belle Ryan Elementary School
- Norris Middle School
- Buena Vista High School
Utilities
- Forced Air Heating and Cooling System
- Heating System Uses Gas
- Fiber Optics Available
- Cable TV Available
Community Details
- No Home Owners Association
- Aksarben Heights Subdivision
Listing and Financial Details
- Assessor Parcel Number 0502160000
Ownership History
Purchase Details
Purchase Details
Home Financials for this Owner
Home Financials are based on the most recent Mortgage that was taken out on this home.Purchase Details
Home Financials for this Owner
Home Financials are based on the most recent Mortgage that was taken out on this home.Purchase Details
Similar Homes in the area
Home Values in the Area
Average Home Value in this Area
Purchase History
| Date | Type | Sale Price | Title Company |
|---|---|---|---|
| Interfamily Deed Transfer | -- | None Available | |
| Warranty Deed | $179,000 | Dri Title & Escrow | |
| Special Warranty Deed | $85,000 | Dri Title & Escrow | |
| Commissioners Deed | -- | None Available |
Mortgage History
| Date | Status | Loan Amount | Loan Type |
|---|---|---|---|
| Open | $274,500 | New Conventional | |
| Closed | $168,000 | New Conventional | |
| Closed | $169,575 | New Conventional | |
| Previous Owner | $68,000 | Credit Line Revolving | |
| Previous Owner | $202,500 | Reverse Mortgage Home Equity Conversion Mortgage | |
| Previous Owner | $30,000 | Unknown |
Property History
| Date | Event | Price | Change | Sq Ft Price |
|---|---|---|---|---|
| 03/28/2025 03/28/25 | Sold | $305,000 | 0.0% | $121 / Sq Ft |
| 02/13/2025 02/13/25 | Pending | -- | -- | -- |
| 01/31/2025 01/31/25 | For Sale | $305,000 | +70.9% | $121 / Sq Ft |
| 07/02/2018 07/02/18 | Sold | $178,500 | -3.5% | $65 / Sq Ft |
| 05/17/2018 05/17/18 | Pending | -- | -- | -- |
| 05/07/2018 05/07/18 | For Sale | $185,000 | +117.6% | $67 / Sq Ft |
| 11/30/2017 11/30/17 | Sold | $85,000 | 0.0% | $50 / Sq Ft |
| 11/03/2017 11/03/17 | Pending | -- | -- | -- |
| 11/01/2017 11/01/17 | Price Changed | $85,000 | -15.0% | $50 / Sq Ft |
| 07/18/2017 07/18/17 | For Sale | $100,000 | -- | $59 / Sq Ft |
Tax History Compared to Growth
Tax History
| Year | Tax Paid | Tax Assessment Tax Assessment Total Assessment is a certain percentage of the fair market value that is determined by local assessors to be the total taxable value of land and additions on the property. | Land | Improvement |
|---|---|---|---|---|
| 2023 | $4,637 | $219,800 | $14,200 | $205,600 |
| 2022 | $4,692 | $219,800 | $16,400 | $203,400 |
| 2021 | $3,945 | $186,400 | $16,400 | $170,000 |
| 2020 | $3,991 | $186,400 | $16,400 | $170,000 |
| 2019 | $3,833 | $178,500 | $16,400 | $162,100 |
| 2018 | $3,027 | $140,800 | $16,400 | $124,400 |
| 2017 | $2,785 | $128,900 | $6,400 | $122,500 |
| 2016 | $2,766 | $128,900 | $6,400 | $122,500 |
| 2015 | -- | $128,900 | $6,400 | $122,500 |
| 2014 | -- | $128,900 | $6,400 | $122,500 |
Agents Affiliated with this Home
-
Steve Barney

Seller's Agent in 2025
Steve Barney
Nebraska Realty
(402) 702-7777
1 in this area
46 Total Sales
-
Katie langenfeld
K
Buyer's Agent in 2025
Katie langenfeld
Toast Real Estate
1 in this area
60 Total Sales
-
Ashley Cerveny

Buyer Co-Listing Agent in 2025
Ashley Cerveny
Toast Real Estate
(402) 618-5732
3 in this area
308 Total Sales
-
Chris Bauer

Seller's Agent in 2018
Chris Bauer
BHHS Ambassador Real Estate
(402) 510-1300
1 in this area
309 Total Sales
-

Buyer's Agent in 2018
Jean Main
Better Homes and Gardens R.E.
-
Jay Leisey

Seller's Agent in 2017
Jay Leisey
BHHS Ambassador Real Estate
(402) 214-6474
79 Total Sales
Map
Source: Great Plains Regional MLS
MLS Number: 22502671
APN: 0216-0000-05
- 6021 Frederick St
- 3100 S 60th St
- 3217 S 59th St
- 5617 Frederick St
- 5831 Frances St
- 5858 Hickory St
- 5580 Shirley St
- 6030 Pine St
- 5556 Shirley St
- 5515 Hickory St
- 5525 Pine St
- 5519 Pine St
- 5015 Gold Cir
- 5849 Briggs St
- 1321 S 55th Ave
- 5120 Walnut St
- 1424 S 54th St
- 3108 S 73rd St
- 6468 Poppleton Ave
- 1406 S 55th St
