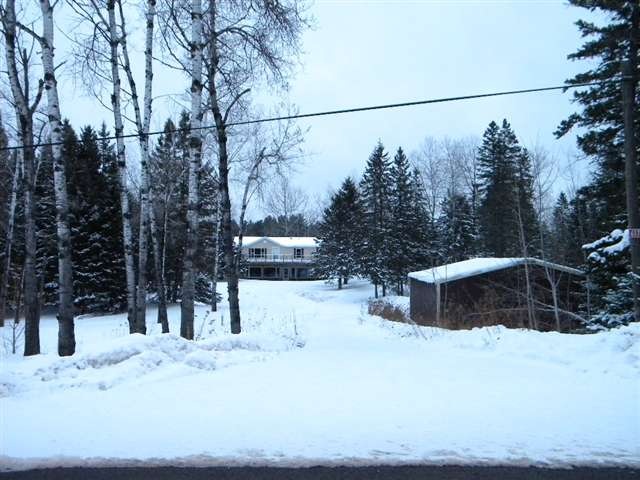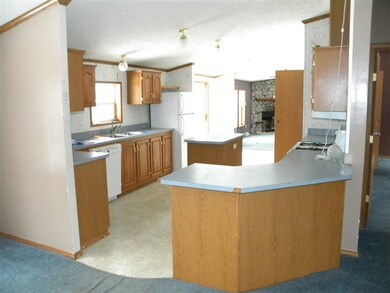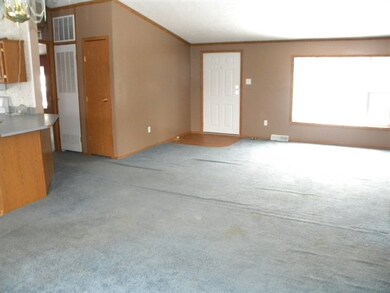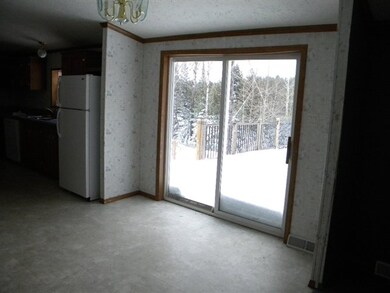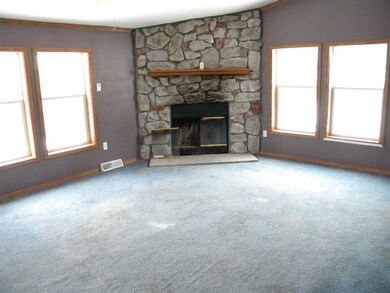
6170 Howard Gnesen Rd Duluth, MN 55803
Estimated Value: $334,000 - $545,000
Highlights
- 5 Car Detached Garage
- 1-Story Property
- Wood Burning Fireplace
- Homecroft Elementary School Rated A-
About This Home
As of May 2012Gorgeous rural 10 acre property with 4+ Bedroon manufactured home on a full walkout basement, detached garage and a pole building for all those toys.
Last Agent to Sell the Property
Ken Truscott
Prudential Truscott Northland Listed on: 03/06/2012
Co-Listed By
Jennifer Selbak
Prudential Truscott Northland
Last Buyer's Agent
Ken Truscott
Prudential Truscott Northland Listed on: 03/06/2012
Home Details
Home Type
- Single Family
Est. Annual Taxes
- $4,484
Year Built
- 2002
Lot Details
- 10.38 Acre Lot
Parking
- 5 Car Detached Garage
Home Design
- Frame Construction
- Vinyl Siding
Interior Spaces
- 1-Story Property
- Wood Burning Fireplace
Bedrooms and Bathrooms
- 4 Bedrooms
Basement
- Walk-Out Basement
- Basement Fills Entire Space Under The House
- Block Basement Construction
Utilities
- Heating System Powered By Owned Propane
- Private Water Source
- Private Sewer
Listing and Financial Details
- Foreclosure
- Assessor Parcel Number 375-0010-05210
Ownership History
Purchase Details
Home Financials for this Owner
Home Financials are based on the most recent Mortgage that was taken out on this home.Purchase Details
Similar Homes in Duluth, MN
Home Values in the Area
Average Home Value in this Area
Purchase History
| Date | Buyer | Sale Price | Title Company |
|---|---|---|---|
| Harter Stacey J | $125,200 | Title Recording Services Inc | |
| The Bank Of New York Mellon | $180,000 | None Available |
Mortgage History
| Date | Status | Borrower | Loan Amount |
|---|---|---|---|
| Open | Harter Stacey J | $170,000 | |
| Closed | Harter Stacey | $56,000 | |
| Closed | Harter Stacey J | $77,000 | |
| Closed | Harter Stacey J | $25,500 | |
| Previous Owner | Harter Stacey J | $112,679 |
Property History
| Date | Event | Price | Change | Sq Ft Price |
|---|---|---|---|---|
| 05/16/2012 05/16/12 | Sold | $125,199 | +0.2% | $42 / Sq Ft |
| 03/29/2012 03/29/12 | Pending | -- | -- | -- |
| 03/06/2012 03/06/12 | For Sale | $125,000 | -- | $42 / Sq Ft |
Tax History Compared to Growth
Tax History
| Year | Tax Paid | Tax Assessment Tax Assessment Total Assessment is a certain percentage of the fair market value that is determined by local assessors to be the total taxable value of land and additions on the property. | Land | Improvement |
|---|---|---|---|---|
| 2023 | $4,484 | $383,800 | $76,300 | $307,500 |
| 2022 | $3,596 | $337,800 | $73,700 | $264,100 |
| 2021 | $3,378 | $288,000 | $67,200 | $220,800 |
| 2020 | $3,466 | $274,300 | $52,700 | $221,600 |
| 2019 | $3,310 | $274,300 | $52,700 | $221,600 |
| 2018 | $3,098 | $267,600 | $52,700 | $214,900 |
| 2017 | $2,800 | $267,600 | $52,700 | $214,900 |
| 2016 | $2,944 | $240,300 | $52,700 | $187,600 |
| 2015 | $2,747 | $221,100 | $51,400 | $169,700 |
| 2014 | $2,747 | $210,000 | $49,900 | $160,100 |
Agents Affiliated with this Home
-
K
Seller's Agent in 2012
Ken Truscott
Prudential Truscott Northland
-
J
Seller Co-Listing Agent in 2012
Jennifer Selbak
Prudential Truscott Northland
Map
Source: REALTOR® Association of Southern Minnesota
MLS Number: 4223817
APN: 375001005210
- 6055 Howard Gnesen Rd
- 6409 Church Rd Unit Approximate only
- 41xx Turner Rd
- 48xx Rice Lake Rd
- XX37 W Lismore Rd
- 4284 Turner Rd
- 6086 Jean Duluth Rd
- 6650 Abbott Rd
- 5749 Jean Duluth Rd
- 5465 Arnold Rd
- 4605 Mccomber Rd
- 4568 Rice Lake Dam Rd
- 4572 Island Lake Dr
- 4921 W Pioneer Rd
- 4015 E Van Rd
- 4767 Mccomber Rd
- xxxx Fredenberg Lake Rd
- 7070 Rice Lake Rd
- 6220 N Tischer Rd
- 5165 Howard Gnesen Rd
- 6170 Howard Gnesen Rd
- 6176 Howard Gnesen Rd
- 6154 Howard Gnesen Rd
- 6169 Howard Gnesen Rd
- 6148 Howard Gnesen Rd
- 6163 Howard Gnesen Rd
- 6189 Howard Gnesen Rd
- 6139 Howard Gnesen Rd
- 6165 Howard Gnesen Rd
- 6106 Howard Gnesen Rd
- 6167 Howard Gnesen Rd
- 6211 Howard Gnesen Rd
- 4111 Emerson Rd
- 4097 Emerson Rd
- 4097 Emerson Rd
- 6240 Howard Gnesen Rd
- 4125 Emerson Rd
- 4131 Emerson Rd
- 4057 Emerson Rd
- 6229 Howard Gnesen Rd
