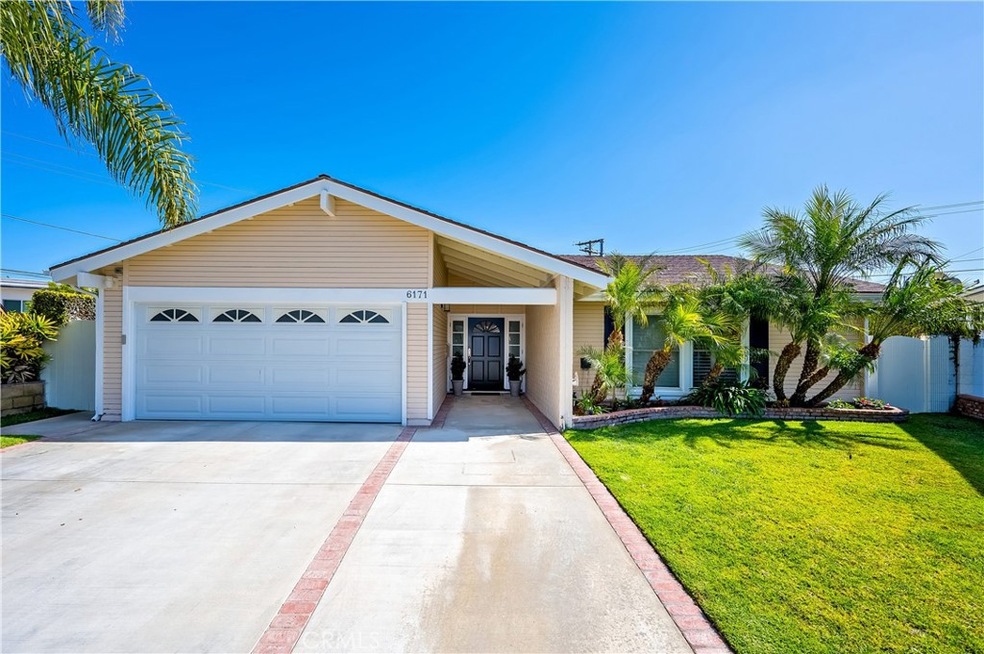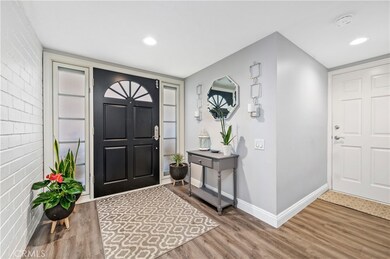
6171 Napa Cir Huntington Beach, CA 92647
Estimated Value: $1,603,622 - $1,621,000
Highlights
- Above Ground Spa
- Open Floorplan
- Main Floor Bedroom
- Mesa View Middle School Rated A
- Traditional Architecture
- Bonus Room
About This Home
As of May 2022A beautiful single story home located at the end of a quiet cul de sac on a 7700 square foot lot! This home has been smartly upgraded with luxury vinyl plank flooring throughout the entire home, illuminated with recessed lighting, offers custom crown moulding, baseboards, and wood plantation shutters on every window and 4 of the large sliding glass doors. The office/formal dining room can be converted into a 4th bedroom. Cozy up for a movie night in the living room with gas fireplace; shoot pool in the large bonus rooms off the kitchen which boasts a custom built in entertainment center; retreat to a nice hot soak in the above ground jacuzzi underneath the stars. The large oversized lot offers so much potential for your buyer to expand or build a pool. In addition to the 2 car garage, the driveway has space for 3 additional cars. The home has central air conditioning for those warm days. Truly a special home in a fabulous neighborhood near Central Park, Dog Park, the Equestrian Center, Bolsa Chica Wetlands, and Award Winning Schools.
Last Agent to Sell the Property
First Team Real Estate License #01840164 Listed on: 04/21/2022

Home Details
Home Type
- Single Family
Est. Annual Taxes
- $8,777
Year Built
- Built in 1965 | Remodeled
Lot Details
- 7,700 Sq Ft Lot
- Cul-De-Sac
- Northeast Facing Home
- Block Wall Fence
- Landscaped
- Private Yard
- Lawn
- Garden
- Back and Front Yard
- Density is up to 1 Unit/Acre
Parking
- 2 Car Direct Access Garage
- Parking Available
- Front Facing Garage
- Single Garage Door
- Garage Door Opener
- Up Slope from Street
- Driveway Up Slope From Street
Home Design
- Traditional Architecture
- Turnkey
- Fire Rated Drywall
- Pre-Cast Concrete Construction
- Stucco
Interior Spaces
- 2,217 Sq Ft Home
- 1-Story Property
- Open Floorplan
- Built-In Features
- Brick Wall or Ceiling
- Ceiling Fan
- Recessed Lighting
- Fireplace With Gas Starter
- Fireplace Features Masonry
- Shutters
- Bay Window
- Window Screens
- Sliding Doors
- Formal Entry
- Family Room with Fireplace
- Dining Room
- Home Office
- Bonus Room
- Vinyl Flooring
Kitchen
- Breakfast Bar
- Gas Oven
- Free-Standing Range
- Microwave
- Water Line To Refrigerator
- Dishwasher
- Granite Countertops
- Tile Countertops
- Laminate Countertops
- Utility Sink
- Disposal
Bedrooms and Bathrooms
- 3 Main Level Bedrooms
- Mirrored Closets Doors
- 2 Full Bathrooms
- Granite Bathroom Countertops
- Bathtub with Shower
- Walk-in Shower
- Exhaust Fan In Bathroom
- Closet In Bathroom
Laundry
- Laundry Room
- Laundry in Garage
Outdoor Features
- Above Ground Spa
- Covered patio or porch
- Exterior Lighting
- Rain Gutters
Schools
- Golden View Elementary School
- Mesa View Middle School
Utilities
- Whole House Fan
- Central Heating and Cooling System
- Water Heater
- Phone Available
- Cable TV Available
Listing and Financial Details
- Tax Lot 17
- Tax Tract Number 5637
- Assessor Parcel Number 11029317
- $363 per year additional tax assessments
Community Details
Overview
- No Home Owners Association
Recreation
- Park
- Dog Park
- Hiking Trails
- Bike Trail
Ownership History
Purchase Details
Home Financials for this Owner
Home Financials are based on the most recent Mortgage that was taken out on this home.Purchase Details
Home Financials for this Owner
Home Financials are based on the most recent Mortgage that was taken out on this home.Purchase Details
Home Financials for this Owner
Home Financials are based on the most recent Mortgage that was taken out on this home.Purchase Details
Home Financials for this Owner
Home Financials are based on the most recent Mortgage that was taken out on this home.Similar Homes in the area
Home Values in the Area
Average Home Value in this Area
Purchase History
| Date | Buyer | Sale Price | Title Company |
|---|---|---|---|
| Heath Family Trust | -- | -- | |
| Benz Jeremy | $902,500 | North American Title Co | |
| Ema John J | $592,000 | New Century Title | |
| Rodriguez Louis Anthony | $300,000 | -- |
Mortgage History
| Date | Status | Borrower | Loan Amount |
|---|---|---|---|
| Open | Heath Sharon | $1,456,200 | |
| Closed | Heath Sharon | $1,456,200 | |
| Previous Owner | Benz Jeremy | $704,381 | |
| Previous Owner | Benz Jeremy | $677,000 | |
| Previous Owner | Benz Jeremy | $697,650 | |
| Previous Owner | Benz Jeremy | $50,000 | |
| Previous Owner | Benz Jeremy | $722,000 | |
| Previous Owner | Ema John J | $100,000 | |
| Previous Owner | Ema John J | $333,700 | |
| Previous Owner | Rodriguez Louis Anthony | $125,000 | |
| Previous Owner | Rodriguez Louis Anthony | $275,000 | |
| Previous Owner | Rodriguez Louis Anthony | $275,000 | |
| Previous Owner | Rodriguez Louis Anthony | $275,000 | |
| Previous Owner | Rodriguez Louis Anthony | $240,000 |
Property History
| Date | Event | Price | Change | Sq Ft Price |
|---|---|---|---|---|
| 05/10/2022 05/10/22 | Sold | $1,445,000 | +5.1% | $652 / Sq Ft |
| 04/24/2022 04/24/22 | Pending | -- | -- | -- |
| 04/21/2022 04/21/22 | For Sale | $1,375,000 | -- | $620 / Sq Ft |
Tax History Compared to Growth
Tax History
| Year | Tax Paid | Tax Assessment Tax Assessment Total Assessment is a certain percentage of the fair market value that is determined by local assessors to be the total taxable value of land and additions on the property. | Land | Improvement |
|---|---|---|---|---|
| 2024 | $8,777 | $772,621 | $541,150 | $231,471 |
| 2023 | $8,593 | $757,472 | $530,539 | $226,933 |
| 2022 | $10,662 | $943,642 | $804,468 | $139,174 |
| 2021 | $10,465 | $925,140 | $788,694 | $136,446 |
| 2020 | $10,452 | $925,140 | $788,694 | $136,446 |
| 2019 | $10,266 | $907,000 | $773,229 | $133,771 |
| 2018 | $9,265 | $819,306 | $685,535 | $133,771 |
| 2017 | $9,293 | $819,306 | $685,535 | $133,771 |
| 2016 | $9,079 | $819,306 | $685,535 | $133,771 |
| 2015 | $8,940 | $807,000 | $675,238 | $131,762 |
| 2014 | $8,429 | $760,000 | $628,238 | $131,762 |
Agents Affiliated with this Home
-
Christine Bova

Seller's Agent in 2022
Christine Bova
First Team Real Estate
(714) 791-2959
22 Total Sales
-
Sarah Martin

Buyer's Agent in 2022
Sarah Martin
Real Broker
(714) 317-9002
73 Total Sales
Map
Source: California Regional Multiple Listing Service (CRMLS)
MLS Number: OC22046684
APN: 110-293-17
- 17301 Elsinore Cir
- 17392 Almelo Ln
- 6051 Summerdale Dr
- 17252 Breda Ln
- 5852 Raphael Dr
- 17252 Apel Ln
- 6241 Warner Ave Unit 120
- 6241 Warner Ave Unit 134
- 6241 Warner Ave Unit 170
- 6241 Warner Ave Unit 43
- 6301 Warner Ave Unit 10
- 6301 Warner Ave Unit 88
- 6600 Warner Ave Unit 179
- 6600 Warner Ave Unit 147
- 6600 Warner Ave Unit 142
- 6600 Warner Ave Unit 118
- 6600 Warner Ave Unit 193
- 17152 Friml Ln
- 17352 Rob Roy Cir
- 6702 Sun Dr Unit C
- 6171 Napa Cir
- 6182 Napa Cir
- 6161 Napa Cir
- 6182 Sonoma Dr
- 6192 Sonoma Dr
- 17381 Coronado Ln
- 17391 Coronado Ln
- 6172 Sonoma Dr
- 6202 Sonoma Dr
- 6151 Napa Cir
- 6172 Napa Cir
- 17401 Coronado Ln
- 6162 Sonoma Dr
- 6162 Napa Cir
- 17421 Coronado Ln
- 6152 Napa Cir
- 6141 Napa Cir
- 6142 Sonoma Dr
- 17342 Elsinore Cir
- 17341 Coronado Ln

