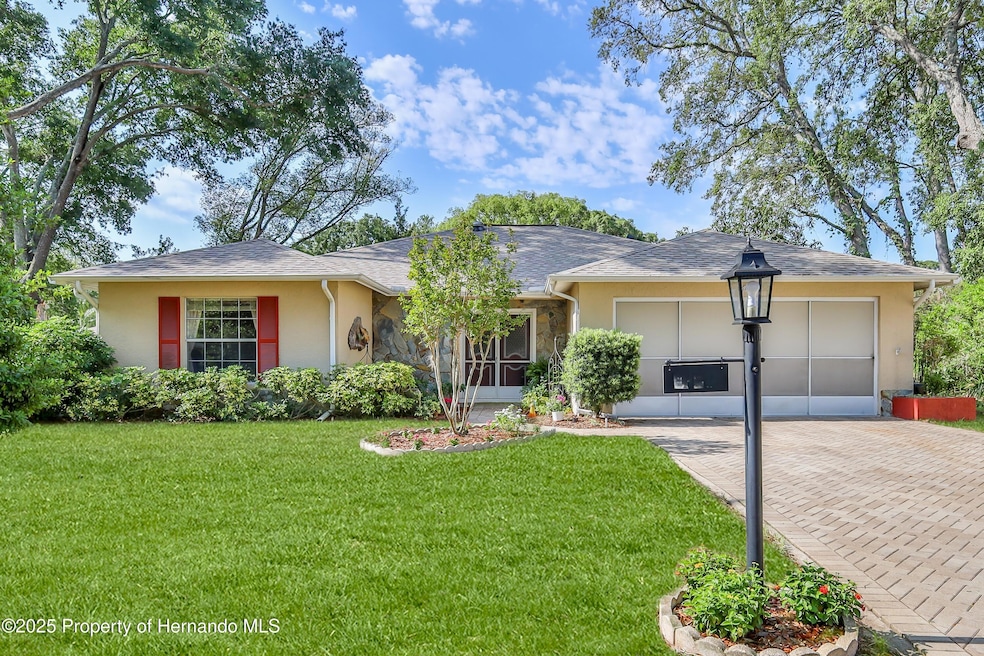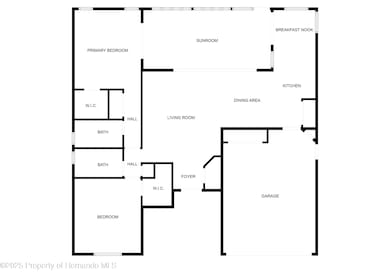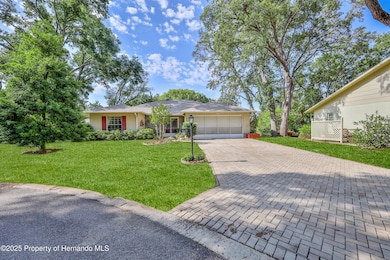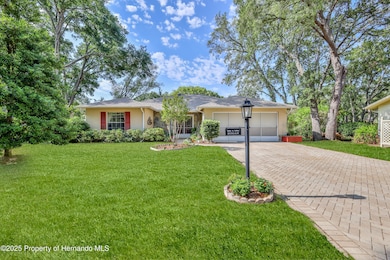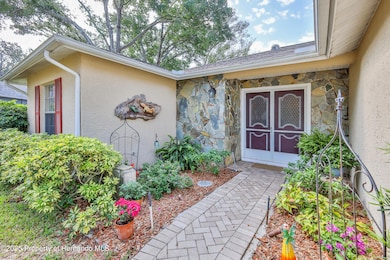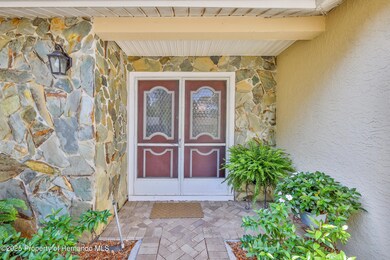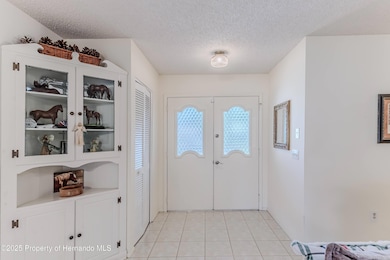
6172 Prestwick Ct Spring Hill, FL 34606
Highlights
- Golf Course Community
- Spa
- RV or Boat Storage in Community
- Fitness Center
- Senior Community
- Gated Community
About This Home
As of June 2025Welcome to this well-maintained 2-bedroom, 2-bathroom home with a 2-car garage, located on a peaceful cul-de-sac. Featuring a desirable Oakmont floor plan, this home offers a spacious layout with tile and carpet throughout. Step through the double-door entry into the bright and inviting living and dining area, enhanced by a solar tube for natural light. The kitchen includes a pantry, wood-faced cabinets, and plenty of prep space—perfect for your culinary needs. The laundry area is conveniently located in the garage and includes a washer, dryer, workbench, and storage cabinets. The primary suite features both a large walk-in closet and an additional wall closet, as well as sliding doors leading to the enclosed lanai. The en-suite bathroom includes a walk-in shower and single vanity. The guest bedroom also boasts a large walk-in closet and is just steps from the guest bath. Enjoy your morning coffee or evening relaxation in the enclosed lanai, complete with serene views and a ceiling fan for comfort. Roof 2023. HVAC 2014. Timber Pines is a 55+ guard-gated, deed restricted community. Golf enthusiasts can choose from three 18-hole courses or a 9-hole pitch & putt, while tennis and 12 pickleball courts cater to those with a competitive spirit. Enjoy the two pools, country club, restaurant, fitness center, billiards, performing arts, and a plethora of social clubs that make every day an adventure. This clean, move-in-ready home is waiting for your personal touches!
Last Agent to Sell the Property
Keller Williams-Elite Partners License #3246734 Listed on: 05/06/2025

Home Details
Home Type
- Single Family
Est. Annual Taxes
- $3,865
Year Built
- Built in 1984
Lot Details
- 8,142 Sq Ft Lot
- Property fronts a private road
- Property fronts a highway
- Cul-De-Sac
- Few Trees
- Property is zoned PDP, PUD
HOA Fees
- $314 Monthly HOA Fees
Parking
- 2 Car Attached Garage
- Garage Door Opener
Home Design
- Shingle Roof
- Block Exterior
- Stucco Exterior
Interior Spaces
- 1,374 Sq Ft Home
- 1-Story Property
- Open Floorplan
- Ceiling Fan
Kitchen
- Breakfast Area or Nook
- Dishwasher
- Disposal
Flooring
- Carpet
- Marble
- Tile
Bedrooms and Bathrooms
- 2 Bedrooms
- Walk-In Closet
- 2 Full Bathrooms
- No Tub in Bathroom
- Solar Tube
Laundry
- Laundry in Garage
- Dryer
- Washer
Pool
- Spa
Schools
- Deltona Elementary School
- Fox Chapel Middle School
- Weeki Wachee High School
Utilities
- Central Heating and Cooling System
- Heat Pump System
- Cable TV Available
Listing and Financial Details
- Tax Lot 136
- Assessor Parcel Number R21-223-17-6052-0000-1360
Community Details
Overview
- Senior Community
- Association fees include cable TV, insurance, internet, security, trash
- Timber Pines Association
- Timber Pines Tr 5 Un 2 Subdivision
- The community has rules related to commercial vehicles not allowed, deed restrictions, fencing, no recreational vehicles or boats
Amenities
- Clubhouse
- Community Storage Space
Recreation
- RV or Boat Storage in Community
- Golf Course Community
- Tennis Courts
- Community Basketball Court
- Shuffleboard Court
- Fitness Center
- Community Pool
- Dog Park
Security
- Building Security System
- Gated Community
Ownership History
Purchase Details
Home Financials for this Owner
Home Financials are based on the most recent Mortgage that was taken out on this home.Purchase Details
Home Financials for this Owner
Home Financials are based on the most recent Mortgage that was taken out on this home.Purchase Details
Purchase Details
Home Financials for this Owner
Home Financials are based on the most recent Mortgage that was taken out on this home.Purchase Details
Home Financials for this Owner
Home Financials are based on the most recent Mortgage that was taken out on this home.Similar Homes in Spring Hill, FL
Home Values in the Area
Average Home Value in this Area
Purchase History
| Date | Type | Sale Price | Title Company |
|---|---|---|---|
| Warranty Deed | $230,000 | Southeast Title | |
| Warranty Deed | $230,000 | Southeast Title | |
| Warranty Deed | $250,000 | Title Usa | |
| Deed | $100 | -- | |
| Warranty Deed | $101,700 | -- | |
| Warranty Deed | $92,500 | -- |
Mortgage History
| Date | Status | Loan Amount | Loan Type |
|---|---|---|---|
| Previous Owner | $265,000 | New Conventional | |
| Previous Owner | $54,000 | New Conventional | |
| Previous Owner | $81,360 | No Value Available | |
| Previous Owner | $40,000 | No Value Available |
Property History
| Date | Event | Price | Change | Sq Ft Price |
|---|---|---|---|---|
| 06/26/2025 06/26/25 | Sold | $230,000 | 0.0% | $167 / Sq Ft |
| 06/08/2025 06/08/25 | Pending | -- | -- | -- |
| 06/06/2025 06/06/25 | Price Changed | $230,000 | -8.0% | $167 / Sq Ft |
| 05/19/2025 05/19/25 | Price Changed | $250,000 | -7.4% | $182 / Sq Ft |
| 05/06/2025 05/06/25 | For Sale | $270,000 | +8.0% | $197 / Sq Ft |
| 11/27/2023 11/27/23 | Sold | $250,000 | -7.4% | $182 / Sq Ft |
| 10/16/2023 10/16/23 | Pending | -- | -- | -- |
| 08/25/2023 08/25/23 | For Sale | $270,000 | -- | $197 / Sq Ft |
Tax History Compared to Growth
Tax History
| Year | Tax Paid | Tax Assessment Tax Assessment Total Assessment is a certain percentage of the fair market value that is determined by local assessors to be the total taxable value of land and additions on the property. | Land | Improvement |
|---|---|---|---|---|
| 2024 | $1,016 | $215,338 | -- | -- |
| 2023 | $1,016 | $76,239 | $0 | $0 |
| 2022 | $1,004 | $74,018 | $0 | $0 |
| 2021 | $1,000 | $71,862 | $0 | $0 |
| 2020 | $936 | $70,870 | $0 | $0 |
| 2019 | $938 | $69,277 | $0 | $0 |
| 2018 | $421 | $67,985 | $0 | $0 |
| 2017 | $686 | $66,587 | $0 | $0 |
| 2016 | $657 | $63,505 | $0 | $0 |
| 2015 | $656 | $63,064 | $0 | $0 |
| 2014 | $645 | $62,563 | $0 | $0 |
Agents Affiliated with this Home
-
Tracie Maler

Seller's Agent in 2025
Tracie Maler
Keller Williams-Elite Partners
(352) 848-5401
265 in this area
453 Total Sales
-
John Allocco Jr, PA

Buyer's Agent in 2025
John Allocco Jr, PA
Home-Land Real Estate Inc
(352) 585-3055
9 in this area
33 Total Sales
-
Tim Plumadore

Seller's Agent in 2023
Tim Plumadore
TOTAL REALTY MANAGEMENT
(352) 238-7536
47 in this area
99 Total Sales
Map
Source: Hernando County Association of REALTORS®
MLS Number: 2253276
APN: R21-223-17-6052-0000-1360
- 6195 Ocean Pines Ln
- 6375 Ocean Pines Ln
- 2193 Pebble Beach Dr
- 6121 Piedmont Dr
- 2182 Wingfoot Ct
- 2183 Westchester Blvd
- 2139 Sea Pines Ct
- 6260 Pinehurst Dr
- 6166 Newmark St
- 6043 Piedmont Dr
- 2222 Westchester Blvd
- 6069 Newmark St
- 6085 Pekin Ct
- 6117 Alderwood St
- 6280 Alderwood St
- 6364 Pinestand Ct
- 6365 Nature Preserve Ln
- 5518 Pinehurst Dr
- 0 Alderwood St
- 2351 Palm Springs Ct
