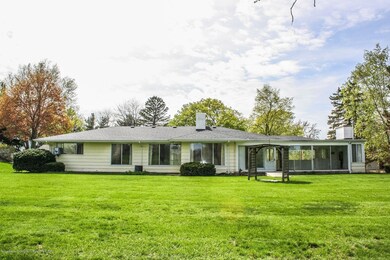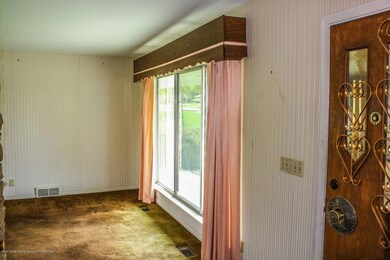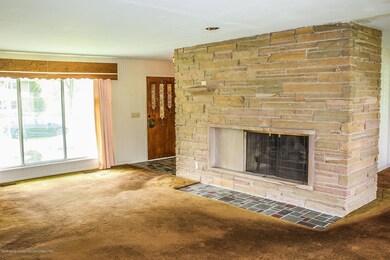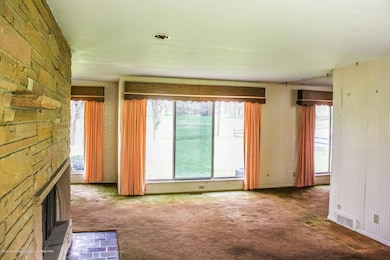
6172 Skyline Dr East Lansing, MI 48823
Estimated Value: $244,000 - $279,000
Highlights
- Ranch Style House
- Whirlpool Bathtub
- Great Room
- MacDonald Middle School Rated A-
- Sun or Florida Room
- Covered patio or porch
About This Home
As of June 2019Sprawling 3 Bed 1.5 Bath mid century ranch, overlooking former Walnut Hills Country Club Course. Covered front porch spans front. Walk inside and slate floors greet you. To the left is first floor laundry (which could be relocated to handicap tub room) and used as a study. Half bath off entry to garage. Kitchen is along the rear of the home, with eating area overlooking 3 seasons room with 3 double sliders and fireplace. Great room to the right of entry runs from the front to back of the house with sandstone wall wood burning fireplace and open to dining with door to 3 seasons. Hall features 2 bedrooms at the end (both good size) full bath with custom original tile work and 3rd bed with accordion door opening to living room. Cedar hall closet. Crawl with full area for mechanicals. As-is.
Last Agent to Sell the Property
Century 21 Affiliated License #6506045566 Listed on: 05/07/2019

Home Details
Home Type
- Single Family
Est. Annual Taxes
- $3,598
Year Built
- Built in 1957
Lot Details
- 0.4 Acre Lot
- Lot Dimensions are 110x160
- West Facing Home
Parking
- 2 Car Attached Garage
- Garage Door Opener
Home Design
- Ranch Style House
- Shingle Roof
- Aluminum Siding
Interior Spaces
- 1,596 Sq Ft Home
- Wood Burning Fireplace
- Entrance Foyer
- Great Room
- Living Room
- Dining Room
- Sun or Florida Room
Kitchen
- Oven
- Range
- Microwave
- Dishwasher
- Laminate Countertops
- Disposal
Bedrooms and Bathrooms
- 3 Bedrooms
- Whirlpool Bathtub
Laundry
- Laundry Room
- Laundry on main level
- Washer
Basement
- Partial Basement
- Crawl Space
Home Security
- Home Security System
- Fire and Smoke Detector
Outdoor Features
- Covered patio or porch
Utilities
- Forced Air Heating and Cooling System
- Heating System Uses Natural Gas
- Vented Exhaust Fan
- Gas Water Heater
- Cable TV Available
Ownership History
Purchase Details
Home Financials for this Owner
Home Financials are based on the most recent Mortgage that was taken out on this home.Purchase Details
Similar Homes in East Lansing, MI
Home Values in the Area
Average Home Value in this Area
Purchase History
| Date | Buyer | Sale Price | Title Company |
|---|---|---|---|
| Leterneau James | $172,000 | None Available | |
| Westerby June W | -- | None Available |
Mortgage History
| Date | Status | Borrower | Loan Amount |
|---|---|---|---|
| Open | Leterneau James | $80,000 |
Property History
| Date | Event | Price | Change | Sq Ft Price |
|---|---|---|---|---|
| 06/28/2019 06/28/19 | Sold | $172,000 | 0.0% | $108 / Sq Ft |
| 06/18/2019 06/18/19 | Pending | -- | -- | -- |
| 05/07/2019 05/07/19 | For Sale | $172,000 | -- | $108 / Sq Ft |
Tax History Compared to Growth
Tax History
| Year | Tax Paid | Tax Assessment Tax Assessment Total Assessment is a certain percentage of the fair market value that is determined by local assessors to be the total taxable value of land and additions on the property. | Land | Improvement |
|---|---|---|---|---|
| 2024 | $5,270 | $113,800 | $29,500 | $84,300 |
| 2023 | $5,270 | $106,200 | $28,400 | $77,800 |
| 2022 | $5,053 | $98,800 | $25,300 | $73,500 |
| 2021 | $4,972 | $95,300 | $28,400 | $66,900 |
| 2020 | $4,926 | $94,300 | $28,400 | $65,900 |
| 2019 | $3,744 | $89,300 | $27,600 | $61,700 |
| 2018 | $3,598 | $89,100 | $33,300 | $55,800 |
| 2017 | $3,455 | $86,900 | $33,300 | $53,600 |
| 2016 | $1,909 | $82,800 | $31,400 | $51,400 |
| 2015 | $1,909 | $78,400 | $53,566 | $24,834 |
| 2014 | $1,909 | $68,100 | $50,300 | $17,800 |
Agents Affiliated with this Home
-
Joseph Vitale

Seller's Agent in 2019
Joseph Vitale
Century 21 Affiliated
(517) 887-0800
37 in this area
283 Total Sales
-
HBB Realtors HBB Realtors
H
Buyer's Agent in 2019
HBB Realtors HBB Realtors
RE/MAX Michigan
(517) 441-3888
110 in this area
396 Total Sales
-
H
Buyer's Agent in 2019
HBB Realtors
Coldwell Banker Realty -Stadium
Map
Source: Greater Lansing Association of Realtors®
MLS Number: 236215
APN: 02-02-05-304-008
- 6186 Skyline Dr
- 6132 Horizon Dr
- 6226 Brookline Ct Unit 24
- 6100 W Longview Dr Unit 53
- 6074 E Longview Dr Unit 79
- 6243 W Golfridge Dr
- 6247 W Golfridge Dr
- 2924 Colony Dr
- 6261 Windrush Ln
- 3072 E Lake Lansing Rd
- 0 Park Lake Rd
- 2895 Colony Dr
- 3129 Birch Row Dr
- 6380 Island Lake Dr
- 6097 Southridge Rd
- 1450 N Hagadorn Rd
- 1840 Blossom Ln
- 1057 Applegate Ln
- 6176 Porter Ave
- 6174 Rutherford Ave
- 6172 Skyline Dr
- 6162 Skyline Dr
- 0 Skyline Dr
- 6150 Skyline Dr
- 6196 Skyline Dr
- 6171 Skyline Dr
- 6161 Skyline Dr
- 6181 Skyline Dr
- 6151 Skyline Dr
- 6195 Skyline Dr
- 6140 Skyline Dr
- 6206 Skyline Dr
- 6102 Horizon Dr
- 6205 Skyline Dr
- 6108 Horizon Dr
- 6096 Horizon Dr
- 6137 Skyline Dr
- 6114 Horizon Dr
- 6216 Skyline Dr
- 6128 Skyline Dr






