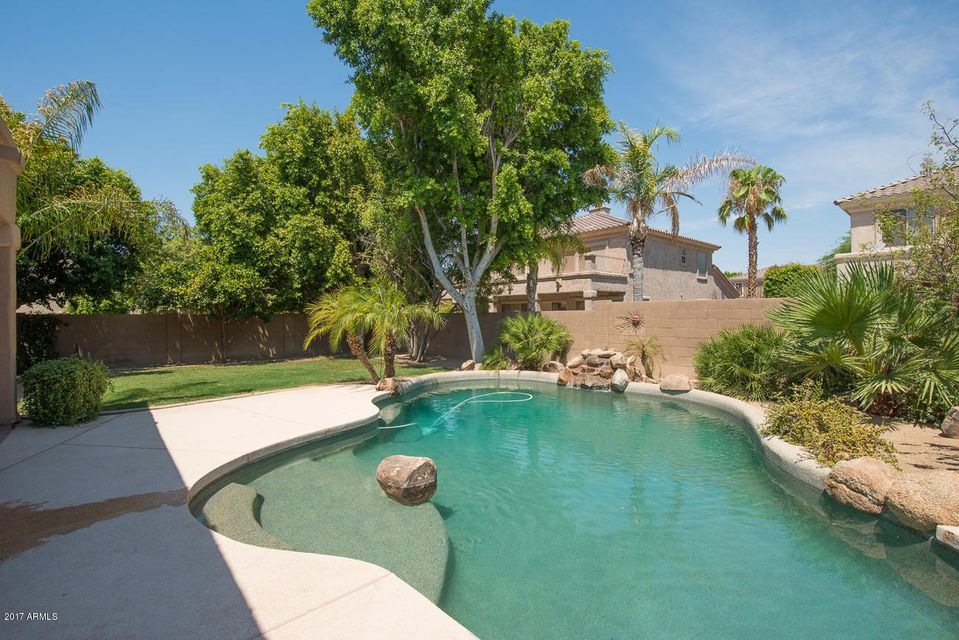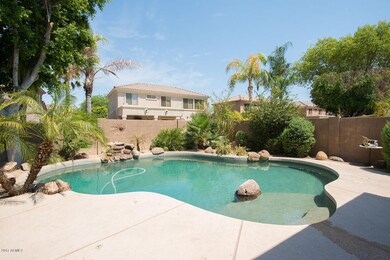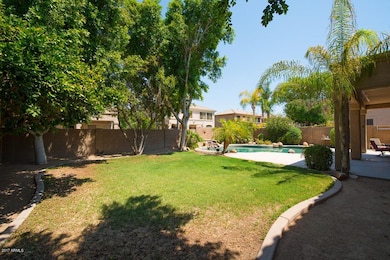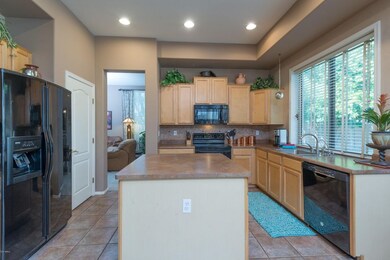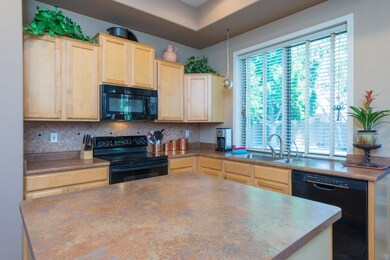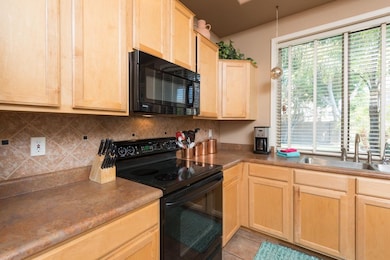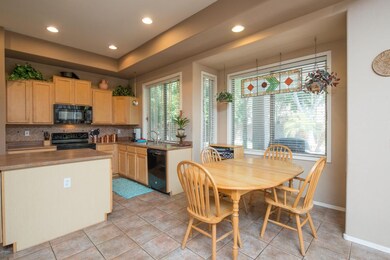
6172 W Kerry Ln Glendale, AZ 85308
Arrowhead NeighborhoodHighlights
- Private Pool
- RV Gated
- Covered patio or porch
- Highland Lakes School Rated A
- Contemporary Architecture
- 3 Car Direct Access Garage
About This Home
As of August 2017Wonderful home on greenbelt! Lush backyard with fabulous pool and beautiful shade trees! Designer paint colors and touches throughout! Large and open kitchen with perfect island and bfast/dining area. Great family room open to covered patio overlooking Pebble Tec pool with natural boulder waterfall! Large Master bedroom suite with full bathroom (separate shower and tub) and walk-in closet. 4 additional bedrooms and 2 full baths upstairs (so total 5 bedrooms) PLUS HUGE ''play'' or family room upstairs! (Could be a 6th bedroom or yoga/exercise or movie room!) Wonderful neighborhood with greenbelts, walking and bike paths, ponds, playgrounds, basketball and volleyball courts too! So close to restaurants, cafes, Arrowhead Mall, grocery stores and Midwestern University.
Last Agent to Sell the Property
Blondie Wolfe & Associates License #BR544387000 Listed on: 07/21/2017
Last Buyer's Agent
Berkshire Hathaway HomeServices Arizona Properties License #SA023917000

Home Details
Home Type
- Single Family
Est. Annual Taxes
- $2,456
Year Built
- Built in 1999
Lot Details
- 7,700 Sq Ft Lot
- Desert faces the front of the property
- Block Wall Fence
- Front and Back Yard Sprinklers
- Sprinklers on Timer
- Grass Covered Lot
HOA Fees
- $58 Monthly HOA Fees
Parking
- 3 Car Direct Access Garage
- Garage Door Opener
- RV Gated
Home Design
- Contemporary Architecture
- Wood Frame Construction
- Tile Roof
- Stucco
Interior Spaces
- 2,895 Sq Ft Home
- 2-Story Property
- Ceiling height of 9 feet or more
- Double Pane Windows
- Solar Screens
Kitchen
- Eat-In Kitchen
- Built-In Microwave
- Kitchen Island
Flooring
- Carpet
- Tile
Bedrooms and Bathrooms
- 5 Bedrooms
- Primary Bathroom is a Full Bathroom
- 3.5 Bathrooms
- Dual Vanity Sinks in Primary Bathroom
- Bathtub With Separate Shower Stall
Outdoor Features
- Private Pool
- Covered patio or porch
Schools
- Highland Lakes Elementary And Middle School
- Deer Valley High School
Utilities
- Refrigerated Cooling System
- Heating System Uses Natural Gas
- High Speed Internet
- Cable TV Available
Listing and Financial Details
- Tax Lot 727
- Assessor Parcel Number 200-28-691
Community Details
Overview
- Association fees include ground maintenance
- Arrowhead Ranch Ph 4 Association, Phone Number (623) 877-1396
- Built by Standard Pacific / UDC
- Highlands At Arrowhead Ranch 3 Subdivision
- FHA/VA Approved Complex
Recreation
- Community Playground
- Bike Trail
Ownership History
Purchase Details
Home Financials for this Owner
Home Financials are based on the most recent Mortgage that was taken out on this home.Purchase Details
Home Financials for this Owner
Home Financials are based on the most recent Mortgage that was taken out on this home.Similar Homes in the area
Home Values in the Area
Average Home Value in this Area
Purchase History
| Date | Type | Sale Price | Title Company |
|---|---|---|---|
| Warranty Deed | $372,000 | Equity Title Agency Inc | |
| Warranty Deed | $207,386 | First American Title |
Mortgage History
| Date | Status | Loan Amount | Loan Type |
|---|---|---|---|
| Open | $322,900 | New Conventional | |
| Closed | $332,000 | New Conventional | |
| Previous Owner | $40,000 | Unknown | |
| Previous Owner | $224,000 | New Conventional | |
| Previous Owner | $75,205 | Credit Line Revolving | |
| Previous Owner | $100,000 | Credit Line Revolving | |
| Previous Owner | $173,650 | New Conventional |
Property History
| Date | Event | Price | Change | Sq Ft Price |
|---|---|---|---|---|
| 05/16/2025 05/16/25 | Price Changed | $711,850 | -2.5% | $246 / Sq Ft |
| 04/23/2025 04/23/25 | For Sale | $729,850 | +96.2% | $252 / Sq Ft |
| 08/31/2017 08/31/17 | Sold | $372,000 | -0.7% | $128 / Sq Ft |
| 08/01/2017 08/01/17 | Pending | -- | -- | -- |
| 07/21/2017 07/21/17 | For Sale | $374,500 | -- | $129 / Sq Ft |
Tax History Compared to Growth
Tax History
| Year | Tax Paid | Tax Assessment Tax Assessment Total Assessment is a certain percentage of the fair market value that is determined by local assessors to be the total taxable value of land and additions on the property. | Land | Improvement |
|---|---|---|---|---|
| 2025 | $3,346 | $41,253 | -- | -- |
| 2024 | $3,310 | $39,289 | -- | -- |
| 2023 | $3,310 | $48,520 | $9,700 | $38,820 |
| 2022 | $3,214 | $36,760 | $7,350 | $29,410 |
| 2021 | $3,377 | $34,960 | $6,990 | $27,970 |
| 2020 | $3,340 | $33,110 | $6,620 | $26,490 |
| 2019 | $3,257 | $30,900 | $6,180 | $24,720 |
| 2018 | $3,176 | $30,400 | $6,080 | $24,320 |
| 2017 | $3,090 | $28,670 | $5,730 | $22,940 |
| 2016 | $2,910 | $28,200 | $5,640 | $22,560 |
| 2015 | $2,718 | $28,720 | $5,740 | $22,980 |
Agents Affiliated with this Home
-
Beth Rider

Seller's Agent in 2025
Beth Rider
Keller Williams Arizona Realty
(480) 666-0501
12 in this area
1,620 Total Sales
-
Caroline Farkas

Seller's Agent in 2017
Caroline Farkas
Blondie Wolfe & Associates
(480) 510-5624
2 in this area
41 Total Sales
-
Patricia Bennett
P
Buyer's Agent in 2017
Patricia Bennett
Berkshire Hathaway HomeServices Arizona Properties
18 Total Sales
Map
Source: Arizona Regional Multiple Listing Service (ARMLS)
MLS Number: 5636507
APN: 200-28-691
- 6030 W Topeka Dr
- 19435 N 62nd Ave
- 6006 W Kimberly Way
- 6135 W Oraibi Dr
- 6180 W Oraibi Dr
- 19605 N 64th Ln
- 6439 W Kristal Way
- 19520 N 65th Ave
- 19697 N 66th Ave
- 6376 W Adobe Dr
- 18375 N 59th Dr
- 19976 N 63rd Dr
- 6412 W Wagoner Rd
- 6415 W Escuda Rd
- 19622 N 66th Ln
- 6502 W Wahalla Ln
- 5654 W Villa Theresa Dr
- 6708 W Utopia Rd
- 6719 W Sack Dr
- 18161 N 63rd Ln
