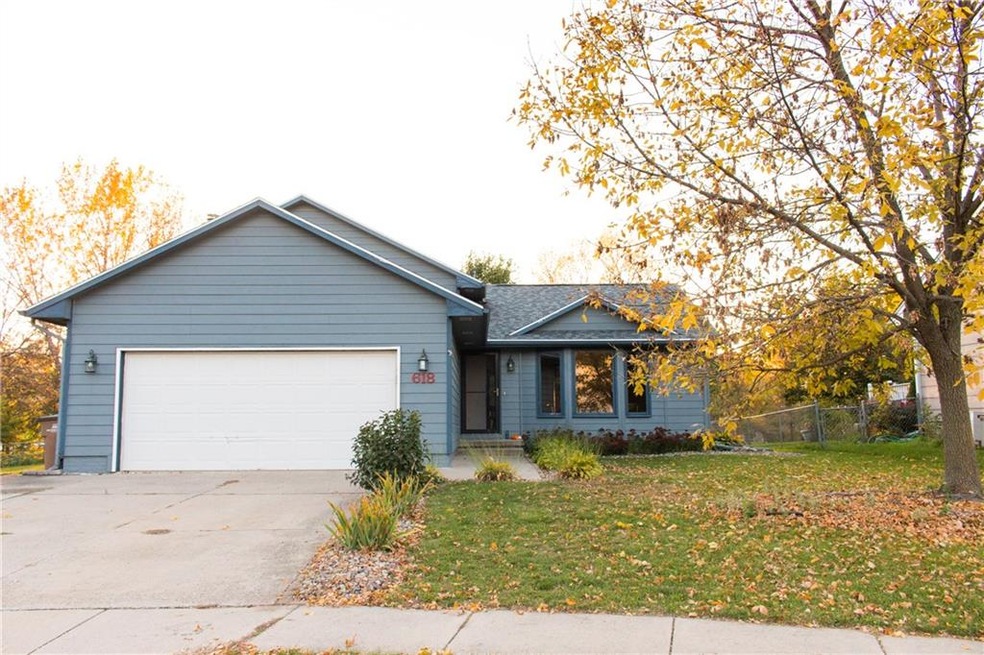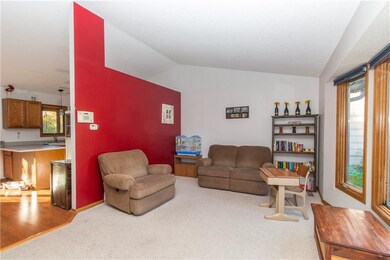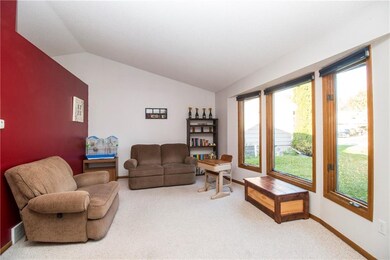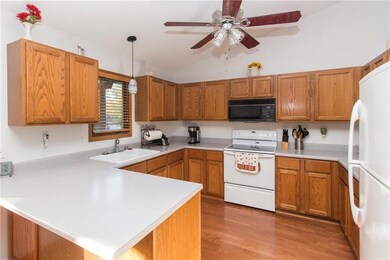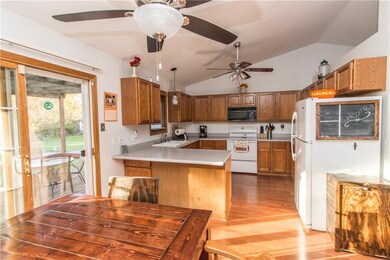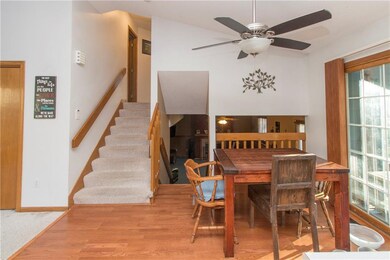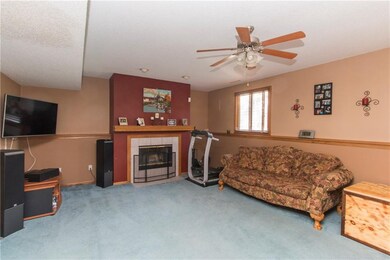
618 18th Ct SW Altoona, IA 50009
Estimated Value: $283,000 - $299,000
Highlights
- 1 Fireplace
- Shades
- Forced Air Heating and Cooling System
- No HOA
- Tile Flooring
- 4-minute walk to Phoenix Park
About This Home
As of November 2017Spacious Altoona split level on a cul-de-sac! You will love the all the space in this home with 2 family room areas, a possible 4th non-conforming bedroom in the lower level with a day light window, and another finished area in the basement with an egress window which could make a 5th bedroom. Home is on a great fenced lot with no neighbors behind and walking distance to the elementary school and Phoenix Park. Recent updates include new furnace and AC in March 2014, water heater in 2016, and a new roof in 2015. All appliances included, even the washer and dryer!
Last Buyer's Agent
Dan Rendall
Coldwell Banker Mid-America
Home Details
Home Type
- Single Family
Est. Annual Taxes
- $4,123
Year Built
- Built in 1993
Lot Details
- 0.34 Acre Lot
- Property is zoned R-5
Home Design
- Split Level Home
- Frame Construction
- Asphalt Shingled Roof
Interior Spaces
- 1,222 Sq Ft Home
- 1 Fireplace
- Shades
- Family Room Downstairs
- Dining Area
- Fire and Smoke Detector
Kitchen
- Stove
- Microwave
- Dishwasher
Flooring
- Carpet
- Laminate
- Tile
- Vinyl
Bedrooms and Bathrooms
- 3 Bedrooms
Laundry
- Dryer
- Washer
Parking
- 2 Car Attached Garage
- Driveway
Utilities
- Forced Air Heating and Cooling System
Community Details
- No Home Owners Association
Listing and Financial Details
- Assessor Parcel Number 17100619000000
Ownership History
Purchase Details
Purchase Details
Purchase Details
Home Financials for this Owner
Home Financials are based on the most recent Mortgage that was taken out on this home.Purchase Details
Home Financials for this Owner
Home Financials are based on the most recent Mortgage that was taken out on this home.Purchase Details
Purchase Details
Purchase Details
Home Financials for this Owner
Home Financials are based on the most recent Mortgage that was taken out on this home.Purchase Details
Home Financials for this Owner
Home Financials are based on the most recent Mortgage that was taken out on this home.Purchase Details
Home Financials for this Owner
Home Financials are based on the most recent Mortgage that was taken out on this home.Similar Homes in Altoona, IA
Home Values in the Area
Average Home Value in this Area
Purchase History
| Date | Buyer | Sale Price | Title Company |
|---|---|---|---|
| Lint Chad | -- | None Listed On Document | |
| Lint Amber | -- | None Listed On Document | |
| Martineau Brenda | $188,000 | None Available | |
| Underwood Shawn | $142,000 | Servicelink | |
| Federal National Mortgage Association | $152,029 | None Available | |
| Ruble Lori Ann | -- | None Available | |
| Hasenwinkel Matthew A | $165,500 | -- | |
| Craft John | $149,500 | -- | |
| Lamb Geoffrey | $124,000 | -- |
Mortgage History
| Date | Status | Borrower | Loan Amount |
|---|---|---|---|
| Previous Owner | Underwood Shawn | $134,900 | |
| Previous Owner | Hasenwinkel Matthew A | $47,400 | |
| Previous Owner | Hasenwinkel Matthew A | $26,410 | |
| Previous Owner | Hasenwinkel Matthew A | $132,800 | |
| Previous Owner | Craft John | $149,900 | |
| Previous Owner | Lamb Geoffrey | $128,000 | |
| Closed | Hasenwinkel Matthew A | $24,900 |
Property History
| Date | Event | Price | Change | Sq Ft Price |
|---|---|---|---|---|
| 11/29/2017 11/29/17 | Sold | $188,000 | -1.1% | $154 / Sq Ft |
| 11/29/2017 11/29/17 | Pending | -- | -- | -- |
| 10/19/2017 10/19/17 | For Sale | $190,000 | +33.8% | $155 / Sq Ft |
| 03/06/2014 03/06/14 | Sold | $142,000 | -9.8% | $116 / Sq Ft |
| 02/04/2014 02/04/14 | Pending | -- | -- | -- |
| 11/20/2013 11/20/13 | For Sale | $157,500 | -- | $129 / Sq Ft |
Tax History Compared to Growth
Tax History
| Year | Tax Paid | Tax Assessment Tax Assessment Total Assessment is a certain percentage of the fair market value that is determined by local assessors to be the total taxable value of land and additions on the property. | Land | Improvement |
|---|---|---|---|---|
| 2024 | $4,728 | $274,500 | $55,600 | $218,900 |
| 2023 | $4,700 | $274,500 | $55,600 | $218,900 |
| 2022 | $4,640 | $230,300 | $47,900 | $182,400 |
| 2021 | $4,378 | $230,300 | $47,900 | $182,400 |
| 2020 | $4,308 | $206,800 | $43,000 | $163,800 |
| 2019 | $3,970 | $206,800 | $43,000 | $163,800 |
| 2018 | $3,790 | $187,100 | $37,800 | $149,300 |
| 2017 | $3,924 | $187,100 | $37,800 | $149,300 |
| 2016 | $3,910 | $175,800 | $34,800 | $141,000 |
| 2015 | $3,910 | $175,800 | $34,800 | $141,000 |
| 2014 | $3,722 | $164,800 | $32,800 | $132,000 |
Agents Affiliated with this Home
-
Jenny Moats

Seller's Agent in 2017
Jenny Moats
Keller Williams Realty GDM
(515) 306-7906
26 in this area
122 Total Sales
-
D
Buyer's Agent in 2017
Dan Rendall
Coldwell Banker Mid-America
-
Marlea DePenning
M
Seller's Agent in 2014
Marlea DePenning
BHHS First Realty Westown
(515) 314-3325
46 Total Sales
-
Wayne DePenning

Seller Co-Listing Agent in 2014
Wayne DePenning
BHHS First Realty Westown
(515) 669-2453
75 Total Sales
Map
Source: Des Moines Area Association of REALTORS®
MLS Number: 549864
APN: 171-00619000000
- 2209 8th Street Ct SW
- 1509 4th St SW
- 1210 33rd St SE
- 800 Scenic View Blvd
- 2403 Guenever Ct
- 904 Eagle Creek Blvd SW
- 2303 3rd St SW
- 2109 14th St SW
- 2125 14th St SW
- 1037 25th Ave SW
- 2205 14th St SW
- 2315 14th St SW
- 210 11th Ave SW
- 1002 3rd St SW
- 3513 10th Ave SW
- 103 12th Ave SW
- 1330 25th Ave SW
- 2815 Ashland Ct
- 2819 Ashland Ct
- 2613 14th St SW
