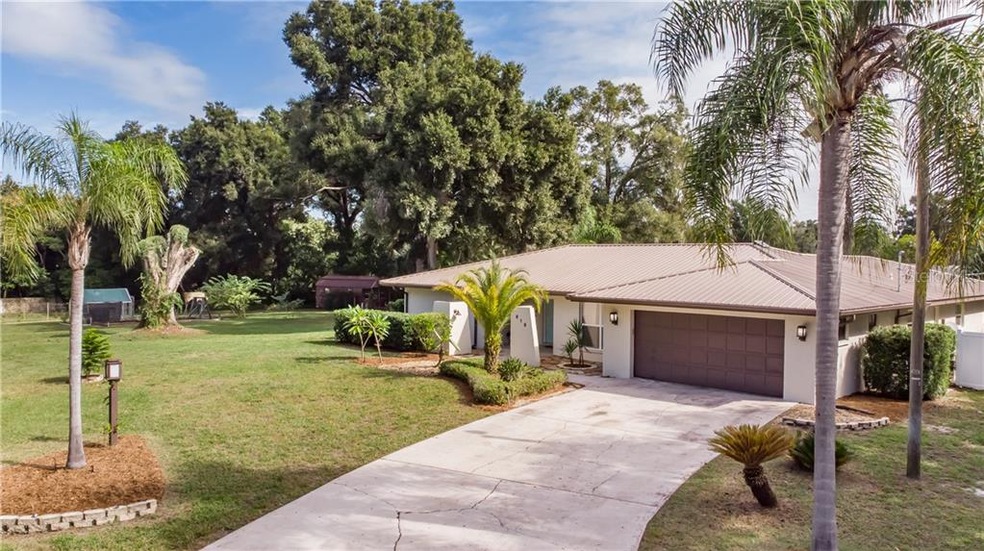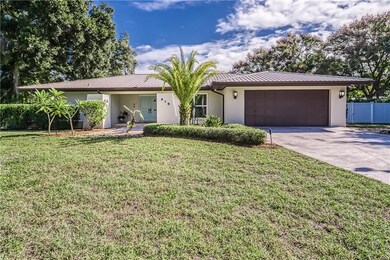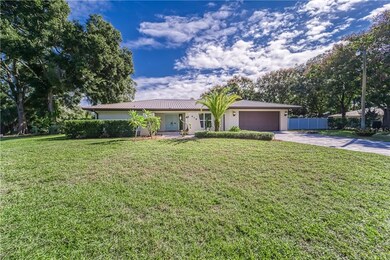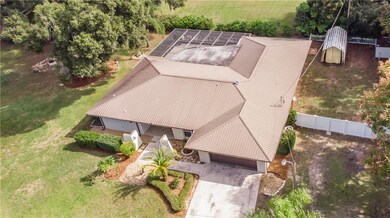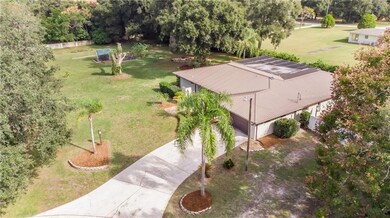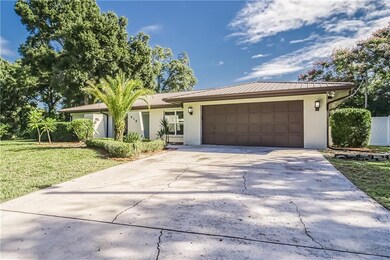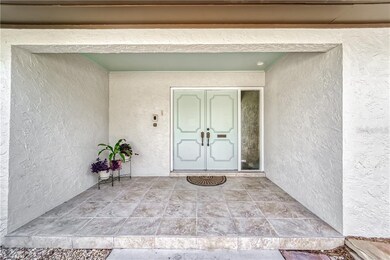
618 Ashcroft Dr Brandon, FL 33511
Lincoln Park NeighborhoodHighlights
- Greenhouse
- Oak Trees
- Reverse Osmosis System
- Bloomingdale High School Rated A
- Screened Pool
- 1.15 Acre Lot
About This Home
As of December 20191.15 Acres is a rare treasure for Brandon & NO HOA!! With all that this home has to offer, you'll want to come experience it for yourself! Open the whole house up while entertaining with multiple sliders to your beautiful Screened Lanai with Outdoor Kitchen and Pool! Love outdoor living with a Greenhouse, Garden, Fire Pit, Custom "He/She" Shed (2017) with wood finishings, 2 lofts, AC & Front Porch! This Beautiful home has 2 Master Suites... One with Sliders out to the Pool, Dual Walk In Closets and an Ensuite with lots of Storage and Dual Sinks. The Second Master Suite is just that, a Suite with it's own private sitting area!
2019, Painted Inside & Out. 2013 Pool Resurfaced and New Tile installed. 2012 Metal Lifetime Roof. 2011 All Windows and All Sliders Replaced with Double Pane Thermal! Granite Counters in Kitchen, All 3 Bathrooms, Out Kitchen & Laundry room!
Last Agent to Sell the Property
KELLER WILLIAMS SUBURBAN TAMPA License #3412626 Listed on: 11/14/2019

Home Details
Home Type
- Single Family
Est. Annual Taxes
- $4,448
Year Built
- Built in 1975
Lot Details
- 1.15 Acre Lot
- Lot Dimensions are 119.3x250
- West Facing Home
- Mature Landscaping
- Corner Lot
- Oversized Lot
- Metered Sprinkler System
- Oak Trees
- Fruit Trees
- Property is zoned RSC-6
Parking
- 2 Car Attached Garage
- Garage Door Opener
- Driveway
- On-Street Parking
- Open Parking
Home Design
- Slab Foundation
- Metal Roof
- Concrete Siding
- Stucco
Interior Spaces
- 2,606 Sq Ft Home
- 1-Story Property
- Open Floorplan
- Built-In Features
- Dry Bar
- <<energyStarQualifiedWindowsToken>>
- Insulated Windows
- Blinds
- Sliding Doors
- Great Room
- Family Room Off Kitchen
- Bonus Room
- Inside Utility
- Laundry Room
- Fire and Smoke Detector
- Attic
Kitchen
- Eat-In Kitchen
- Range<<rangeHoodToken>>
- <<microwave>>
- Ice Maker
- Dishwasher
- Stone Countertops
- Disposal
- Reverse Osmosis System
Flooring
- Engineered Wood
- Ceramic Tile
Bedrooms and Bathrooms
- 3 Bedrooms
- Split Bedroom Floorplan
- Walk-In Closet
- 3 Full Bathrooms
Accessible Home Design
- Accessible Full Bathroom
- Grip-Accessible Features
- Accessible Bedroom
- Accessible Common Area
- Handicap Modified
Pool
- Screened Pool
- In Ground Pool
- Gunite Pool
- Fence Around Pool
- Outdoor Shower
- Outside Bathroom Access
- Pool Sweep
- Pool Tile
Outdoor Features
- Deck
- Enclosed patio or porch
- Outdoor Kitchen
- Exterior Lighting
- Greenhouse
- Shed
- Outdoor Grill
- Rain Gutters
Location
- Property is near public transit
Utilities
- Central Heating and Cooling System
- Thermostat
- Well
- Electric Water Heater
- Septic Tank
- High Speed Internet
- Phone Available
- Cable TV Available
Community Details
- No Home Owners Association
- Unplatted Subdivision
Listing and Financial Details
- Down Payment Assistance Available
- Homestead Exemption
- Visit Down Payment Resource Website
- Legal Lot and Block 4 / 6
- Assessor Parcel Number U-35-29-20-ZZZ-000002-71730.0
Ownership History
Purchase Details
Home Financials for this Owner
Home Financials are based on the most recent Mortgage that was taken out on this home.Purchase Details
Home Financials for this Owner
Home Financials are based on the most recent Mortgage that was taken out on this home.Purchase Details
Home Financials for this Owner
Home Financials are based on the most recent Mortgage that was taken out on this home.Purchase Details
Home Financials for this Owner
Home Financials are based on the most recent Mortgage that was taken out on this home.Purchase Details
Home Financials for this Owner
Home Financials are based on the most recent Mortgage that was taken out on this home.Similar Homes in the area
Home Values in the Area
Average Home Value in this Area
Purchase History
| Date | Type | Sale Price | Title Company |
|---|---|---|---|
| Warranty Deed | $360,000 | Aws Title Services Llc | |
| Interfamily Deed Transfer | -- | First American Title | |
| Deed | $100 | -- | |
| Warranty Deed | $334,900 | Attorney | |
| Warranty Deed | $172,500 | -- |
Mortgage History
| Date | Status | Loan Amount | Loan Type |
|---|---|---|---|
| Open | $350,037 | VA | |
| Closed | $360,000 | VA | |
| Previous Owner | $375,000 | VA | |
| Previous Owner | $342,651 | VA | |
| Previous Owner | $22,171 | Unknown | |
| Previous Owner | $225,250 | Unknown | |
| Previous Owner | $212,000 | Unknown | |
| Previous Owner | $10,789 | Credit Line Revolving | |
| Previous Owner | $18,789 | Credit Line Revolving | |
| Previous Owner | $177,650 | New Conventional |
Property History
| Date | Event | Price | Change | Sq Ft Price |
|---|---|---|---|---|
| 12/12/2019 12/12/19 | Sold | $360,000 | -1.4% | $138 / Sq Ft |
| 11/19/2019 11/19/19 | Pending | -- | -- | -- |
| 11/14/2019 11/14/19 | For Sale | $365,000 | +9.0% | $140 / Sq Ft |
| 08/17/2018 08/17/18 | Off Market | $334,900 | -- | -- |
| 12/05/2014 12/05/14 | Sold | $334,900 | 0.0% | $129 / Sq Ft |
| 04/29/2014 04/29/14 | Price Changed | $334,900 | -1.5% | $129 / Sq Ft |
| 04/16/2014 04/16/14 | For Sale | $339,900 | -- | $130 / Sq Ft |
Tax History Compared to Growth
Tax History
| Year | Tax Paid | Tax Assessment Tax Assessment Total Assessment is a certain percentage of the fair market value that is determined by local assessors to be the total taxable value of land and additions on the property. | Land | Improvement |
|---|---|---|---|---|
| 2024 | $610 | $362,596 | -- | -- |
| 2023 | $570 | $352,035 | $0 | $0 |
| 2022 | $477 | $341,782 | $0 | $0 |
| 2021 | $470 | $331,827 | $0 | $0 |
| 2020 | $406 | $327,246 | $68,083 | $259,163 |
| 2019 | $4,546 | $271,813 | $0 | $0 |
| 2018 | $4,448 | $266,745 | $0 | $0 |
| 2017 | $4,391 | $301,791 | $0 | $0 |
| 2016 | $4,356 | $255,885 | $0 | $0 |
| 2015 | $4,406 | $254,106 | $0 | $0 |
| 2014 | $2,139 | $137,809 | $0 | $0 |
| 2013 | -- | $135,772 | $0 | $0 |
Agents Affiliated with this Home
-
Shalane Watson

Seller's Agent in 2019
Shalane Watson
KELLER WILLIAMS SUBURBAN TAMPA
(813) 449-0400
41 Total Sales
-
Manuela Woodrum

Buyer's Agent in 2019
Manuela Woodrum
FUTURE HOME REALTY INC
(727) 580-0845
220 Total Sales
-
Lisa Anderson

Seller's Agent in 2014
Lisa Anderson
SIGNATURE REALTY ASSOCIATES
(813) 817-5114
58 Total Sales
Map
Source: Stellar MLS
MLS Number: T3210462
APN: U-35-29-20-ZZZ-000002-71730.0
- 703 E Lumsden Rd
- 0 E Lumsden Rd
- 731 E Lumsden Rd
- 521 E Lumsden Rd
- 502 Dewolf Rd
- 803 Bills Cir
- 124 Barrington Dr
- 828 Terra Vista St
- 1607 Bell Shoals Rd
- 923 Lumsden Reserve Dr
- 922 Grand Cresta Ave
- 620 Lithia Pinecrest Rd
- 607 Spring Blossom Ct
- 134 Barrington Dr
- 1022 Oliveto Verdi Ct
- 704 Childers Loop
- 1028 Oliveto Verdi Ct
- 505 S Larry Cir
- 701 S Oakwood Ave
- 534 N Larry Cir
