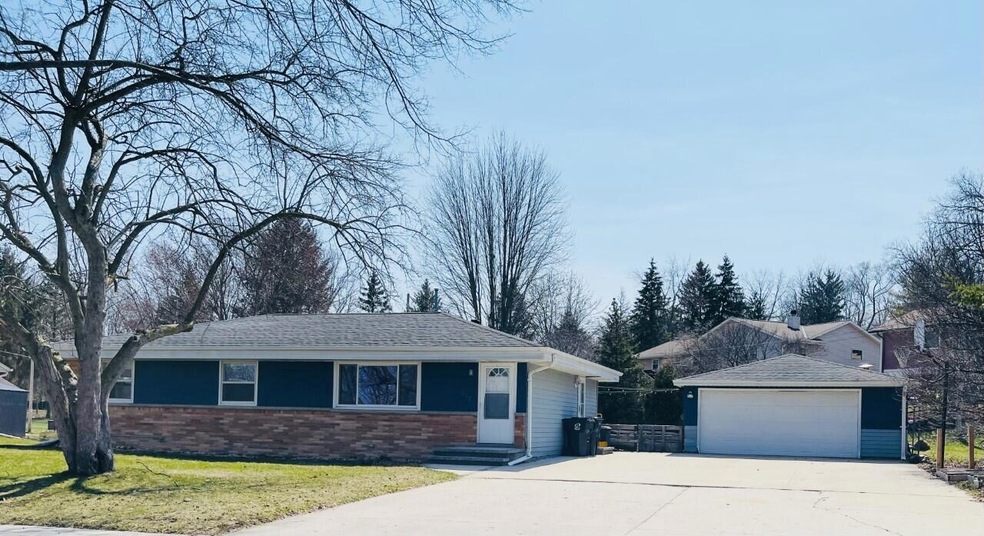
618 E Wisconsin Ave Pewaukee, WI 53072
Estimated Value: $297,000 - $377,727
Highlights
- Fenced Yard
- 2.5 Car Detached Garage
- Patio
- Pewaukee Lake Elementary School Rated A
- Bathtub with Shower
- 1-Story Property
About This Home
As of April 2023ONE-PARTY LISTING FOR COMP PURPOSES ONLY
Last Agent to Sell the Property
First Weber Inc - Delafield License #57346-94 Listed on: 02/24/2023

Home Details
Home Type
- Single Family
Est. Annual Taxes
- $3,522
Year Built
- Built in 1963
Lot Details
- 0.28 Acre Lot
- Fenced Yard
Parking
- 2.5 Car Detached Garage
- Garage Door Opener
Home Design
- Brick Exterior Construction
Interior Spaces
- 1,564 Sq Ft Home
- 1-Story Property
Kitchen
- Oven
- Range
- Microwave
- Dishwasher
Bedrooms and Bathrooms
- 4 Bedrooms
- 1 Full Bathroom
- Bathtub with Shower
- Bathtub Includes Tile Surround
Partially Finished Basement
- Basement Fills Entire Space Under The House
- Block Basement Construction
- Basement Windows
Outdoor Features
- Patio
Schools
- Asa Clark Middle School
- Pewaukee High School
Utilities
- Forced Air Heating and Cooling System
- Heating System Uses Natural Gas
Listing and Financial Details
- Exclusions: Seller's Personal Property
Ownership History
Purchase Details
Home Financials for this Owner
Home Financials are based on the most recent Mortgage that was taken out on this home.Purchase Details
Home Financials for this Owner
Home Financials are based on the most recent Mortgage that was taken out on this home.Purchase Details
Home Financials for this Owner
Home Financials are based on the most recent Mortgage that was taken out on this home.Similar Homes in the area
Home Values in the Area
Average Home Value in this Area
Purchase History
| Date | Buyer | Sale Price | Title Company |
|---|---|---|---|
| Eichinger Nanakjit | $320,000 | None Listed On Document | |
| Martin Tammy L | $233,000 | Merit Title | |
| Janezick Jeff | $190,000 | None Available |
Mortgage History
| Date | Status | Borrower | Loan Amount |
|---|---|---|---|
| Open | Eichinger Nanakjit | $288,000 | |
| Previous Owner | Martin Tammy L | $221,350 | |
| Previous Owner | Janezick Jeffrey L | $155,000 | |
| Previous Owner | Janezick Jeffrey L | $138,500 | |
| Previous Owner | Janezick Jeff | $145,000 | |
| Previous Owner | Bowe Michael J | $80,000 |
Property History
| Date | Event | Price | Change | Sq Ft Price |
|---|---|---|---|---|
| 04/05/2023 04/05/23 | Sold | $320,000 | 0.0% | $205 / Sq Ft |
| 03/04/2023 03/04/23 | Pending | -- | -- | -- |
| 02/24/2023 02/24/23 | For Sale | $320,000 | -- | $205 / Sq Ft |
Tax History Compared to Growth
Tax History
| Year | Tax Paid | Tax Assessment Tax Assessment Total Assessment is a certain percentage of the fair market value that is determined by local assessors to be the total taxable value of land and additions on the property. | Land | Improvement |
|---|---|---|---|---|
| 2024 | $3,832 | $346,300 | $65,000 | $281,300 |
| 2023 | $3,364 | $273,800 | $54,500 | $219,300 |
| 2022 | $3,523 | $273,800 | $54,500 | $219,300 |
| 2021 | $3,140 | $230,500 | $45,500 | $185,000 |
| 2020 | $3,453 | $230,500 | $45,500 | $185,000 |
| 2019 | $3,307 | $230,500 | $45,500 | $185,000 |
| 2018 | $3,002 | $210,600 | $45,500 | $165,100 |
| 2017 | $3,690 | $210,600 | $45,500 | $165,100 |
| 2016 | $3,282 | $200,000 | $38,500 | $161,500 |
| 2015 | $3,296 | $200,000 | $38,500 | $161,500 |
| 2014 | $3,468 | $200,000 | $38,500 | $161,500 |
| 2013 | $3,468 | $183,500 | $38,500 | $145,000 |
Agents Affiliated with this Home
-
Kimberly Stark

Seller's Agent in 2023
Kimberly Stark
First Weber Inc - Delafield
(414) 704-6745
3 in this area
126 Total Sales
-
Michael Fitzpatrick

Buyer's Agent in 2023
Michael Fitzpatrick
First Weber Inc - Delafield
(262) 354-2540
2 in this area
42 Total Sales
Map
Source: Metro MLS
MLS Number: 1830470
APN: PWV-0900-045
- 928 E Wisconsin Ave
- 234 Oakton Ave
- 1130 Oxbow Ct
- 1027 Waterstone Ct
- 231 Prospect Ave
- 160 Westfield Way Unit H
- 1039 Waterstone Ct
- 1019 Waterstone Ct
- 1136 Oxbow Ct
- 1009 Waterstone Ct
- 1023 Waterstone Ct
- 1036 Waterstone Ct
- 130 W Wisconsin Ave Unit 8
- 317 Cardinal Ridge Dr Unit 317
- N28W25285 Madeline Blvd Unit A Bldg 14 Unit 52
- N28W25285 Parkway Ridge Cir Unit C Bldg 14 Unit 49
- N28W25285 Parkway Ridge Cir Unit D Bldg 14 Unit 50
- N28W25273 Parkway Ridge Cir Unit B Bldg 13 Unit 47
- N28W25273 Parkway Ridge Cir Unit A Bldg 13 Unit 48
- 430 Prospect Ave
- 618 E Wisconsin Ave
- 626 E Wisconsin Ave
- 610 E Wisconsin Ave
- 606 Brandt Ct
- 636 E Wisconsin Ave
- 618 Brandt Ct
- 630 Brandt Ct
- 105 Maryknoll St
- 644 E Wisconsin Ave
- 605 Brandt Ct
- 121 Maryknoll St
- 638 Brandt Ct
- 139 Maryknoll St
- 530 E Wisconsin Ave Unit 532
- 635 Brandt Ct
- 648 Brandt Ct
- 145 Maryknoll St
- 146 Maryknoll St
- 510 E Wisconsin Ave
- 643 Brandt Ct
