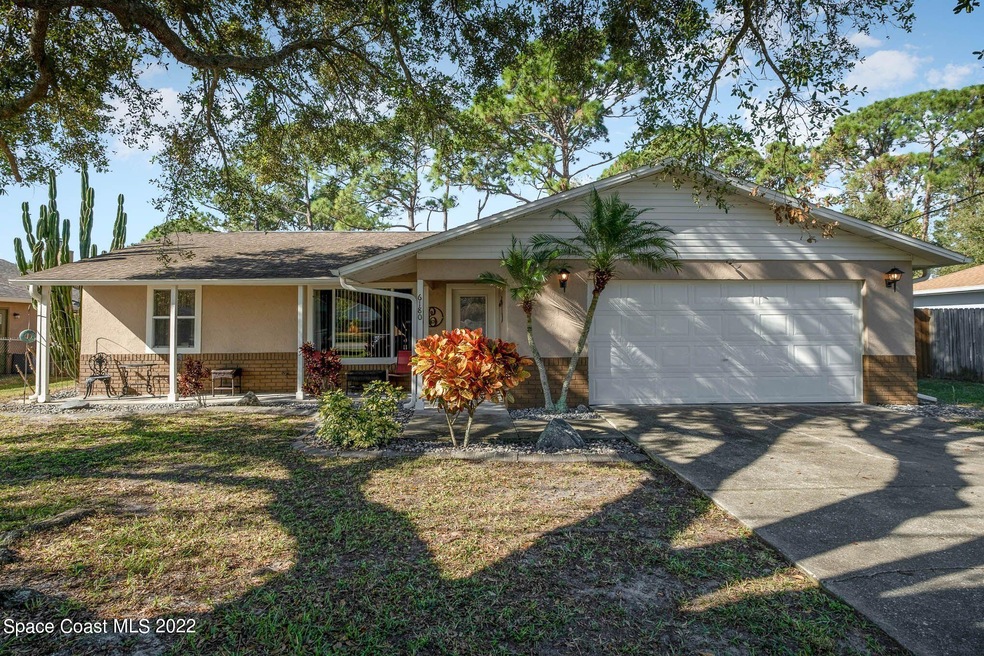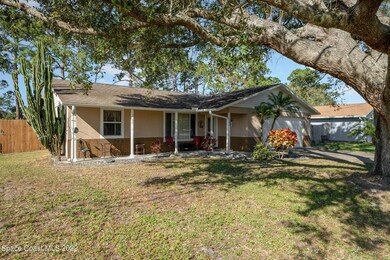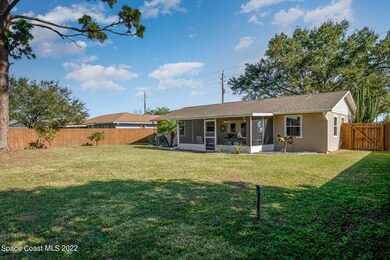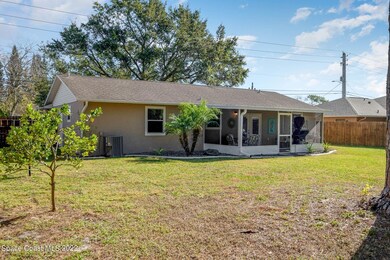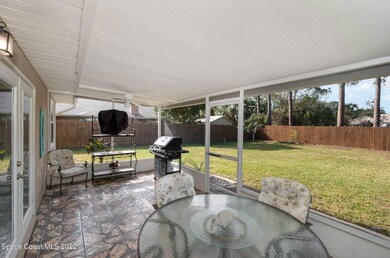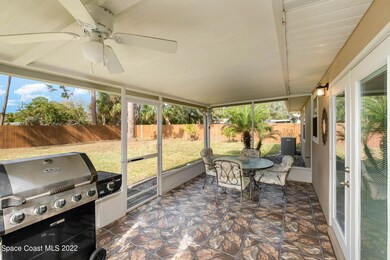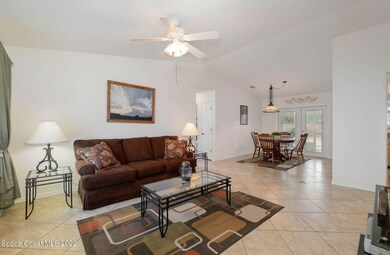
Highlights
- No HOA
- 2 Car Attached Garage
- Patio
- Screened Porch
- Walk-In Closet
- Tile Flooring
About This Home
As of February 2023Don't miss out on this wonderfully maintained, move in ready home. Tile through-out main living area and master bedroom. Gorgeously updated master bathroom with walk-in shower. New French Doors lead to your screend back porch. Large fenced back yard perfect for the kids to play or to start your own garden, definitely large enough for a swimming pool. Located in family friendly Port St. John, wonderful schools, community parks and close to the Indian River.
HVAC 2018, professionally painted inside 2022, exterior 2021, Roof 8-9 years old. Septic pumped out in 2021.
Last Agent to Sell the Property
LaRocque & Co., Realtors License #3384453 Listed on: 01/05/2023
Home Details
Home Type
- Single Family
Est. Annual Taxes
- $2,826
Year Built
- Built in 1990
Lot Details
- 10,019 Sq Ft Lot
- East Facing Home
- Wood Fence
Parking
- 2 Car Attached Garage
- Garage Door Opener
Home Design
- Brick Exterior Construction
- Frame Construction
- Shingle Roof
- Wood Siding
- Asphalt
- Stucco
Interior Spaces
- 1,129 Sq Ft Home
- 1-Story Property
- Ceiling Fan
- Screened Porch
Kitchen
- Electric Range
- <<microwave>>
- Freezer
- Dishwasher
Flooring
- Carpet
- Tile
Bedrooms and Bathrooms
- 3 Bedrooms
- Split Bedroom Floorplan
- Walk-In Closet
- 2 Full Bathrooms
Laundry
- Dryer
- Washer
Outdoor Features
- Patio
Schools
- Challenger 7 Elementary School
- Space Coast Middle School
- Space Coast High School
Utilities
- Central Heating and Cooling System
- Electric Water Heater
- Septic Tank
- Cable TV Available
Community Details
- No Home Owners Association
- Port St John Unit 4 Association
- N Port St John Unit 4 Subdivision
Listing and Financial Details
- Assessor Parcel Number 23-35-22-01-00121.0-0035.00
Ownership History
Purchase Details
Home Financials for this Owner
Home Financials are based on the most recent Mortgage that was taken out on this home.Purchase Details
Home Financials for this Owner
Home Financials are based on the most recent Mortgage that was taken out on this home.Purchase Details
Home Financials for this Owner
Home Financials are based on the most recent Mortgage that was taken out on this home.Purchase Details
Home Financials for this Owner
Home Financials are based on the most recent Mortgage that was taken out on this home.Purchase Details
Purchase Details
Similar Homes in Cocoa, FL
Home Values in the Area
Average Home Value in this Area
Purchase History
| Date | Type | Sale Price | Title Company |
|---|---|---|---|
| Special Warranty Deed | $275,000 | Countywide Title | |
| Warranty Deed | $87,000 | Countywide Title & Escrow | |
| Warranty Deed | $50,400 | None Available | |
| Warranty Deed | $60,800 | -- | |
| Warranty Deed | -- | -- | |
| Warranty Deed | $66,300 | -- |
Mortgage History
| Date | Status | Loan Amount | Loan Type |
|---|---|---|---|
| Open | $281,325 | VA | |
| Previous Owner | $27,000 | No Value Available | |
| Previous Owner | $20,000 | No Value Available | |
| Previous Owner | $121,986 | No Value Available | |
| Previous Owner | $55,200 | No Value Available | |
| Previous Owner | $71,000 | No Value Available | |
| Previous Owner | $34,500 | No Value Available | |
| Previous Owner | $9,000 | No Value Available | |
| Previous Owner | $60,276 | No Value Available |
Property History
| Date | Event | Price | Change | Sq Ft Price |
|---|---|---|---|---|
| 02/01/2023 02/01/23 | Sold | $275,000 | -1.8% | $244 / Sq Ft |
| 01/10/2023 01/10/23 | Pending | -- | -- | -- |
| 01/04/2023 01/04/23 | For Sale | $280,000 | +221.8% | $248 / Sq Ft |
| 12/26/2014 12/26/14 | Sold | $87,000 | -12.1% | $77 / Sq Ft |
| 12/03/2014 12/03/14 | Pending | -- | -- | -- |
| 10/30/2014 10/30/14 | For Sale | $99,000 | -- | $88 / Sq Ft |
Tax History Compared to Growth
Tax History
| Year | Tax Paid | Tax Assessment Tax Assessment Total Assessment is a certain percentage of the fair market value that is determined by local assessors to be the total taxable value of land and additions on the property. | Land | Improvement |
|---|---|---|---|---|
| 2023 | $3,121 | $216,080 | $0 | $0 |
| 2022 | $2,826 | $204,760 | $0 | $0 |
| 2021 | $2,589 | $157,030 | $42,000 | $115,030 |
| 2020 | $2,390 | $141,180 | $40,000 | $101,180 |
| 2019 | $2,256 | $134,940 | $35,000 | $99,940 |
| 2018 | $2,133 | $122,220 | $27,000 | $95,220 |
| 2017 | $2,034 | $110,420 | $24,000 | $86,420 |
| 2016 | $1,911 | $95,090 | $18,000 | $77,090 |
| 2015 | $1,818 | $85,910 | $15,000 | $70,910 |
| 2014 | $1,606 | $71,980 | $11,000 | $60,980 |
Agents Affiliated with this Home
-
Melissa Berge

Seller's Agent in 2023
Melissa Berge
LaRocque & Co., Realtors
(321) 501-1612
15 in this area
93 Total Sales
-
Brandon Lape

Buyer's Agent in 2023
Brandon Lape
EXP Realty, LLC
(321) 446-7788
9 in this area
238 Total Sales
-
J
Seller's Agent in 2014
Jennifer Kenna
Kiser Realty & Investments
-
Roni McNeil

Buyer's Agent in 2014
Roni McNeil
LaRocque & Co., Realtors
(321) 536-6988
10 Total Sales
Map
Source: Space Coast MLS (Space Coast Association of REALTORS®)
MLS Number: 953878
APN: 23-35-22-01-00121.0-0035.00
- 6240 Grissom Pkwy
- 6175 Grissom Pkwy
- 5145 Fay Blvd
- 0000 Fay Blvd
- 5929 Sunflower Dr
- 6465 Grissom Pkwy
- 6358 Depot Ave
- 6905 Grissom Pkwy
- 0000 Grissom Pkwy
- 5914 Stillwater Ave
- 4720 Rosebud St
- 00 Unknown
- 5221 Sanbourne St
- 5355 Fay Blvd
- 6373 Hunt Rd
- 6394 Fairchild Ave
- 4706 Seattle St
- 5370 Holden Rd
- 5179 Arlington Rd
- 6450 Ember Ave
