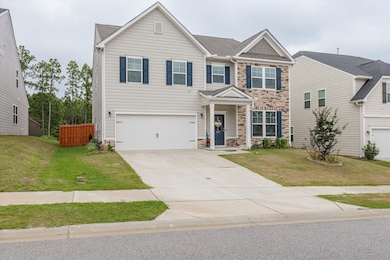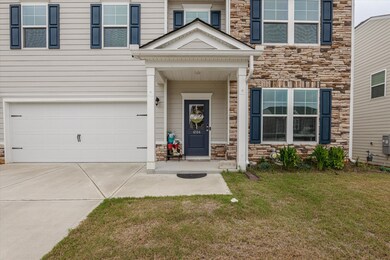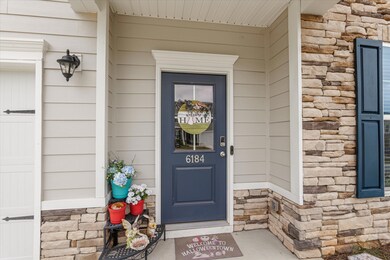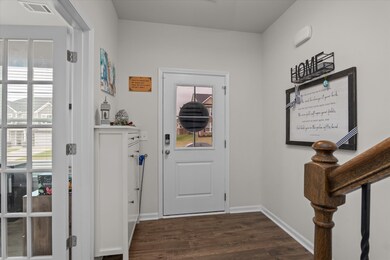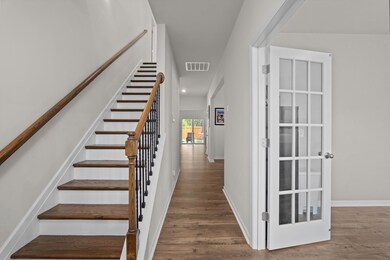
Estimated payment $2,805/month
Highlights
- Wooded Lot
- Covered patio or porch
- Eat-In Kitchen
- Main Floor Bedroom
- 2 Car Attached Garage
- Ceramic Tile Flooring
About This Home
Welcome to this spacious and well-kept 5 bedroom, 4 bathroom home that truly has room for everyone. Downstairs features a flexible room that works great as a home office, study, or playroom--whatever fits your lifestyle. There's also a separate dining room for gatherings and a large open family room that flows right into the kitchen. The kitchen offers plenty of cabinets and counter space, plus a gas stove that's ready for all your favorite recipes. You'll also find a bedroom and full bath on the main level--perfect for guests or multigenerational living.Upstairs, the owner's suite is oversized and gives you the space to relax and unwind, with everything you need right at your fingertips. Three additional bedrooms and another full bath round out the second floor. Outside, enjoy the fenced backyard--ideal for pets, playtime, or backyard BBQs.Also, this home is equipped with solar panels to help reduce your power bills during those hot summer months. Comfortable, practical, and move-in ready--this one checks all the boxes.***If room dimensions are important, Buyer to verify dimensions
Open House Schedule
-
Sunday, July 27, 20251:00 to 3:00 pm7/27/2025 1:00:00 PM +00:007/27/2025 3:00:00 PM +00:00Add to Calendar
Home Details
Home Type
- Single Family
Est. Annual Taxes
- $5,428
Year Built
- Built in 2022
Lot Details
- 7,405 Sq Ft Lot
- Lot Dimensions are 60x120
- Landscaped
- Front and Back Yard Sprinklers
- Wooded Lot
HOA Fees
- $33 Monthly HOA Fees
Parking
- 2 Car Attached Garage
Home Design
- Slab Foundation
- Composition Roof
- Stone Siding
- HardiePlank Type
Interior Spaces
- 3,559 Sq Ft Home
- 2-Story Property
- Family Room
- Living Room with Fireplace
- Dining Room
- Attic Floors
- Fire and Smoke Detector
- Washer and Gas Dryer Hookup
Kitchen
- Eat-In Kitchen
- Gas Range
- Microwave
- Dishwasher
Flooring
- Carpet
- Ceramic Tile
- Vinyl
Bedrooms and Bathrooms
- 5 Bedrooms
- Main Floor Bedroom
- Primary Bedroom Upstairs
- Split Bedroom Floorplan
- 4 Full Bathrooms
Outdoor Features
- Covered patio or porch
Schools
- Warrenville Elementary School
- Lbc Middle School
- Midland Valley High School
Utilities
- Forced Air Heating and Cooling System
- Heating System Uses Natural Gas
- Cable TV Available
Community Details
- Hitchcock Crossing Subdivision
Listing and Financial Details
- Tax Lot A63
- Assessor Parcel Number 0881803026
Map
Home Values in the Area
Average Home Value in this Area
Tax History
| Year | Tax Paid | Tax Assessment Tax Assessment Total Assessment is a certain percentage of the fair market value that is determined by local assessors to be the total taxable value of land and additions on the property. | Land | Improvement |
|---|---|---|---|---|
| 2023 | $5,428 | $23,100 | $2,700 | $340,060 |
| 2022 | $79 | $340 | $0 | $0 |
| 2021 | $79 | $340 | $0 | $0 |
Property History
| Date | Event | Price | Change | Sq Ft Price |
|---|---|---|---|---|
| 07/09/2025 07/09/25 | For Sale | $420,000 | +13.9% | $118 / Sq Ft |
| 12/15/2022 12/15/22 | Sold | $368,900 | -0.3% | $104 / Sq Ft |
| 11/25/2022 11/25/22 | Pending | -- | -- | -- |
| 10/19/2022 10/19/22 | Price Changed | $369,900 | -1.3% | $104 / Sq Ft |
| 10/12/2022 10/12/22 | Price Changed | $374,900 | -2.6% | $105 / Sq Ft |
| 10/01/2022 10/01/22 | Price Changed | $384,900 | -1.3% | $108 / Sq Ft |
| 09/16/2022 09/16/22 | Price Changed | $389,900 | -1.1% | $110 / Sq Ft |
| 08/04/2022 08/04/22 | Price Changed | $394,300 | -0.2% | $111 / Sq Ft |
| 06/17/2022 06/17/22 | Price Changed | $394,900 | -2.5% | $111 / Sq Ft |
| 05/19/2022 05/19/22 | Price Changed | $404,900 | +1.3% | $114 / Sq Ft |
| 05/09/2022 05/09/22 | Price Changed | $399,900 | -1.0% | $112 / Sq Ft |
| 05/04/2022 05/04/22 | Price Changed | $403,785 | +0.7% | $113 / Sq Ft |
| 04/18/2022 04/18/22 | For Sale | $400,785 | -- | $113 / Sq Ft |
Purchase History
| Date | Type | Sale Price | Title Company |
|---|---|---|---|
| Special Warranty Deed | $368,900 | -- |
Mortgage History
| Date | Status | Loan Amount | Loan Type |
|---|---|---|---|
| Open | $382,180 | VA |
Similar Homes in the area
Source: REALTORS® of Greater Augusta
MLS Number: 544240
APN: 088-18-03-026
- 6207 High Top Ln
- 6134 High Top Ln
- 520 Little Pines Ct
- 249 Balbriggan Place
- 243 Balbriggan Place
- 443 Little Pines Ct
- 424 Little Pines Ct
- 5066 Tullamore Dr
- 9092 Malahide Ln
- 512 Nandina Ct
- 5054 Tullamore Dr
- 1051 Prides Crossing
- 3076 White Gate Loop
- 1063 Prides Crossing
- 3193 White Gate Loop
- 3214 White Gate Loop
- 1139 Prides Crossing
- 1772 Citation Dr
- 2198 Pine Log Rd
- 1961 Dibble Road South W
- 2000 Trotters Run Ct
- 1044 Aiken Blvd
- 117 Timmerman St
- 101 Fairway Ridge
- 512 Trestle Pass
- 917 Shadow Dr
- 118 the Bunkers Unit D118
- 100 Cody Ln
- 110 Kenmont St
- 3510 Gamble Rd
- 117 Kenmont St
- 215 Hudson Rd
- 1004 Edisto Ave
- 5020 Southeastern Ln
- 841 Delta Ln
- 207 Bobwhite Dr
- 650 Silver Bluff Rd
- 119 Smallridge St

