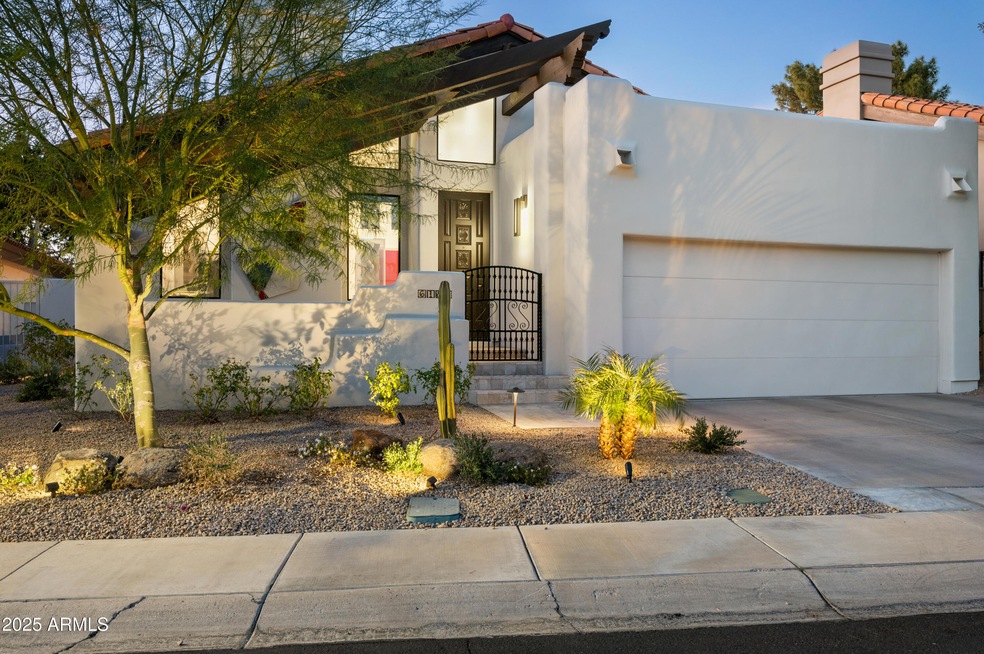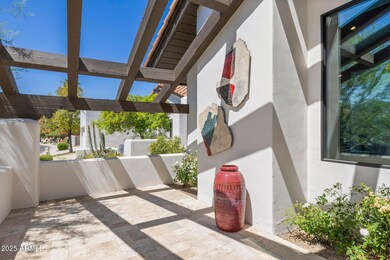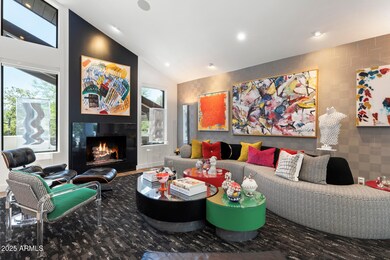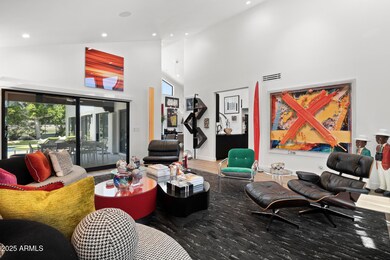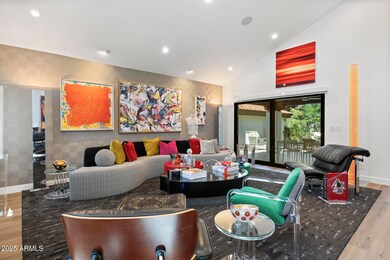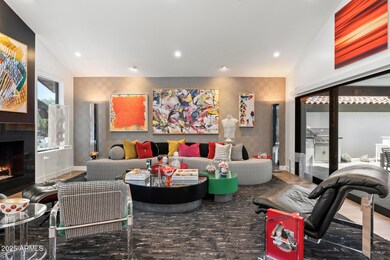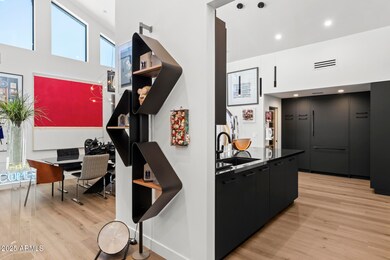
6184 N 28th Place Phoenix, AZ 85016
Camelback East Village NeighborhoodHighlights
- On Golf Course
- Heated Spa
- Mountain View
- Madison Heights Elementary School Rated A-
- Gated Community
- Contemporary Architecture
About This Home
As of January 2025Nestled within the prestigious Biltmore Villas 2, this home has undergone a stunning transformation, meticulously remodeled by a renowned international designer. Embracing the essence of urban living, the space is a harmonious blend of modern elegance and functional design. Floor- to-ceiling windows & Western sliding glass doors bathe the open-concept living area in natural light, showcasing sleek lines and high-end finishes that create an inviting atmosphere. The gourmet kitchen, equipped with state-of-the-art appliances including soft touch Thermador refrig/freezer, Miele auto open dishwasher, Wolf convection & induction ovens/cooktop, coffee station, wine storage & stylish custom cabinetry, seamlessly flows into the chic dining & lounge spaces, perfect for entertaining. (continued) The primary suite + den/sitting is a luxurious retreat for your morning routine w/custom dual sinks & custom walk-in closet. Outdoor terraces adorned with a lush stunning golf course view & greenery offer a serene escape. Sonos electronics, EV charger at garage, technology - operate this home from your Iphone/Ipad. This residence perfectly embodies the vibrant lifestyle of the Biltmore area, providing a luxurious sanctuary amidst the best restaurants & world class shopping & golfing.
Last Agent to Sell the Property
The Brokery Brokerage Phone: 602-739-5050 License #SA518809000 Listed on: 01/21/2025
Home Details
Home Type
- Single Family
Est. Annual Taxes
- $7,143
Year Built
- Built in 1986
Lot Details
- 5,273 Sq Ft Lot
- On Golf Course
- Private Streets
- Desert faces the front and back of the property
- Wrought Iron Fence
- Block Wall Fence
- Sprinklers on Timer
- Private Yard
HOA Fees
Parking
- 2 Car Direct Access Garage
- Garage Door Opener
Home Design
- Contemporary Architecture
- Santa Barbara Architecture
- Roof Updated in 2024
- Wood Frame Construction
- Tile Roof
- Foam Roof
- Stucco
Interior Spaces
- 1,955 Sq Ft Home
- 1-Story Property
- Vaulted Ceiling
- Ceiling Fan
- 1 Fireplace
- Tinted Windows
- Mountain Views
- Security System Owned
Kitchen
- Kitchen Updated in 2024
- Breakfast Bar
- Electric Cooktop
- Kitchen Island
- Granite Countertops
Flooring
- Floors Updated in 2024
- Vinyl Flooring
Bedrooms and Bathrooms
- 2 Bedrooms
- Bathroom Updated in 2024
- 2 Bathrooms
- Dual Vanity Sinks in Primary Bathroom
Accessible Home Design
- No Interior Steps
Pool
- Pool Updated in 2021
- Heated Spa
- Heated Pool
Outdoor Features
- Covered patio or porch
- Fire Pit
- Built-In Barbecue
Schools
- Madison Heights Elementary School
- Madison Meadows Middle School
- Camelback High School
Utilities
- Cooling System Updated in 2023
- Central Air
- Heating System Uses Propane
- Plumbing System Updated in 2024
- Wiring Updated in 2024
- Tankless Water Heater
- High Speed Internet
- Cable TV Available
Listing and Financial Details
- Tax Lot 22
- Assessor Parcel Number 164-69-648
Community Details
Overview
- Association fees include ground maintenance, street maintenance, front yard maint, trash
- Villas Ii Association, Phone Number (602) 843-1333
- Abeva Association, Phone Number (602) 955-1003
- Association Phone (602) 955-1003
- Built by Custom
- Biltmore Villas 2 Lt 1 42 A C E H I K Subdivision
Security
- Gated Community
Ownership History
Purchase Details
Home Financials for this Owner
Home Financials are based on the most recent Mortgage that was taken out on this home.Purchase Details
Home Financials for this Owner
Home Financials are based on the most recent Mortgage that was taken out on this home.Purchase Details
Similar Homes in the area
Home Values in the Area
Average Home Value in this Area
Purchase History
| Date | Type | Sale Price | Title Company |
|---|---|---|---|
| Warranty Deed | $1,585,000 | Landmark Title | |
| Warranty Deed | $1,191,150 | Stewart Title & Trust Of Phoen | |
| Cash Sale Deed | $275,000 | First American Title |
Mortgage History
| Date | Status | Loan Amount | Loan Type |
|---|---|---|---|
| Previous Owner | $600,000 | New Conventional |
Property History
| Date | Event | Price | Change | Sq Ft Price |
|---|---|---|---|---|
| 01/31/2025 01/31/25 | Sold | $1,585,000 | +33.1% | $811 / Sq Ft |
| 01/22/2025 01/22/25 | Pending | -- | -- | -- |
| 01/21/2025 01/21/25 | Pending | -- | -- | -- |
| 11/22/2023 11/22/23 | Sold | $1,191,150 | +0.1% | $609 / Sq Ft |
| 10/21/2023 10/21/23 | Pending | -- | -- | -- |
| 10/20/2023 10/20/23 | For Sale | $1,190,000 | +101.7% | $609 / Sq Ft |
| 04/10/2020 04/10/20 | Sold | $590,000 | -4.8% | $302 / Sq Ft |
| 03/10/2020 03/10/20 | Pending | -- | -- | -- |
| 02/26/2020 02/26/20 | Price Changed | $620,000 | -2.4% | $317 / Sq Ft |
| 02/12/2020 02/12/20 | For Sale | $635,000 | -- | $325 / Sq Ft |
Tax History Compared to Growth
Tax History
| Year | Tax Paid | Tax Assessment Tax Assessment Total Assessment is a certain percentage of the fair market value that is determined by local assessors to be the total taxable value of land and additions on the property. | Land | Improvement |
|---|---|---|---|---|
| 2025 | $7,143 | $57,514 | -- | -- |
| 2024 | $6,352 | $54,775 | -- | -- |
| 2023 | $6,352 | $73,380 | $14,670 | $58,710 |
| 2022 | $6,145 | $55,880 | $11,170 | $44,710 |
| 2021 | $6,203 | $48,450 | $9,690 | $38,760 |
| 2020 | $6,097 | $49,110 | $9,820 | $39,290 |
| 2019 | $5,950 | $46,550 | $9,310 | $37,240 |
| 2018 | $5,789 | $46,050 | $9,210 | $36,840 |
| 2017 | $5,488 | $47,830 | $9,560 | $38,270 |
| 2016 | $5,278 | $48,500 | $9,700 | $38,800 |
| 2015 | $4,859 | $36,820 | $7,360 | $29,460 |
Agents Affiliated with this Home
-
J
Seller's Agent in 2025
Jan Kabbani
The Brokery
-
T
Buyer's Agent in 2025
Tucker Blalock
The Brokery
-
L
Seller's Agent in 2023
Linda LeBlang
RE/MAX
-
M
Buyer's Agent in 2023
Michael Swindle
My Home Group
-
B
Seller's Agent in 2020
Beth Jo Zeitzer
R.O.I. Properties
-
R
Seller Co-Listing Agent in 2020
Rebecca Marvel
R.O.I. Properties
Map
Source: Arizona Regional Multiple Listing Service (ARMLS)
MLS Number: 6803836
APN: 164-69-648
- 6138 N 28th St Unit 87
- 6191 N 29th Place
- 6131 N 28th Place
- 3033 E Claremont Ave
- 2737 E Arizona Biltmore Cir Unit 8
- 6556 N Arizona Biltmore Cir
- 5732 N 25th St
- 6602 N Arizona Biltmore Cir
- 3120 E Squaw Peak Cir
- 2413 E Rancho Dr
- 6621 N Arizona Biltmore Cir
- 2 Biltmore Estate Unit 313
- 3110 E Maryland Ave
- 8 Biltmore Estates Dr Unit 109
- 3109 E Sierra Madre Way
- 6802 N 26th St
- 3153 E Sierra Vista Dr
- 3186 E Stella Ln
- 2234 E Lawrence Rd
- 8 Biltmore Estate Unit 212
