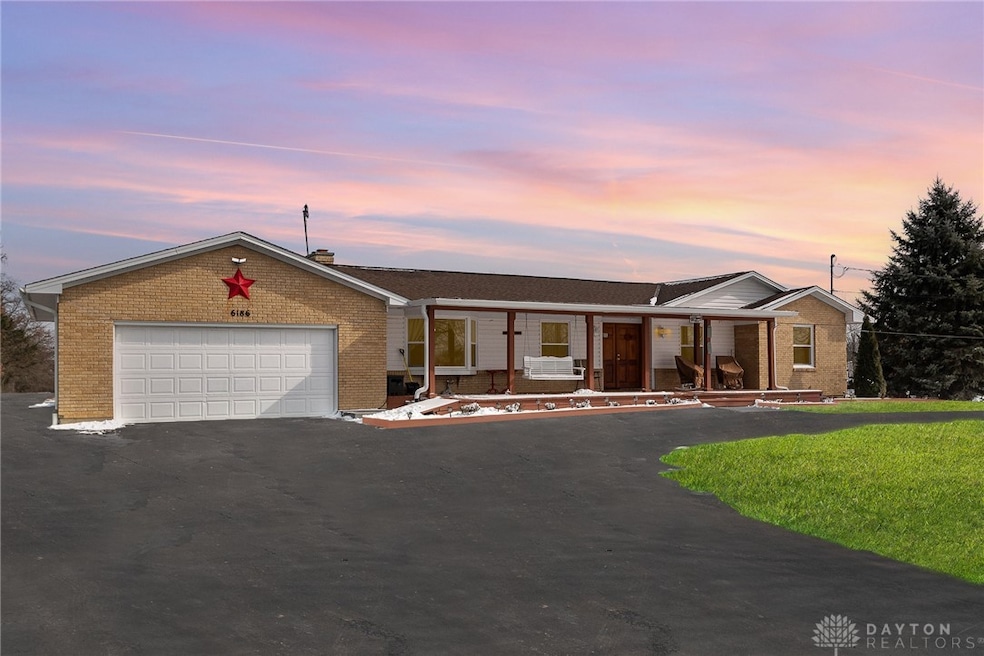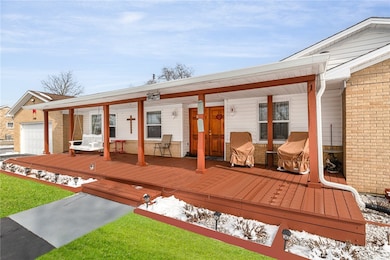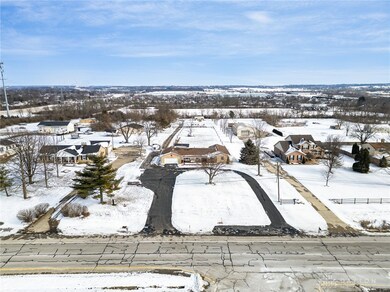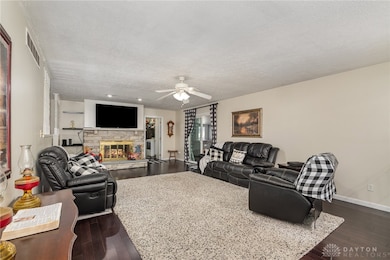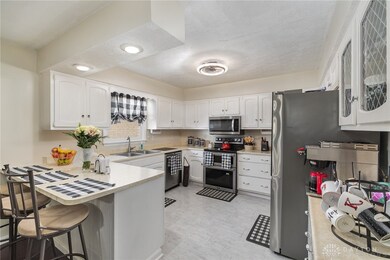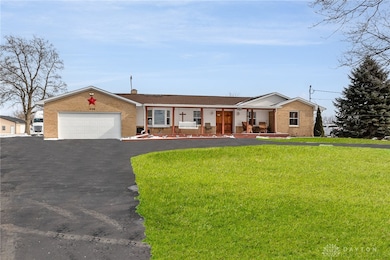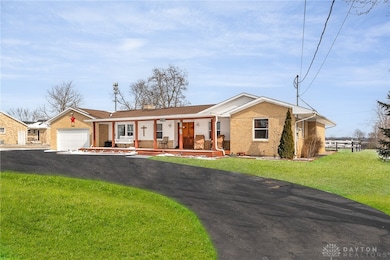
6186 Hamilton Middletown Rd Middletown, OH 45044
Highlights
- Spa
- Deck
- Porch
- 2.18 Acre Lot
- No HOA
- 4 Car Attached Garage
About This Home
As of June 2025Fully Inspected, Title Complete! This home is truly a rare gem! Charming Brick Ranch on 2.18 Acres - A Rare Find! Nestled in Monroe School District, this 5-bed, 3.5 bath 3,583 square foot finished livable space brick ranch offers modern updates and timeless appeal. The 2.18-acre lot features a circle driveway (2023), two porches (2020), a 20' x 30' barn, 2 space carport, koi pond, and a 5-man hot tub. Enjoy RV parking, a 16-tree privacy barrier, and a 2-car garage. Inside, the open floor plan boasts bamboo floors (2019), two fireplaces, and updated blinds (2019). The kitchen (2020) has all-new appliances, while the walk-out basement includes a second full kitchen, bedroom, and bath suite. Upgrades include geothermal heating (2019), a water deterrent system (2020), a sump pump with a warranty back up battery, cleaned septic (2024). This home is designed for comfort, privacy, and convenience.
Last Agent to Sell the Property
eXp Realty Brokerage Phone: (513) 496-2967 License #2019005279 Listed on: 03/13/2025

Last Buyer's Agent
Test Member
Test Office
Home Details
Home Type
- Single Family
Est. Annual Taxes
- $4,981
Year Built
- 1981
Lot Details
- 2.18 Acre Lot
- Lot Dimensions are 132'x828'
- Fenced
Parking
- 4 Car Attached Garage
- Carport
Home Design
- Brick Exterior Construction
- Shingle Siding
Interior Spaces
- 3,583 Sq Ft Home
- 1-Story Property
- Wood Burning Fireplace
- Double Pane Windows
- Vinyl Clad Windows
- Insulated Windows
- Finished Basement
Kitchen
- Range
- Microwave
- Dishwasher
Bedrooms and Bathrooms
- 5 Bedrooms
- Walk-In Closet
- Bathroom on Main Level
Outdoor Features
- Spa
- Deck
- Patio
- Porch
Utilities
- Central Air
- Heating Available
- Septic Tank
- High Speed Internet
Community Details
- No Home Owners Association
- Hughes Manor Subdivision
Listing and Financial Details
- Assessor Parcel Number C1800012000016
Ownership History
Purchase Details
Home Financials for this Owner
Home Financials are based on the most recent Mortgage that was taken out on this home.Purchase Details
Home Financials for this Owner
Home Financials are based on the most recent Mortgage that was taken out on this home.Purchase Details
Similar Homes in the area
Home Values in the Area
Average Home Value in this Area
Purchase History
| Date | Type | Sale Price | Title Company |
|---|---|---|---|
| Warranty Deed | $245,000 | None Available | |
| Warranty Deed | $191,000 | Attorney | |
| Deed | $125,900 | -- |
Mortgage History
| Date | Status | Loan Amount | Loan Type |
|---|---|---|---|
| Open | $257,000 | New Conventional | |
| Closed | $254,700 | Future Advance Clause Open End Mortgage | |
| Closed | $231,200 | New Conventional | |
| Closed | $220,800 | Adjustable Rate Mortgage/ARM | |
| Previous Owner | $157,232 | FHA | |
| Previous Owner | $171,376 | FHA | |
| Previous Owner | $15,000 | Unknown | |
| Previous Owner | $164,785 | FHA | |
| Previous Owner | $158,100 | Unknown | |
| Previous Owner | $146,812 | Unknown | |
| Previous Owner | $58,000 | Credit Line Revolving |
Property History
| Date | Event | Price | Change | Sq Ft Price |
|---|---|---|---|---|
| 06/09/2025 06/09/25 | Sold | $465,000 | -7.0% | $130 / Sq Ft |
| 05/19/2025 05/19/25 | Pending | -- | -- | -- |
| 05/08/2025 05/08/25 | Price Changed | $499,900 | -9.1% | $140 / Sq Ft |
| 05/07/2025 05/07/25 | For Sale | $550,000 | 0.0% | $154 / Sq Ft |
| 04/09/2025 04/09/25 | Pending | -- | -- | -- |
| 04/02/2025 04/02/25 | Price Changed | $550,000 | -7.6% | $154 / Sq Ft |
| 03/20/2025 03/20/25 | Price Changed | $595,000 | -7.0% | $166 / Sq Ft |
| 03/13/2025 03/13/25 | For Sale | $640,000 | +161.2% | $179 / Sq Ft |
| 09/11/2019 09/11/19 | Off Market | $245,000 | -- | -- |
| 06/13/2019 06/13/19 | Sold | $245,000 | -5.4% | $118 / Sq Ft |
| 05/16/2019 05/16/19 | Pending | -- | -- | -- |
| 04/29/2019 04/29/19 | For Sale | $259,000 | -- | $124 / Sq Ft |
Tax History Compared to Growth
Tax History
| Year | Tax Paid | Tax Assessment Tax Assessment Total Assessment is a certain percentage of the fair market value that is determined by local assessors to be the total taxable value of land and additions on the property. | Land | Improvement |
|---|---|---|---|---|
| 2024 | $4,981 | $110,410 | $23,700 | $86,710 |
| 2023 | $4,948 | $107,720 | $23,700 | $84,020 |
| 2022 | $3,961 | $77,820 | $23,700 | $54,120 |
| 2021 | $3,817 | $77,820 | $23,700 | $54,120 |
| 2020 | $3,953 | $77,820 | $23,700 | $54,120 |
| 2019 | $4,289 | $62,550 | $23,700 | $38,850 |
| 2018 | $3,432 | $62,550 | $23,700 | $38,850 |
| 2017 | $3,504 | $62,550 | $23,700 | $38,850 |
| 2016 | $3,492 | $59,740 | $23,700 | $36,040 |
| 2015 | $3,453 | $59,740 | $23,700 | $36,040 |
| 2014 | $3,540 | $59,740 | $23,700 | $36,040 |
| 2013 | $3,540 | $61,590 | $23,700 | $37,890 |
Agents Affiliated with this Home
-
christina scavone

Seller's Agent in 2025
christina scavone
eXp Realty
(513) 496-2967
2 in this area
14 Total Sales
-
T
Buyer's Agent in 2025
Test Member
DABR
-

Seller's Agent in 2019
Christian Nelson
Sibcy Cline
(513) 465-8407
-
Jane Ashcraft-West

Buyer's Agent in 2019
Jane Ashcraft-West
RE/MAX
(859) 283-9888
375 Total Sales
Map
Source: Dayton REALTORS®
MLS Number: 929469
APN: C1800-012-000-016
- 10 Ambergreen Ct
- 2073 Granny Smith Ln
- 27 Kameron Dr
- 27 Kameron Place
- 6007 Valleybrook Dr
- 176 Lakeview Dr
- 6066 Valleybrook Dr
- 301 Sagewood Ct
- 75 Bayberry Ln
- 6631 Hamilton Middletown Rd
- 5337 Roden Park Dr
- 385 David Lee Ct
- 387 David Lee Ct
- 621 Babbling Brooke Dr
- 164 Shanda Dr
- 514 Shawn Dr
- 912 Morgan Dr
- 807 Morgan Dr
- 399 David Lee Ct
