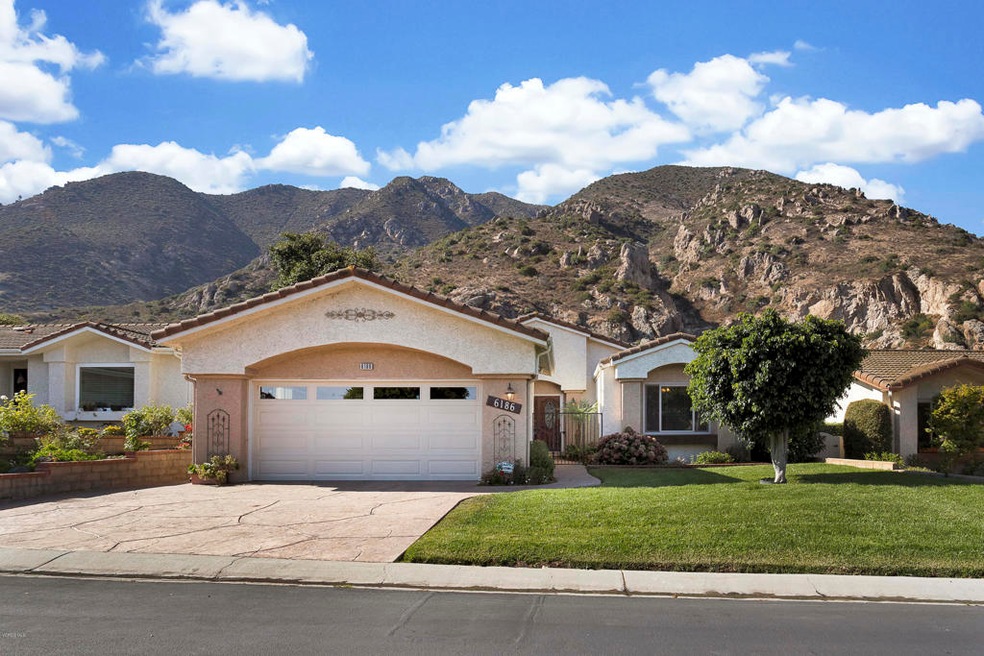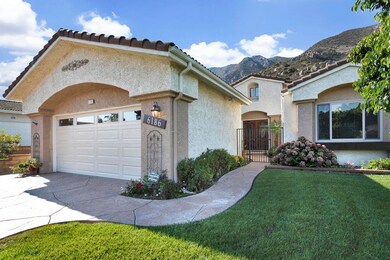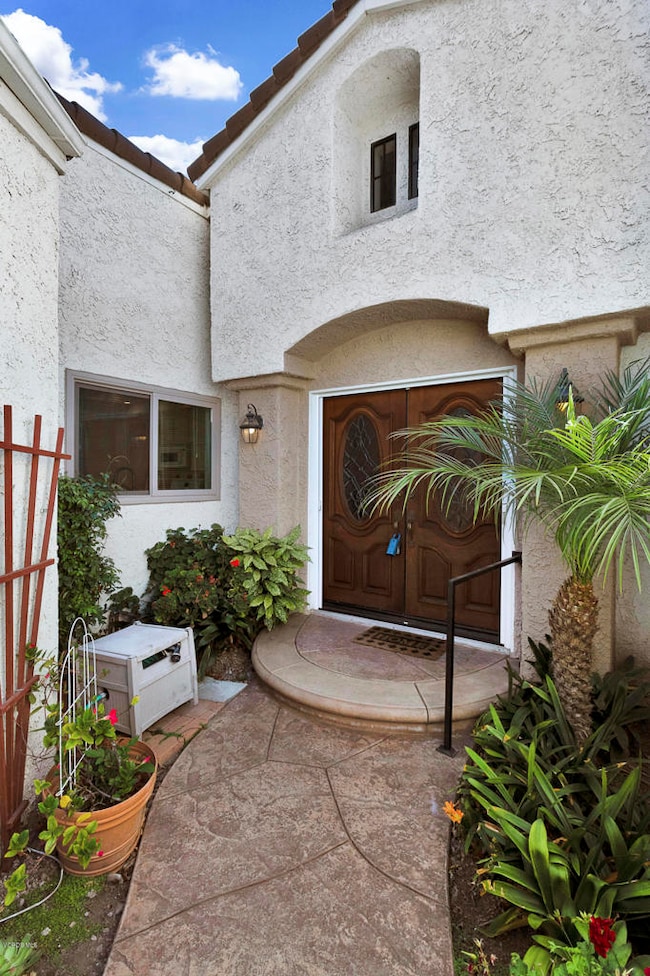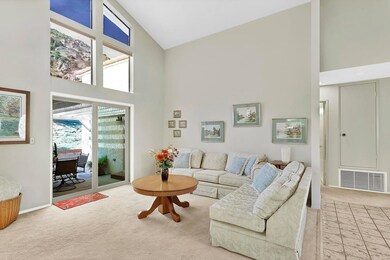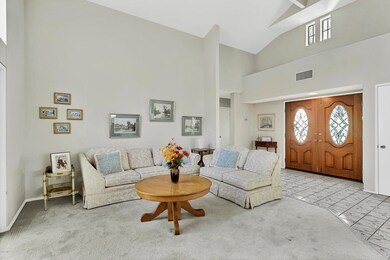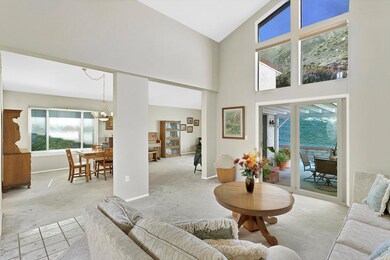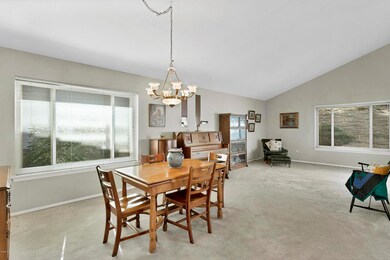
6186 Irena Ave Camarillo, CA 93012
Highlights
- Golf Course Community
- RV Gated
- RV Parking in Community
- In Ground Pool
- Senior Community
- Primary Bedroom Suite
About This Home
As of September 2019Honey Stop the Car! Great curb appeal. Lovely tree lined street. Pristine single story;Private gated courtyard; charming garden leading to inviting double door entry. Bright & easy flow floor plan. Modern dual-pane windows /sliders. Popular model 4; high beam ceiling; dramatic picturesque window in cozy family room w/Mountain view. Neutral decor thru-out; large sun-filled rooms; separate living/dining room w/patio access. Cheerful kitchen w/garden window; bkfst nook; direct garage access. Central A/C;updated furnace; walk-in closet in spacious guest room located away from Master. Owner has cared for home with lots of TLC. Huge Master Suite; convenient patio access;His/Her dual sinks; stall shower; updated step-in soaking tub. Delightful covered patio;brick accent; easy care landscape; peaceful Mountain View. South facing yard a real plus.Stamped concrete driveway; short walk to Clubhouse, pool, spa and amenities galore.Gated RV parking too! Desirable gated 55 & and better community adjacent Golf Course. Won't last last long!
Last Agent to Sell the Property
Berkshire Hathaway HomeServices California Properties License #01023642 Listed on: 08/27/2019

Home Details
Home Type
- Single Family
Est. Annual Taxes
- $6,395
Year Built
- Built in 1985
Lot Details
- 6,383 Sq Ft Lot
- Wrought Iron Fence
- Landscaped
- Front and Back Yard Sprinklers
- Lawn
- Back and Front Yard
- Property is zoned RPD10
HOA Fees
- $250 Monthly HOA Fees
Parking
- 2 Car Direct Access Garage
- Parking Available
- Single Garage Door
- Garage Door Opener
- Driveway
- Automatic Gate
- Guest Parking
- RV Gated
Home Design
- Turnkey
- Additions or Alterations
- Raised Foundation
- Tile Roof
- Wood Siding
- Concrete Perimeter Foundation
Interior Spaces
- 1,578 Sq Ft Home
- 1-Story Property
- Open Floorplan
- Recessed Lighting
- Double Pane Windows
- Blinds
- Garden Windows
- Double Door Entry
- Sliding Doors
- Great Room
- Separate Family Room
- Living Room
- Living Room Balcony
- Dining Room
- Storage
- Center Hall
- Carpet
- Mountain Views
Kitchen
- Breakfast Area or Nook
- Eat-In Kitchen
- Gas Oven
- Gas Cooktop
- Microwave
- Dishwasher
- Tile Countertops
- Disposal
Bedrooms and Bathrooms
- 2 Bedrooms
- Primary Bedroom Suite
- Walk-In Closet
- 2 Full Bathrooms
- Hydromassage or Jetted Bathtub
- Bathtub with Shower
- Linen Closet In Bathroom
Laundry
- Laundry Room
- Dryer
- Washer
Home Security
- Carbon Monoxide Detectors
- Fire and Smoke Detector
Pool
- In Ground Pool
- In Ground Spa
Outdoor Features
- Ocean Side of Freeway
- Covered patio or porch
- Exterior Lighting
Location
- Property is near a clubhouse
- Property is near a park
Utilities
- Central Heating and Cooling System
- Heating System Uses Natural Gas
- Central Water Heater
- Conventional Septic
- Cable TV Available
Listing and Financial Details
- Assessor Parcel Number 2340204145
Community Details
Overview
- Senior Community
- The Springs Association
- 805 987 8945 HOA
- The Springs 1 365103 Subdivision, Largest Model Floorplan
- RV Parking in Community
Amenities
- Outdoor Cooking Area
- Banquet Facilities
- Billiard Room
- Meeting Room
- Card Room
- Recreation Room
Recreation
- Golf Course Community
- Community Pool
- Community Spa
- Hiking Trails
Security
- Resident Manager or Management On Site
- Card or Code Access
- Gated Community
Ownership History
Purchase Details
Purchase Details
Home Financials for this Owner
Home Financials are based on the most recent Mortgage that was taken out on this home.Purchase Details
Purchase Details
Similar Homes in Camarillo, CA
Home Values in the Area
Average Home Value in this Area
Purchase History
| Date | Type | Sale Price | Title Company |
|---|---|---|---|
| Deed | -- | None Listed On Document | |
| Warranty Deed | $540,000 | Lawyers Title Company | |
| Gift Deed | -- | -- | |
| Grant Deed | $199,000 | Old Republic Title Company |
Mortgage History
| Date | Status | Loan Amount | Loan Type |
|---|---|---|---|
| Previous Owner | $358,600 | New Conventional | |
| Previous Owner | $369,000 | No Value Available |
Property History
| Date | Event | Price | Change | Sq Ft Price |
|---|---|---|---|---|
| 07/17/2025 07/17/25 | For Sale | $920,000 | +70.4% | $583 / Sq Ft |
| 09/27/2019 09/27/19 | Sold | $540,000 | +0.3% | $342 / Sq Ft |
| 09/18/2019 09/18/19 | Pending | -- | -- | -- |
| 08/27/2019 08/27/19 | For Sale | $538,500 | -- | $341 / Sq Ft |
Tax History Compared to Growth
Tax History
| Year | Tax Paid | Tax Assessment Tax Assessment Total Assessment is a certain percentage of the fair market value that is determined by local assessors to be the total taxable value of land and additions on the property. | Land | Improvement |
|---|---|---|---|---|
| 2024 | $6,395 | $578,987 | $376,342 | $202,645 |
| 2023 | $6,165 | $567,635 | $368,963 | $198,672 |
| 2022 | $6,146 | $556,505 | $361,728 | $194,777 |
| 2021 | $5,923 | $545,594 | $354,636 | $190,958 |
| 2020 | $5,902 | $540,000 | $351,000 | $189,000 |
| 2019 | $1,057 | $95,983 | $33,816 | $62,167 |
| 2018 | $1,036 | $94,102 | $33,153 | $60,949 |
| 2017 | $977 | $92,257 | $32,503 | $59,754 |
| 2016 | $953 | $90,449 | $31,866 | $58,583 |
| 2015 | $942 | $89,093 | $31,389 | $57,704 |
| 2014 | $920 | $87,350 | $30,775 | $56,575 |
Agents Affiliated with this Home
-
Irma Arreguin

Seller's Agent in 2025
Irma Arreguin
iHome Seeker Real Estate
(805) 443-8080
6 in this area
21 Total Sales
-
Elizabeth Topor
E
Seller's Agent in 2019
Elizabeth Topor
Berkshire Hathaway HomeServices California Properties
(805) 987-1234
20 in this area
20 Total Sales
-
Charles Arreguin
C
Buyer's Agent in 2019
Charles Arreguin
Century 21 Everest
(805) 290-5855
2 in this area
19 Total Sales
Map
Source: Ventura County Regional Data Share
MLS Number: V0-219010710
APN: 234-0-204-145
- 6089 San Dimas Ave
- 6222 Paseo Encantada
- 6357 Irena Ave
- 6053 Paseo Encantada
- 6282 Paseo Encantada Unit 185
- 6050 Via Montanez
- 4 Isabel Ave Unit 79
- 6208 Corte Antigua
- 24 Gitana Ave Unit SP164
- 29 Gitana Ave Unit 138
- 6464 San Como Ln
- 848 Paseo Tosamar
- 6488 San Como Ln
- 815 Vista Arriago
- 1134 Paquita St
- 557 Via Vallarta
- 8 204 Calle Fronte Unit 204
- 559 Via Vallarta
- 1148 Belleza St
- 18 Paseo Margarita Unit 234
