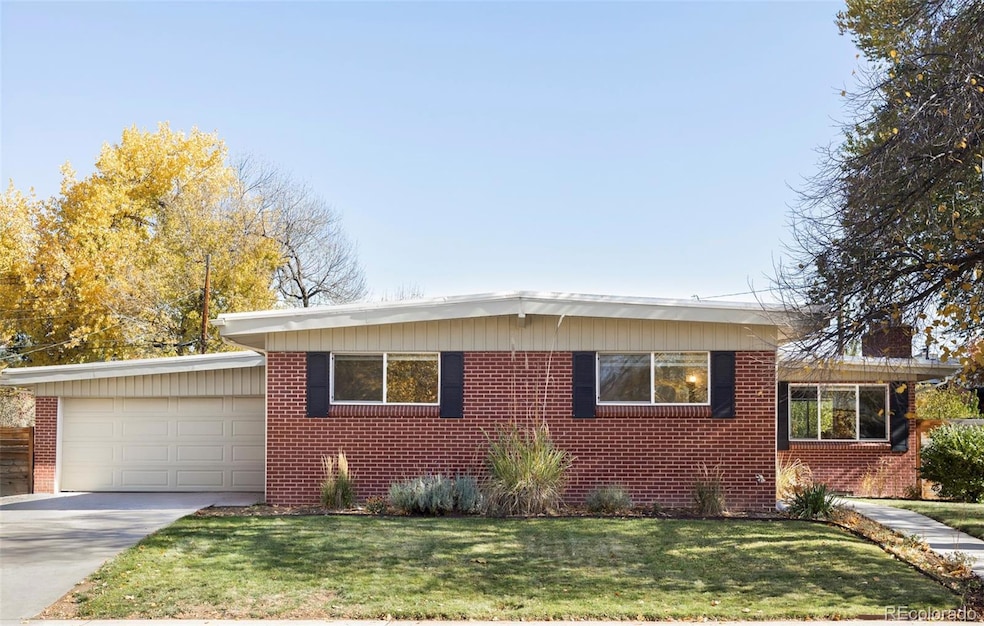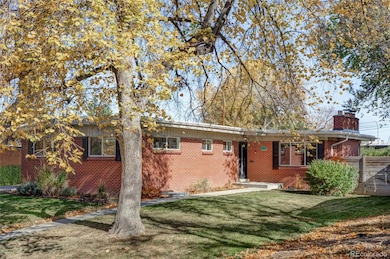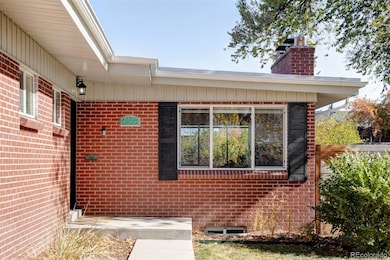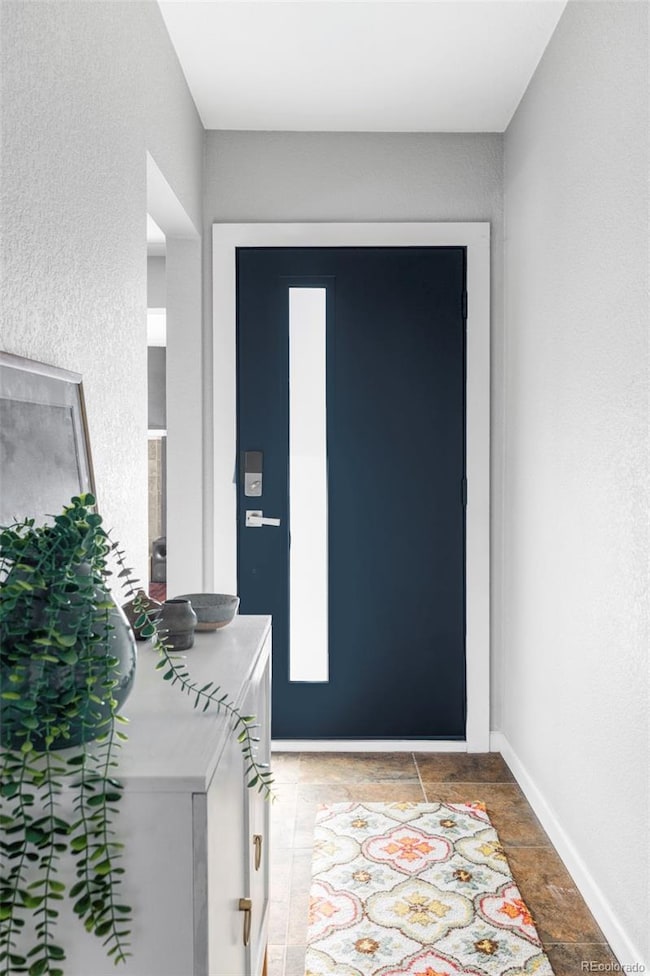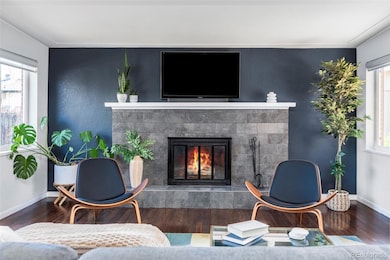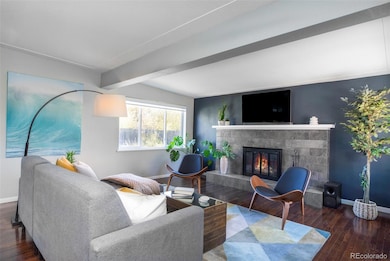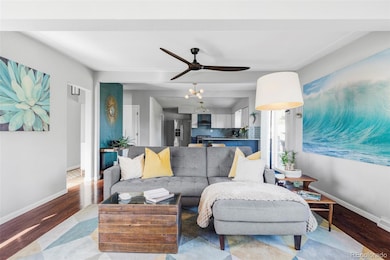6188 S Westview St Littleton, CO 80120
Ketring Park NeighborhoodEstimated payment $4,490/month
Highlights
- Primary Bedroom Suite
- Open Floorplan
- Family Room with Fireplace
- Euclid Middle School Rated A-
- Midcentury Modern Architecture
- Vaulted Ceiling
About This Home
Timeless mid-century spirit meets modern living in this impeccably maintained Broadmoor ranch, set on a generous flat lot designed for effortless indoor-outdoor enjoyment. A solid red-brick exterior and classic lines introduce a bright, open main level with vaulted ceilings and original hardwood flooring. The updated kitchen and baths blend contemporary finishes and modern tiles with enduring character, while two large wood-burning fireplaces add warmth and charm. Five generous bedrooms and a sprawling lower-level rec room offer abundant flexibility for work-from-home and visiting guests. Outside, a spacious patio and expansive backyard with a fire pit area create an ideal setting for gardening, gatherings and everyday relaxation. Featuring a sizable laundry room with built-in storage, a two-car attached garage and a quiet Littleton location just moments from trails, parks, restaurants and retail, this residence celebrates comfort, convenience and enduring design.
Listing Agent
Nancy Schaack
Milehimodern Brokerage Email: nancy.schaack@milehimodern.com,970-270-4801 License #100052116 Listed on: 10/31/2025
Open House Schedule
-
Saturday, November 15, 202511:00 am to 1:00 pm11/15/2025 11:00:00 AM +00:0011/15/2025 1:00:00 PM +00:00Add to Calendar
Home Details
Home Type
- Single Family
Est. Annual Taxes
- $4,871
Year Built
- Built in 1958
Lot Details
- 9,540 Sq Ft Lot
- West Facing Home
- Property is Fully Fenced
- Landscaped
- Planted Vegetation
- Front and Back Yard Sprinklers
- Garden
- Grass Covered Lot
Parking
- 2 Car Attached Garage
- 1 RV Parking Space
Home Design
- Midcentury Modern Architecture
- Brick Exterior Construction
- Composition Roof
- Radon Mitigation System
Interior Spaces
- 1-Story Property
- Open Floorplan
- Vaulted Ceiling
- Ceiling Fan
- Window Treatments
- Family Room with Fireplace
- 2 Fireplaces
- Living Room with Fireplace
- Dining Room
Kitchen
- Eat-In Kitchen
- Range with Range Hood
- Microwave
- Dishwasher
- Granite Countertops
- Disposal
Flooring
- Wood
- Carpet
- Tile
Bedrooms and Bathrooms
- 5 Bedrooms | 3 Main Level Bedrooms
- Primary Bedroom Suite
- En-Suite Bathroom
Laundry
- Laundry Room
- Dryer
- Washer
Finished Basement
- Basement Fills Entire Space Under The House
- 2 Bedrooms in Basement
- Basement Window Egress
Outdoor Features
- Patio
- Exterior Lighting
Schools
- East Elementary School
- Euclid Middle School
- Littleton High School
Utilities
- Forced Air Heating and Cooling System
- Natural Gas Connected
- High Speed Internet
- Phone Available
- Cable TV Available
Community Details
- No Home Owners Association
- Broadmoor Subdivision
Listing and Financial Details
- Exclusions: Sellers personal property and/or staging items.
- Assessor Parcel Number 032108398
Map
Home Values in the Area
Average Home Value in this Area
Tax History
| Year | Tax Paid | Tax Assessment Tax Assessment Total Assessment is a certain percentage of the fair market value that is determined by local assessors to be the total taxable value of land and additions on the property. | Land | Improvement |
|---|---|---|---|---|
| 2024 | $4,555 | $47,637 | -- | -- |
| 2023 | $3,637 | $47,637 | $0 | $0 |
| 2022 | $3,637 | $35,827 | $0 | $0 |
| 2021 | $3,627 | $35,827 | $0 | $0 |
| 2020 | $3,508 | $35,657 | $0 | $0 |
| 2019 | $3,301 | $35,657 | $0 | $0 |
| 2018 | $2,818 | $32,357 | $0 | $0 |
| 2017 | $2,611 | $32,357 | $0 | $0 |
| 2016 | $2,444 | $29,102 | $0 | $0 |
| 2015 | $2,451 | $29,102 | $0 | $0 |
| 2014 | -- | $18,539 | $0 | $0 |
| 2013 | -- | $18,080 | $0 | $0 |
Property History
| Date | Event | Price | List to Sale | Price per Sq Ft |
|---|---|---|---|---|
| 10/31/2025 10/31/25 | For Sale | $775,000 | -- | $263 / Sq Ft |
Purchase History
| Date | Type | Sale Price | Title Company |
|---|---|---|---|
| Warranty Deed | $370,000 | Prestige Title & Escrow | |
| Warranty Deed | $248,000 | Land Title Guarantee Company | |
| Interfamily Deed Transfer | -- | Land Title Guarantee Company | |
| Deed | -- | -- | |
| Deed | -- | -- |
Mortgage History
| Date | Status | Loan Amount | Loan Type |
|---|---|---|---|
| Open | $351,500 | New Conventional | |
| Previous Owner | $186,000 | New Conventional |
Source: REcolorado®
MLS Number: 5083986
APN: 2077-22-2-23-011
- 6149 S Broadway
- 236 E Fair Ln
- 6013 S Logan St
- 6142 S Logan Place
- 6102 S Logan Place
- 28 W Broadmoor Dr
- 5879 S Broadway
- 6130 S Pennsylvania St
- 6532 S Sherman St
- 773 W Longview Ave
- 6582 S Sherman St
- 6310 S Greenwood St
- 6654 S Lee Ct
- 6483 S Elati St
- 5886 S Logan St
- 6350 S Greenwood St
- 6689 S Delaware St
- 5809 S Pearl St Unit 5809
- 5846 S Pearl St
- 5828 S Pearl St Unit 5828
- 72 W Ida Ave
- 6671 S Logan St
- 5957 S Gallup St
- 309 E Highline Cir Unit 206
- 130 E Highline Cir
- 706 W Berry Ave
- 5820 S Windermere St
- 6215 S Sterne Pkwy Unit 6215
- 5366 S Huron St
- 5312 S Broadway Cir
- 300 W Lehow Ave
- 6645 S Crocker Way
- 621 W Prentice Ave
- 1319 W Berry Dr
- 5579 S Windermere St
- 5529 S Windermere St
- 5250 S Huron Way Unit 13-101
- 5109 S Delaware St
- 700 W Belleview Ave
- 291 W Belleview Ave
