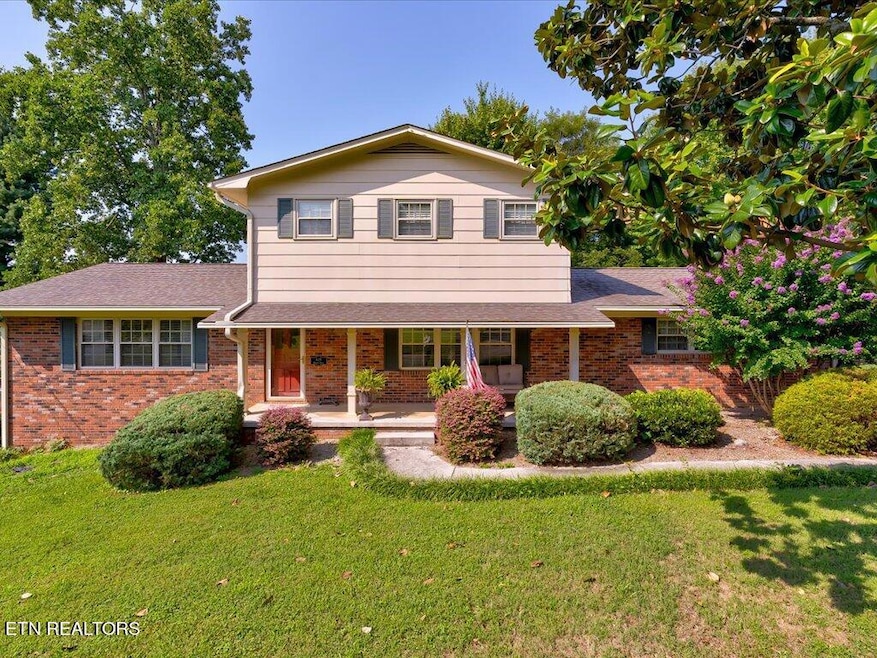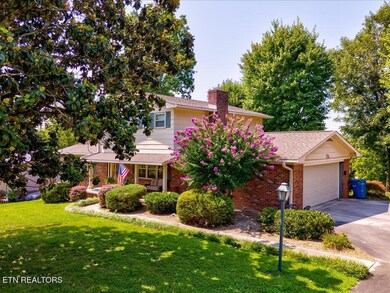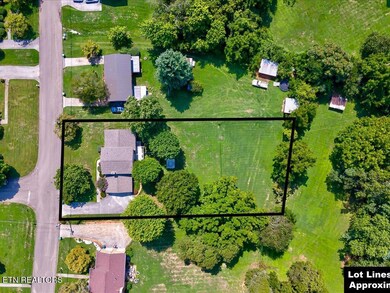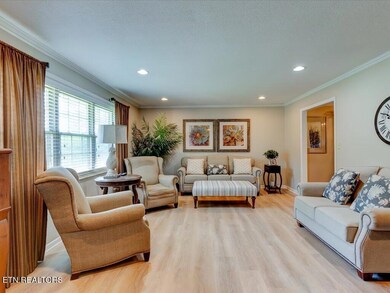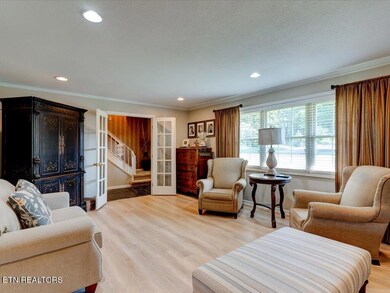
619 Barton Dr Morristown, TN 37814
Highlights
- Traditional Architecture
- No HOA
- Covered patio or porch
- Wood Flooring
- Den
- Breakfast Room
About This Home
As of September 2024This beautifully maintained brick home, located in the desirable Echo Hills subdivision of West Hamblen County, offers 2100 square feet of finished living space on a spacious 0.62-acre lot. The main level features stunning hardwood floors, a formal living room, and a cozy den with a fireplace. The updated kitchen is a chef's dream, boasting custom cabinets with soft-close drawers, granite countertops, a gas range, and stainless steel appliances, along with abundant pantry storage.
Upstairs, the home includes a primary suite, two additional bedrooms, and a full bath, providing ample space for relaxation and privacy. The 1350 square foot unfinished basement offers endless possibilities for customization and includes an additional garage, ideal for extra storage or a workshop. Enjoy the tranquility of the backyard from your spacious patio, perfect for gardening, bird watching, or simply unwinding in your private oasis. Fenced area in backyard perfect for your fur babies. With a 5-year-old roof, a 200 amp breaker box installed in 2021, and a gas water heater installed in 2022, the home is both well-maintained and move-in ready. Located just minutes from the vibrant Merchants Greene area, with convenient access to Highway 160 and I-81, this home offers the perfect blend of peaceful living and modern convenience.
Last Agent to Sell the Property
ReMax Real Estate Ten License #324868 Listed on: 08/09/2024

Home Details
Home Type
- Single Family
Est. Annual Taxes
- $555
Year Built
- Built in 1969
Lot Details
- 0.62 Acre Lot
- Lot Dimensions are 110 x 225
- Fenced Yard
- Level Lot
- Irregular Lot
Parking
- 3 Car Attached Garage
- Basement Garage
- Parking Available
- Side or Rear Entrance to Parking
- Garage Door Opener
Home Design
- Traditional Architecture
- Brick Exterior Construction
- Wood Siding
Interior Spaces
- 2,100 Sq Ft Home
- Wired For Data
- Brick Fireplace
- Vinyl Clad Windows
- Breakfast Room
- Formal Dining Room
- Den
- Storage
- Fire and Smoke Detector
- Unfinished Basement
Kitchen
- Range
- Microwave
- Dishwasher
Flooring
- Wood
- Carpet
- Vinyl
Bedrooms and Bathrooms
- 3 Bedrooms
- Walk-In Closet
Laundry
- Laundry Room
- Washer and Dryer Hookup
Outdoor Features
- Covered patio or porch
Schools
- West View Middle School
- Morristown West High School
Utilities
- Zoned Heating and Cooling System
- Heating System Uses Natural Gas
Community Details
- No Home Owners Association
- Echo Hills Ext 1 Subdivision
Listing and Financial Details
- Assessor Parcel Number 040E A 004.00
Ownership History
Purchase Details
Home Financials for this Owner
Home Financials are based on the most recent Mortgage that was taken out on this home.Purchase Details
Purchase Details
Purchase Details
Purchase Details
Similar Homes in the area
Home Values in the Area
Average Home Value in this Area
Purchase History
| Date | Type | Sale Price | Title Company |
|---|---|---|---|
| Warranty Deed | $370,000 | Lakeway Title Services | |
| Quit Claim Deed | -- | None Listed On Document | |
| Interfamily Deed Transfer | -- | None Available | |
| Deed | -- | -- | |
| Deed | $136,500 | -- | |
| Deed | -- | -- |
Mortgage History
| Date | Status | Loan Amount | Loan Type |
|---|---|---|---|
| Open | $148,000 | New Conventional | |
| Previous Owner | $86,982 | No Value Available |
Property History
| Date | Event | Price | Change | Sq Ft Price |
|---|---|---|---|---|
| 09/20/2024 09/20/24 | Sold | $370,000 | -1.3% | $176 / Sq Ft |
| 08/12/2024 08/12/24 | Pending | -- | -- | -- |
| 08/09/2024 08/09/24 | For Sale | $375,000 | -- | $179 / Sq Ft |
Tax History Compared to Growth
Tax History
| Year | Tax Paid | Tax Assessment Tax Assessment Total Assessment is a certain percentage of the fair market value that is determined by local assessors to be the total taxable value of land and additions on the property. | Land | Improvement |
|---|---|---|---|---|
| 2024 | $698 | $39,675 | $6,450 | $33,225 |
| 2023 | $698 | $39,675 | $0 | $0 |
| 2022 | $1,253 | $39,675 | $6,450 | $33,225 |
| 2021 | $1,253 | $39,675 | $6,450 | $33,225 |
| 2020 | $1,252 | $39,675 | $6,450 | $33,225 |
| 2019 | $1,170 | $34,400 | $5,900 | $28,500 |
| 2018 | $1,084 | $34,400 | $5,900 | $28,500 |
| 2017 | $1,067 | $34,400 | $5,900 | $28,500 |
| 2016 | $1,018 | $34,400 | $5,900 | $28,500 |
| 2015 | $947 | $34,400 | $5,900 | $28,500 |
| 2014 | -- | $34,400 | $5,900 | $28,500 |
| 2013 | -- | $37,725 | $0 | $0 |
Agents Affiliated with this Home
-
Amy Shrader

Seller's Agent in 2024
Amy Shrader
RE/MAX
(423) 748-8811
541 Total Sales
-
Michelle Hodges

Seller Co-Listing Agent in 2024
Michelle Hodges
RE/MAX
(423) 307-3980
199 Total Sales
Map
Source: East Tennessee REALTORS® MLS
MLS Number: 1272477
APN: 040E-A-004.00
- 725 Barton Dr
- 3965 Bruce St
- 3472 Walden Dr
- 3418 Hamilton Place Dr
- 4051 Wynn St
- 4061 Julian Ave
- 1101 Drinnon Dr
- 3108 Providence Cir
- 932 Colonial Dr
- 985 Kidwell Ridge Rd
- 1033 St Ives
- 1025 Kidwell Ridge Rd
- 3347 Landmark Dr
- 413 Liddington Ln
- 438 Derbyshire Ct
- 2964 Wilshire Blvd
- 3123 Catron Ln
- 407 Liddington Ln
- 3006 Wilshire Blvd
- 540 Berkeley Dr
