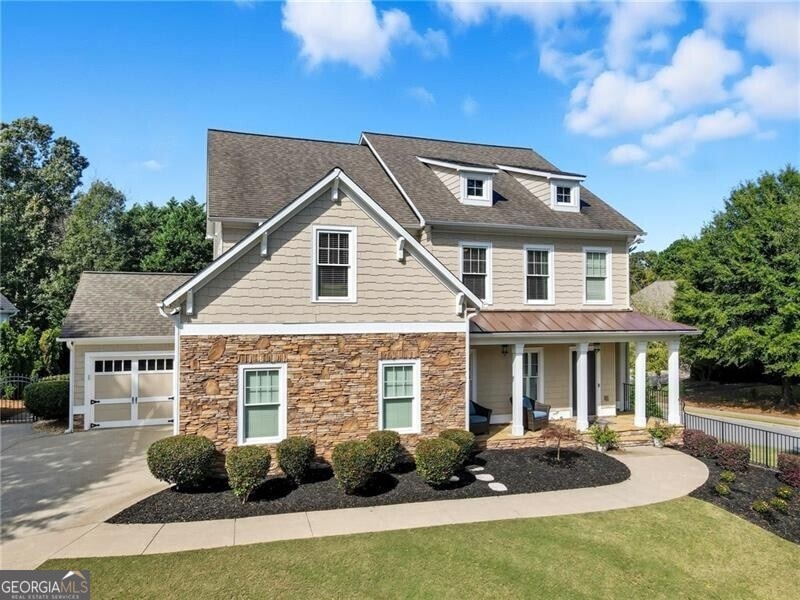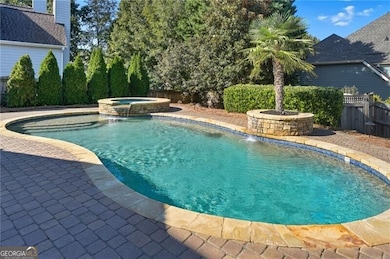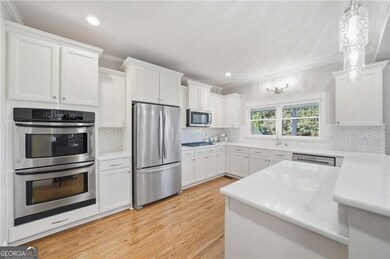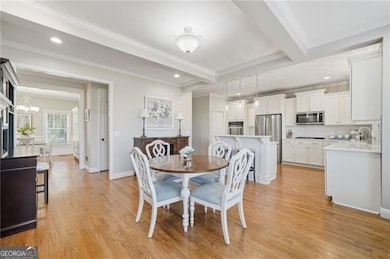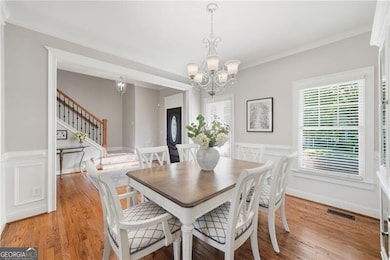619 Blackwater Ridge Canton, GA 30114
Sutallee NeighborhoodEstimated payment $5,003/month
Highlights
- Golf Course Community
- Fitness Center
- Craftsman Architecture
- Liberty Elementary School Rated A-
- Heated In Ground Pool
- Mountain View
About This Home
MAGAZINE-WORTHY SHOWSTOPPER IN BRIDGEMILL! This beautifully updated Craftsman-style home WITH A PRIVATE POOL & OVERSIZED HOT TUB is nestled on the corner of a quiet cul-de-sac street in the highly sought-after Bridgemill community, offers refined living at its finest. With 4 spacious bedrooms, 4.5 bathrooms, and a fully finished terrace level, this meticulously maintained residence combines elegance, comfort, and versatility. Upon entry, you are greeted by a welcoming foyer that flows seamlessly into the formal dining room, elegant living room, and a chef-inspired kitchen. The kitchen is a standout, featuring quartzite countertops, upgraded backsplash, and a cozy keeping room. A double-sided fireplace creates a seamless connection between the kitchen and living room, offering the perfect setting for both relaxation and entertaining. The upper level features a luxurious primary suite with double-door entry, his and hers walk-in closets, and a newly remodeled spa-like bathroom with an oversized glass shower and high-end finishes. Three additional spacious bedrooms provide ample space, with one offering a private en-suite bath and the others connected by a Jack-and-Jill layout. The finished terrace level is ideal for in-laws or teens, complete with a private entrance, large family room with a fireplace, full bath, bar, kitchen, and a flexible office or 5th bedroom. This space offers the perfect combination of privacy and functionality. Step outside to your private backyard retreat, accessed from the kitchen, featuring a screened-in porch that overlooks a beautifully landscaped yard and a resort-style saltwater heated POOL with an oversized spa-ideal for outdoor living and entertaining. Additional highlights include a 3-car garage with plenty of space for storage. Don't miss the amenities that residents can enjoy which include Bridgemill Athletic Club--including an 18-hole golf course, driving range, 2-acre resort-style pool, tennis and pickleball courts, a fitness center, & clubhouse restaurant. This stunning home offers the perfect blend of luxury and convenience-don't miss the opportunity to make it yours!
Home Details
Home Type
- Single Family
Est. Annual Taxes
- $6,395
Year Built
- Built in 2006
Lot Details
- 0.33 Acre Lot
- Privacy Fence
- Back Yard Fenced
- Corner Lot
- Level Lot
Home Design
- Craftsman Architecture
- Block Foundation
- Slab Foundation
- Composition Roof
- Stone Siding
- Stone
Interior Spaces
- 3-Story Property
- Tray Ceiling
- Ceiling Fan
- 2 Fireplaces
- Gas Log Fireplace
- Double Pane Windows
- Entrance Foyer
- Formal Dining Room
- Screened Porch
- Keeping Room
- Mountain Views
- Pull Down Stairs to Attic
- Laundry on upper level
Kitchen
- Breakfast Area or Nook
- Walk-In Pantry
- Double Oven
- Dishwasher
- Kitchen Island
- Disposal
Flooring
- Wood
- Carpet
Bedrooms and Bathrooms
- 4 Bedrooms
- Walk-In Closet
Finished Basement
- Basement Fills Entire Space Under The House
- Exterior Basement Entry
- Fireplace in Basement
- Finished Basement Bathroom
- Natural lighting in basement
Parking
- Garage
- Garage Door Opener
Outdoor Features
- Heated In Ground Pool
- Patio
Schools
- Liberty Elementary School
- Freedom Middle School
- Cherokee High School
Utilities
- Zoned Heating and Cooling
- Heating System Uses Natural Gas
- Underground Utilities
- 220 Volts
- Gas Water Heater
- High Speed Internet
- Phone Available
- Cable TV Available
Listing and Financial Details
- Tax Lot 4246
Community Details
Overview
- Property has a Home Owners Association
- $250 Initiation Fee
- Bridgemill Subdivision
Amenities
- Clubhouse
Recreation
- Golf Course Community
- Community Playground
- Fitness Center
- Community Pool
Map
Home Values in the Area
Average Home Value in this Area
Tax History
| Year | Tax Paid | Tax Assessment Tax Assessment Total Assessment is a certain percentage of the fair market value that is determined by local assessors to be the total taxable value of land and additions on the property. | Land | Improvement |
|---|---|---|---|---|
| 2025 | $6,594 | $285,320 | $50,000 | $235,320 |
| 2024 | $6,350 | $274,400 | $46,000 | $228,400 |
| 2023 | $5,764 | $267,240 | $46,000 | $221,240 |
| 2022 | $5,529 | $232,320 | $36,000 | $196,320 |
| 2021 | $5,205 | $198,400 | $28,800 | $169,600 |
| 2020 | $4,952 | $187,320 | $28,800 | $158,520 |
| 2019 | $4,545 | $167,840 | $28,800 | $139,040 |
| 2018 | $3,798 | $139,240 | $27,200 | $112,040 |
| 2017 | $3,780 | $343,100 | $27,200 | $110,040 |
| 2016 | $3,656 | $326,100 | $27,200 | $103,240 |
| 2015 | $3,464 | $302,000 | $24,000 | $96,800 |
| 2014 | $3,457 | $293,400 | $24,000 | $93,360 |
Property History
| Date | Event | Price | List to Sale | Price per Sq Ft | Prior Sale |
|---|---|---|---|---|---|
| 11/03/2025 11/03/25 | Price Changed | $849,900 | -1.7% | $194 / Sq Ft | |
| 10/14/2025 10/14/25 | For Sale | $865,000 | +221.0% | $197 / Sq Ft | |
| 02/29/2012 02/29/12 | Sold | $269,500 | -10.2% | $86 / Sq Ft | View Prior Sale |
| 01/28/2012 01/28/12 | Pending | -- | -- | -- | |
| 09/29/2011 09/29/11 | For Sale | $300,000 | -- | $95 / Sq Ft |
Purchase History
| Date | Type | Sale Price | Title Company |
|---|---|---|---|
| Warranty Deed | $299,900 | -- | |
| Warranty Deed | $269,500 | -- | |
| Warranty Deed | $299,900 | -- | |
| Deed | $384,900 | -- |
Mortgage History
| Date | Status | Loan Amount | Loan Type |
|---|---|---|---|
| Open | $256,025 | New Conventional | |
| Closed | $256,025 | New Conventional | |
| Previous Owner | $309,796 | VA | |
| Previous Owner | $288,675 | New Conventional |
Source: Georgia MLS
MLS Number: 10624772
APN: 15N07H-00000-288-000
- 251 Brookwood Dr
- 3092 Woodbridge Ln Unit 3L
- 313 Meadow Lark Crossing Unit 31
- 435 Lake Point Trace Unit 3J
- 227 Elmbrook Ln Unit 3L
- 3085 Woodbridge Ln
- 113 Gold Bridge Crossing
- 429 Arrowhead Trail
- 426 Arrowhead Trail
- 510 Millwood Ct
- 422 Arrowhead Trail
- 520 Waterside Ct
- 601 Shelter Cove
- 1354 Bridgemill Ave
- 537 Oriole Farm Trail Unit 4L
- 273 Deer Valley Run
- 305 Deer Valley Run
- 309 Deer Valley Run
- 308 Deer Valley Run
- 252 Deer Valley Run
- 223 Elmbrook Ln
- 506 Millside Tr
- 3063 Woodbridge Ln
- 518 Oriole Farm Trail
- 189 Fox Place Unit ID1289336P
- 131 Fox Place
- 10451 Bells Ferry Rd
- 1000 Preston Glen Cir
- 150 Sweetwater St
- 1136 Fieldstone Dr
- 706 Capri Ridge
- 956 Woodbury Rd
- 237 Winterbury Dr
- 413 Glenleigh Dr
- 111 Village Dr
- 102 Alexander Dr
- 202 Oconee Way
- 220 Osmanthus Way
- 310 Pieris Dr
- 229 Osmanthus Way
