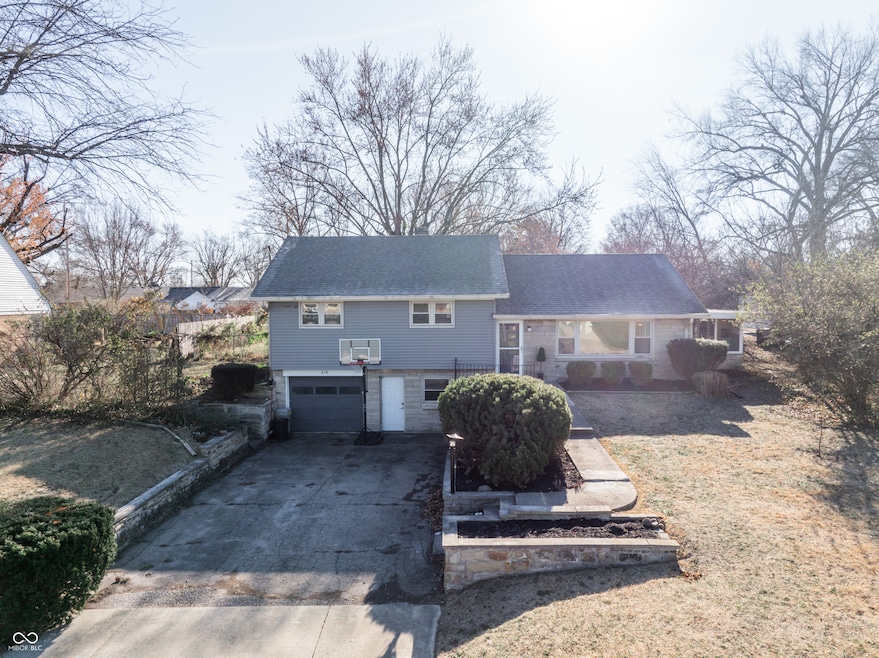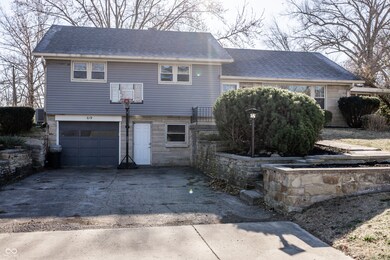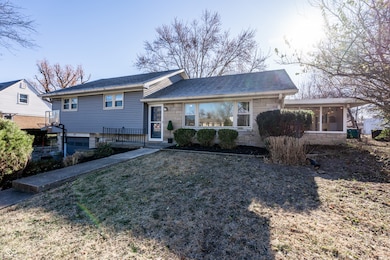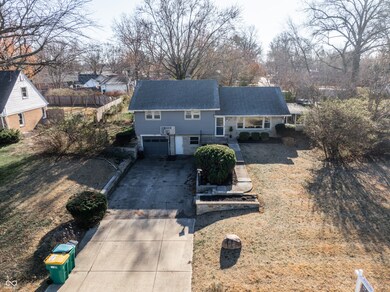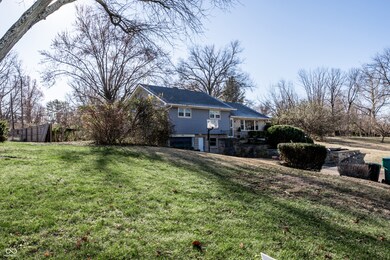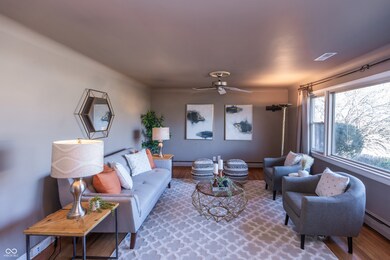
619 E Buchanan St Plainfield, IN 46168
Highlights
- View of Trees or Woods
- Updated Kitchen
- Mature Trees
- Van Buren Elementary School Rated A
- Midcentury Modern Architecture
- Outdoor Fireplace
About This Home
As of February 2025Mid-century charm in the heart of Plainfield! This home has so much to offer! The spacious living room has lots of natural light. The kitchen & dining room offer plenty of seating with the breakfast bar- don't miss the brand new refrigerator and dishwasher! Upstairs you will find the primary bedroom with an attached bath that has a new vanity, toilet & LVP flooring. Two more bedrooms with large closets & second full bath complete the upper level. In the lower level, you will find an office with exterior entry, a third full bathroom & laundry room with included washer and dryer. There's plenty of space to relax here, with the tiered deck, fenced back yard & screened in porch with cozy gas fireplace. Refinished hardwood floors, new air conditioning unit, updated electrical panel, leaf guard gutters & basement waterproofing system add to the list of upgrades. This home is close to dining, shopping, schools, walking trails, I-70 and the airport.
Last Agent to Sell the Property
Keller Williams Indy Metro S Brokerage Email: chrisprice@indypropertysource.com License #RB14030267 Listed on: 12/06/2024

Co-Listed By
Keller Williams Indy Metro S Brokerage Email: chrisprice@indypropertysource.com License #RB17001519
Home Details
Home Type
- Single Family
Est. Annual Taxes
- $1,740
Year Built
- Built in 1960
Lot Details
- 0.31 Acre Lot
- Rural Setting
- Mature Trees
Parking
- 1 Car Attached Garage
- Garage Door Opener
Property Views
- Woods
- Neighborhood
Home Design
- Midcentury Modern Architecture
- Block Foundation
- Vinyl Siding
- Stone
Interior Spaces
- 3-Story Property
- Woodwork
- Paddle Fans
- Gas Log Fireplace
- Vinyl Clad Windows
- Utility Room
- Attic Access Panel
- Monitored
Kitchen
- Updated Kitchen
- Breakfast Bar
- Electric Oven
- Recirculated Exhaust Fan
- Dishwasher
Flooring
- Wood
- Carpet
- Laminate
- Vinyl
Bedrooms and Bathrooms
- 3 Bedrooms
Laundry
- Dryer
- Washer
Finished Basement
- Walk-Out Basement
- Exterior Basement Entry
- Sump Pump
- Laundry in Basement
- Basement Window Egress
Outdoor Features
- Multiple Outdoor Decks
- Screened Patio
- Outdoor Fireplace
- Playground
- Porch
Schools
- Van Buren Elementary School
- Plainfield Community Middle School
- Plainfield High School
Utilities
- Baseboard Heating
- Heating System Uses Gas
- Heating System Mounted To A Wall or Window
- Water Heater
Community Details
- No Home Owners Association
- Harold Gibbs Subdivision
Listing and Financial Details
- Tax Lot 8
- Assessor Parcel Number 321035138003000012
- Seller Concessions Offered
Ownership History
Purchase Details
Home Financials for this Owner
Home Financials are based on the most recent Mortgage that was taken out on this home.Similar Homes in Plainfield, IN
Home Values in the Area
Average Home Value in this Area
Purchase History
| Date | Type | Sale Price | Title Company |
|---|---|---|---|
| Warranty Deed | -- | Chicago Title |
Mortgage History
| Date | Status | Loan Amount | Loan Type |
|---|---|---|---|
| Open | $274,928 | New Conventional | |
| Closed | $274,928 | New Conventional |
Property History
| Date | Event | Price | Change | Sq Ft Price |
|---|---|---|---|---|
| 02/10/2025 02/10/25 | Sold | $280,000 | 0.0% | $148 / Sq Ft |
| 12/13/2024 12/13/24 | Pending | -- | -- | -- |
| 12/06/2024 12/06/24 | For Sale | $280,000 | +81.8% | $148 / Sq Ft |
| 09/06/2019 09/06/19 | Sold | $154,000 | -6.6% | $94 / Sq Ft |
| 08/06/2019 08/06/19 | Pending | -- | -- | -- |
| 07/23/2019 07/23/19 | Price Changed | $164,900 | -5.7% | $101 / Sq Ft |
| 07/17/2019 07/17/19 | For Sale | $174,900 | -- | $107 / Sq Ft |
Tax History Compared to Growth
Tax History
| Year | Tax Paid | Tax Assessment Tax Assessment Total Assessment is a certain percentage of the fair market value that is determined by local assessors to be the total taxable value of land and additions on the property. | Land | Improvement |
|---|---|---|---|---|
| 2024 | $1,883 | $214,600 | $28,700 | $185,900 |
| 2023 | $1,739 | $204,300 | $27,300 | $177,000 |
| 2022 | $1,788 | $194,900 | $26,000 | $168,900 |
| 2021 | $1,536 | $171,600 | $26,000 | $145,600 |
| 2020 | $1,697 | $182,900 | $26,000 | $156,900 |
| 2019 | $1,544 | $172,400 | $24,200 | $148,200 |
| 2018 | $3,367 | $168,200 | $24,200 | $144,000 |
| 2017 | $2,972 | $148,600 | $25,200 | $123,400 |
| 2016 | $2,860 | $143,000 | $25,200 | $117,800 |
| 2014 | $2,750 | $139,100 | $24,400 | $114,700 |
Agents Affiliated with this Home
-
C
Seller's Agent in 2025
Chris Price
Keller Williams Indy Metro S
-
S
Seller Co-Listing Agent in 2025
Stephanie Cotton
Keller Williams Indy Metro S
-
A
Buyer's Agent in 2025
April Harris
Carpenter, REALTORS®
-
M
Seller's Agent in 2019
Marty Wagner
F.C. Tucker Company
-
J
Buyer's Agent in 2019
James Embry
Keller Williams Indpls Metro N
-
C
Buyer Co-Listing Agent in 2019
Catherine Rutan
Keller Williams Indpls Metro N
Map
Source: MIBOR Broker Listing Cooperative®
MLS Number: 22013223
APN: 32-10-35-138-003.000-012
- 424 Simmons St
- 643 Harlan St
- 210 Kentucky Ave
- 758 Stafford Rd
- 120 E South St
- 323 S Vine St
- 454 Pickett St
- 649 Lawndale Dr
- 800 Walton Dr
- 518 N Carr Rd
- 424 Wayside Dr
- 560 S Center St
- 100 Lincoln St
- 1505 E Main St
- 605 Brentwood Dr E
- 1616 Beech Cir
- 904 Jonathan Dr
- 1623 Beech Cir
- 926 Brookside Ln
- 1223 Blackthorne Trail S
