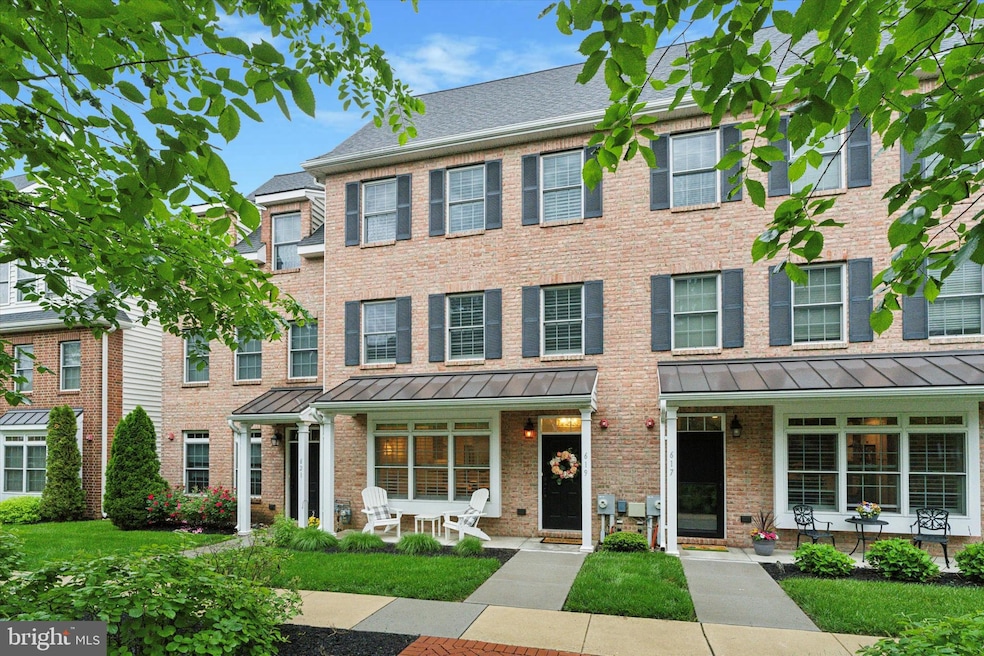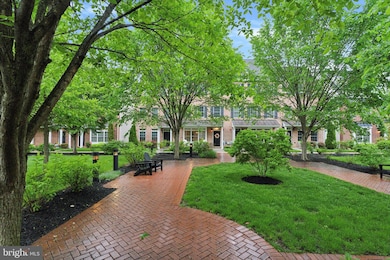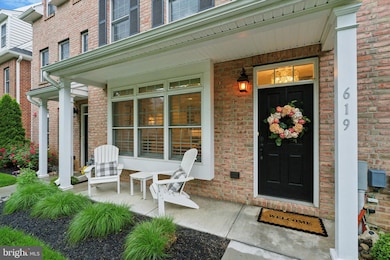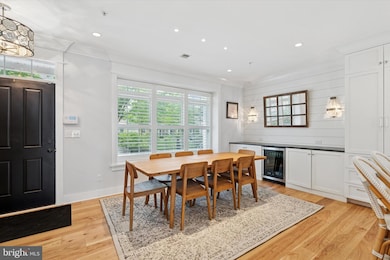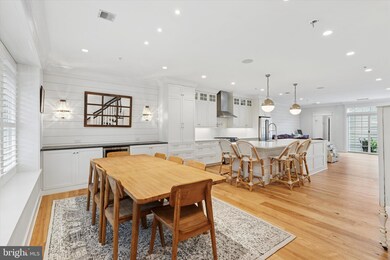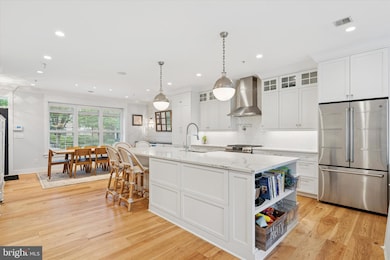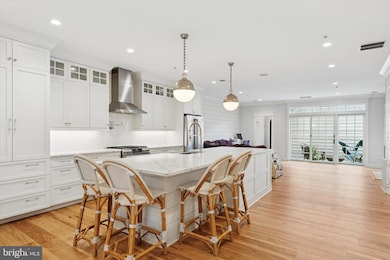
619 Magnolia Ct Kennett Square, PA 19348
Estimated payment $4,630/month
Highlights
- Open Floorplan
- Contemporary Architecture
- Breakfast Area or Nook
- Kennett High School Rated A-
- Wood Flooring
- 2 Car Direct Access Garage
About This Home
Welcome home to effortless elegance in your new spacious townhouse, a perfect blend of comfort and charm located in the welcoming community of Kennett Square. This stunning property boasts 2722 square feet of thoughtfully designed living space including three generously sized bedrooms and two and a half luxurious bathrooms. Step into the heart of the home, a gorgeous kitchen equipped with modern appliances and a surplus of upgrades, ideal for both the enthusiastic cook and the professional chef. The culinary space flows seamlessly into the expansive living areas, creating an inviting atmosphere for entertaining guests or enjoying a peaceful evening. The primary bedroom, a true retreat, features a vast walk-in closet and a sublime en-suite bathroom designed with relaxation in mind. Here, sophistication meets function in every corner. Outside, your comfort extends with easy access to community highlights. Take a short stroll to Herb Pennock Park, less than 700 meters away, for a morning jog or an evening wander. Educational pursuits are equally convenient with Kennett High School just over a kilometer from your doorstep, ensuring your educational needs are covered without venturing far. Parking woes? Forget them! Ample parking space makes coming and going a breeze. Moreover, the neighborhood's peaceful environment promises a serene backdrop to your busy life, blending natural beauty with suburban convenience. With every detail carefully considered, this townhouse not only promises a home but a lifestyle. Make it yours and indulge in the upgrade you deserve.
Townhouse Details
Home Type
- Townhome
Est. Annual Taxes
- $13,967
Year Built
- Built in 2017
HOA Fees
- $113 Monthly HOA Fees
Parking
- 2 Car Direct Access Garage
- Rear-Facing Garage
Home Design
- Contemporary Architecture
- Permanent Foundation
- Aluminum Siding
- Vinyl Siding
Interior Spaces
- 2,772 Sq Ft Home
- Property has 3 Levels
- Open Floorplan
- Built-In Features
- Crown Molding
- Ceiling Fan
- Gas Fireplace
- Family Room Off Kitchen
- Dining Area
- Wood Flooring
- Laundry on upper level
Kitchen
- Breakfast Area or Nook
- Eat-In Kitchen
- Kitchen Island
Bedrooms and Bathrooms
- 3 Bedrooms
- En-Suite Bathroom
- Walk-In Closet
Utilities
- Forced Air Heating and Cooling System
- Electric Water Heater
Additional Features
- Level Entry For Accessibility
- 2,002 Sq Ft Lot
Community Details
- Magnolia Place Subdivision
Listing and Financial Details
- Tax Lot 0166.3200
- Assessor Parcel Number 03-04 -0166.3200
Map
Home Values in the Area
Average Home Value in this Area
Tax History
| Year | Tax Paid | Tax Assessment Tax Assessment Total Assessment is a certain percentage of the fair market value that is determined by local assessors to be the total taxable value of land and additions on the property. | Land | Improvement |
|---|---|---|---|---|
| 2024 | $13,541 | $277,890 | $48,350 | $229,540 |
| 2023 | $13,127 | $277,890 | $48,350 | $229,540 |
| 2022 | $11,997 | $277,890 | $48,350 | $229,540 |
| 2021 | $11,890 | $277,890 | $48,350 | $229,540 |
| 2020 | $11,690 | $277,890 | $48,350 | $229,540 |
| 2019 | $11,551 | $277,890 | $48,350 | $229,540 |
| 2018 | $1,571 | $38,690 | $38,690 | $0 |
| 2017 | $1,546 | $38,690 | $38,690 | $0 |
| 2016 | -- | $38,690 | $38,690 | $0 |
| 2015 | -- | $38,690 | $38,690 | $0 |
Property History
| Date | Event | Price | Change | Sq Ft Price |
|---|---|---|---|---|
| 05/23/2025 05/23/25 | Pending | -- | -- | -- |
| 05/20/2025 05/20/25 | For Sale | $599,000 | -- | $216 / Sq Ft |
Purchase History
| Date | Type | Sale Price | Title Company |
|---|---|---|---|
| Deed | $475,000 | Trident Land Transfer | |
| Deed | $611,778 | -- |
Mortgage History
| Date | Status | Loan Amount | Loan Type |
|---|---|---|---|
| Open | $466,396 | FHA | |
| Previous Owner | $430,500 | New Conventional | |
| Previous Owner | $424,100 | New Conventional |
Similar Homes in Kennett Square, PA
Source: Bright MLS
MLS Number: PACT2098628
APN: 03-004-0166.3200
- 630 D St
- 602 D St
- 623 W Mulberry St
- 629 W Mulberry St
- 115 Penns Manor Dr
- 125 W State St
- 316 S Union St
- 706 Center St
- 112 E Sickle St
- 714 Meredith St
- 605 S Broad St
- 109 Chandler Mill Rd
- 321 N Broad St
- 1410 Berry Dr
- 127 Davenport Rd
- 117 Chandler Mill Rd
- 115 Chandler Mill Rd
- 114 Chandler Mill Rd
- 406 E South St
- 1009 James Walter Way
