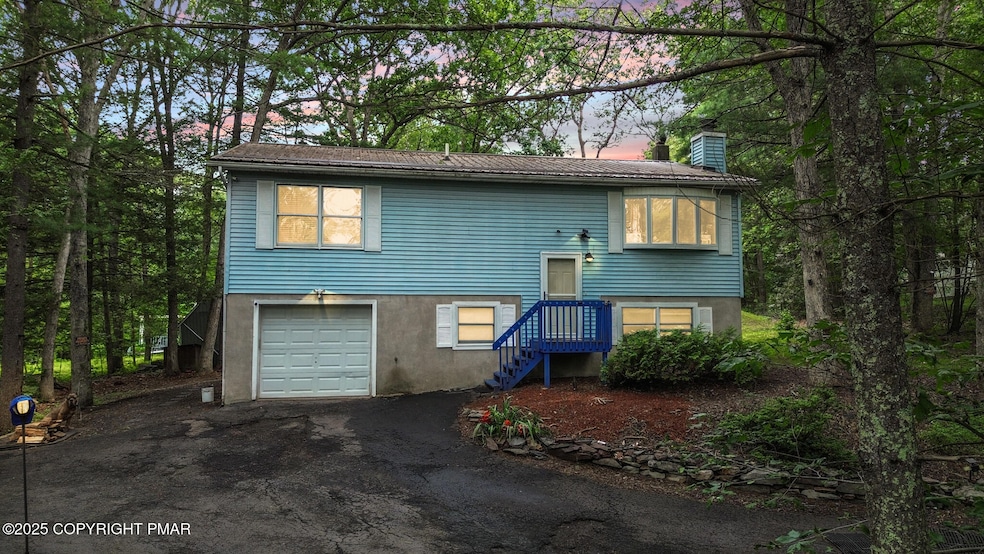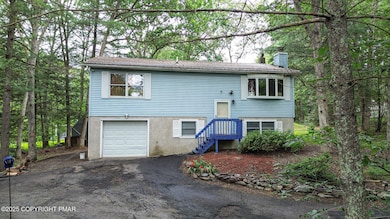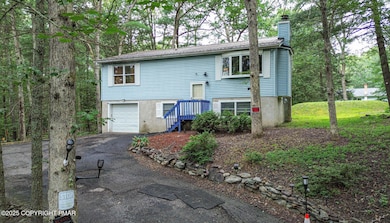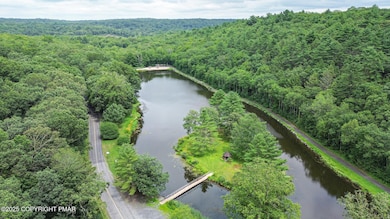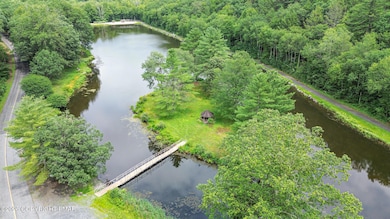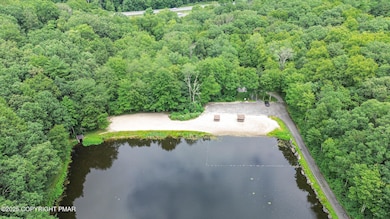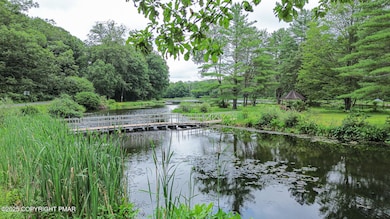
619 Rimrock Rd Bartonsville, PA 18321
Estimated payment $2,096/month
Highlights
- Deck
- Wood Burning Stove
- Wood Flooring
- Pocono Mountain East High School Rated 9+
- Family Room with Fireplace
- Main Floor Primary Bedroom
About This Home
CHARMING POCONOS BARTON GLEN BI-LEVEL Quaintly Located in Barton Glen, a Private LOW DUES Lake Community, situated on Cul-de-sac Street within close Walking Distance to Lovingly Maintained Community Lake Ideal to Walk your Dog w/ Walking Paths, Bridge to Island Leading to Intimate Gazebo on Community Lake, Playground w/ Picnic Areas & Beach Plus Community Outdoor Pool Nearby! Charming 3BR 2.5BA Bi-Level Home Features Large Enclosed Deck w/ Custom Built-In Seating, Outdoor Shed, Built-In Garage/Workshop & Easy Maintenance Paved Driveway! Main Level Features Open Modern Kitchen w/ Dining Area, Upgraded Porcelain Tile Floors, Living Room w/ Wood-Burning Fireplace & Oak Hardwood Floors Throughout! Master Bedroom has Walk-In Closet & Private En-Suite Bathroom w/ Standing Shower! 2nd Bedroom has Full Closet & Main Bath! Lower Level Features Large Family Room w/ Energy Efficient Wood Stove Plus Easy Maintenance Laminate Floors! Den or 3rd Bedroom w/ Half Bath on Lower Level Plus Laundry/Utility Room to Walk-Out Built-In Garage! Perfect Commuter Location Minutes to I-80 for Work Commute & Close to All Major Shopping! No STR Allowed in Residential Zone in Jackson Township Nor Barton Glen. Call Today for Your Private Showing!
Home Details
Home Type
- Single Family
Est. Annual Taxes
- $3,223
Year Built
- Built in 1989
Lot Details
- 0.39 Acre Lot
- Private Streets
HOA Fees
- $27 Monthly HOA Fees
Parking
- 1 Car Attached Garage
- Front Facing Garage
- Driveway
- 4 Open Parking Spaces
- Off-Street Parking
Home Design
- Metal Roof
- Vinyl Siding
Interior Spaces
- 2,000 Sq Ft Home
- 2-Story Property
- Ceiling Fan
- Wood Burning Stove
- Wood Burning Fireplace
- Entrance Foyer
- Family Room with Fireplace
- 2 Fireplaces
- Family Room Downstairs
- Living Room with Fireplace
- Dining Room
Kitchen
- Eat-In Kitchen
- Electric Oven
- Electric Range
- Dishwasher
Flooring
- Wood
- Linoleum
- Tile
Bedrooms and Bathrooms
- 3 Bedrooms
- Primary Bedroom on Main
- Walk-In Closet
- Primary bathroom on main floor
Laundry
- Laundry Room
- Laundry on lower level
- Dryer
- Washer
Basement
- Heated Basement
- Fireplace in Basement
Outdoor Features
- Deck
Utilities
- Window Unit Cooling System
- Heating System Uses Oil
- Baseboard Heating
- Well
- On Site Septic
Listing and Financial Details
- Assessor Parcel Number 08.1A.2.6-1
- $53 per year additional tax assessments
Community Details
Overview
- Association fees include maintenance road
- Barton Glen Subdivision
Recreation
- Community Playground
- Community Pool
Map
Home Values in the Area
Average Home Value in this Area
Tax History
| Year | Tax Paid | Tax Assessment Tax Assessment Total Assessment is a certain percentage of the fair market value that is determined by local assessors to be the total taxable value of land and additions on the property. | Land | Improvement |
|---|---|---|---|---|
| 2025 | $797 | $109,010 | $22,800 | $86,210 |
| 2024 | $634 | $109,010 | $22,800 | $86,210 |
| 2023 | $2,736 | $109,010 | $22,800 | $86,210 |
| 2022 | $2,687 | $109,010 | $22,800 | $86,210 |
| 2021 | $2,687 | $109,010 | $22,800 | $86,210 |
| 2020 | $2,267 | $109,010 | $22,800 | $86,210 |
| 2019 | $3,300 | $19,920 | $3,000 | $16,920 |
| 2018 | $3,300 | $19,920 | $3,000 | $16,920 |
| 2017 | $3,339 | $19,920 | $3,000 | $16,920 |
| 2016 | $624 | $19,920 | $3,000 | $16,920 |
| 2015 | -- | $19,920 | $3,000 | $16,920 |
| 2014 | -- | $19,920 | $3,000 | $16,920 |
Property History
| Date | Event | Price | Change | Sq Ft Price |
|---|---|---|---|---|
| 07/14/2025 07/14/25 | For Sale | $325,000 | +195.5% | $163 / Sq Ft |
| 11/11/2016 11/11/16 | Sold | $110,000 | -2.6% | $57 / Sq Ft |
| 10/18/2016 10/18/16 | Pending | -- | -- | -- |
| 10/16/2016 10/16/16 | For Sale | $112,900 | -- | $58 / Sq Ft |
Purchase History
| Date | Type | Sale Price | Title Company |
|---|---|---|---|
| Deed | $110,000 | Attorney | |
| Interfamily Deed Transfer | -- | None Available | |
| Interfamily Deed Transfer | -- | None Available |
Similar Homes in Bartonsville, PA
Source: Pocono Mountains Association of REALTORS®
MLS Number: PM-133971
APN: 08.1A.2.6-1
- 509 Highpoint Dr
- 158 Merry Hill Rd
- 155 Merry Hill Rd
- 156 Merry Hill Rd
- 2611 Fernwood Ave
- 2637 Fernwood Ave
- 2726 Pocono Cir
- 1572 Gardner Rd
- 3811 Foxborough Ct
- 3813 Foxborough Ct
- 2787 Pocono Cir
- 324 Belle Dr
- 804 Mattoli
- 803 Mattoli
- 162 Mattoli Rd
- 161 Mattioli Rd
- 56 Hearthstone Cir
- 151 Bartion Ct
- 0 Serfas Dr Unit PAMR2000934
- 122 Bartion Ct
- 52 Bull Pine Rd
- 2754 Hedgerow Ln
- 2156 White Oak Dr
- 228 Evergreen Ct
- 213 Shine Hill Rd
- 323 Smith Hill Rd
- 114 Brewster Way
- 6239 Route 209
- 1563 Sullivan Trail
- 222 Cross Country Ln
- 1136 Summit Terrace
- 142 Cross Country Ln
- 8603 Marjorie Ln
- 335 Colgate Ln
- 2304 Burntwood Dr
- 379 Linden Ct
- 341 Hemlock Ln
- 143 Pine Ct
- 192 Sycamore Ct
- 169 Tanite Rd Unit 201
