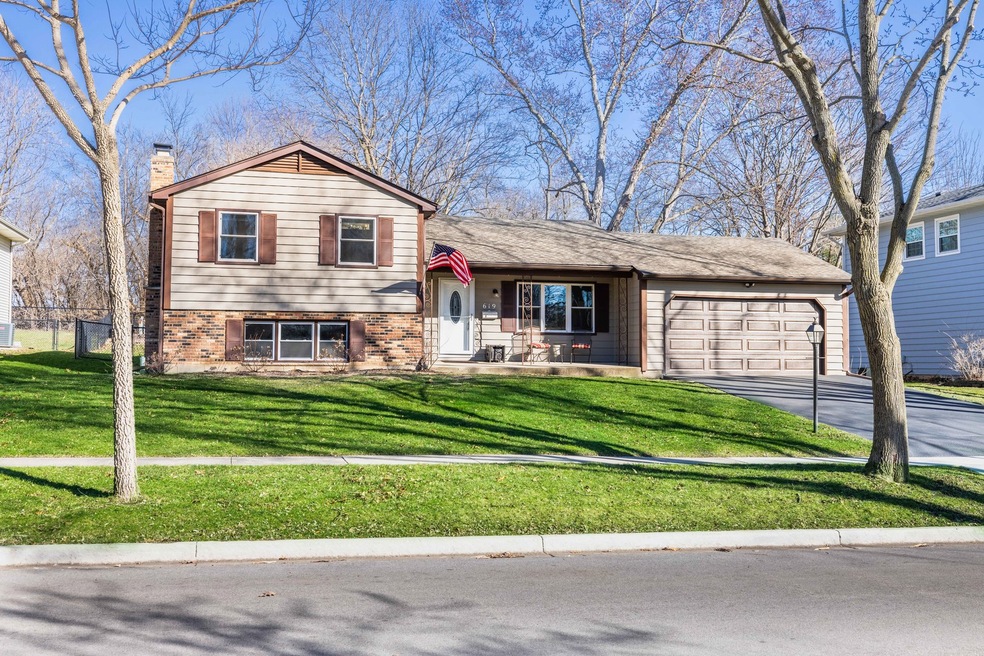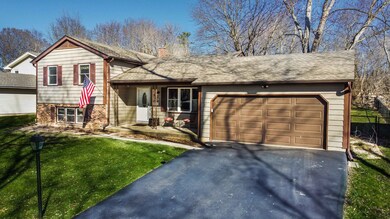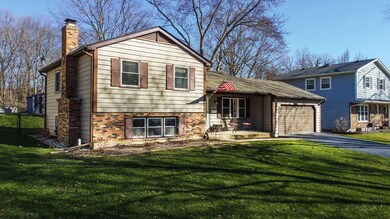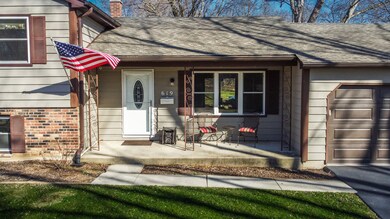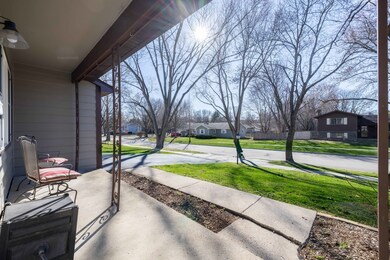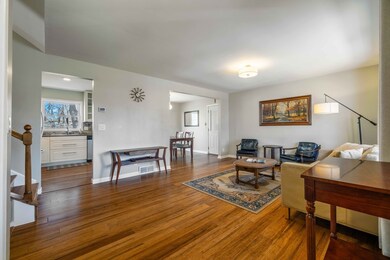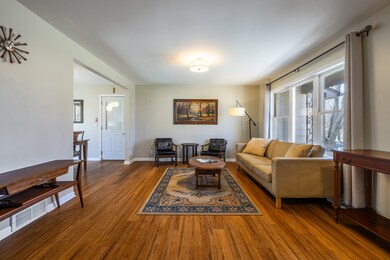
619 Scott St Algonquin, IL 60102
Highlights
- 2.5 Car Attached Garage
- Eastview Elementary School Rated A
- Central Air
About This Home
As of April 2024Welcome to this charming 4-bedroom, 2-bathroom home nestled in the heart of Algonquin. Step inside to discover an updated kitchen with modern appliances, perfect for hosting gatherings and family time. The three bedrooms on the second floor have plenty of natural light and bamboo flooring. Head to the lower level to cozy up by the fireplace and the bonus fourth bedroom on the lower level with a full bathroom for added convenience. The lush backyard is a nature lover's paradise, providing a tranquil oasis to unwind after a long day. Updated features include: Water Heater & Roof 2017, Garage Door, Storm Door & Fence 2022, Driveway Resealed 2023. With low taxes, this property offers both affordability and quality living. Don't miss the opportunity to make this house your home and enjoy the best of Algonquin living just a mile away from downtown. Schedule a showing today!
Last Agent to Sell the Property
Baird & Warner License #475166125 Listed on: 03/07/2024

Home Details
Home Type
- Single Family
Est. Annual Taxes
- $4,929
Year Built
- Built in 1971
Lot Details
- 9,914 Sq Ft Lot
- Lot Dimensions are 80x132
Parking
- 2.5 Car Attached Garage
- 2 Open Parking Spaces
- Garage Door Opener
- Parking Included in Price
Home Design
- Split Level Home
- Tri-Level Property
- Frame Construction
Interior Spaces
- 2,000 Sq Ft Home
- Family Room with Fireplace
- Unfinished Attic
Bedrooms and Bathrooms
- 4 Bedrooms
- 4 Potential Bedrooms
- 2 Full Bathrooms
Schools
- Eastview Elementary School
- Algonquin Middle School
- Dundee-Crown High School
Utilities
- Central Air
- Heating System Uses Natural Gas
Community Details
- Village Green Subdivision
Listing and Financial Details
- Homeowner Tax Exemptions
Ownership History
Purchase Details
Home Financials for this Owner
Home Financials are based on the most recent Mortgage that was taken out on this home.Purchase Details
Home Financials for this Owner
Home Financials are based on the most recent Mortgage that was taken out on this home.Purchase Details
Purchase Details
Purchase Details
Purchase Details
Purchase Details
Home Financials for this Owner
Home Financials are based on the most recent Mortgage that was taken out on this home.Purchase Details
Purchase Details
Home Financials for this Owner
Home Financials are based on the most recent Mortgage that was taken out on this home.Similar Homes in Algonquin, IL
Home Values in the Area
Average Home Value in this Area
Purchase History
| Date | Type | Sale Price | Title Company |
|---|---|---|---|
| Warranty Deed | $365,000 | Proper Title | |
| Deed | $268,000 | Attorney | |
| Interfamily Deed Transfer | -- | Attorney | |
| Interfamily Deed Transfer | -- | Attorney | |
| Special Warranty Deed | $91,900 | Citywide Title Corp | |
| Sheriffs Deed | -- | None Available | |
| Deed | $120,000 | Attorneys Title Guaranty Fun | |
| Legal Action Court Order | -- | None Available | |
| Quit Claim Deed | -- | Fox Title Company |
Mortgage History
| Date | Status | Loan Amount | Loan Type |
|---|---|---|---|
| Open | $273,750 | New Conventional | |
| Previous Owner | $212,000 | New Conventional | |
| Previous Owner | $135,549 | FHA | |
| Previous Owner | $50,000 | Unknown | |
| Previous Owner | $50,000 | Credit Line Revolving | |
| Previous Owner | $25,000 | Credit Line Revolving | |
| Previous Owner | $142,600 | Unknown | |
| Previous Owner | $140,000 | Balloon | |
| Previous Owner | $134,400 | No Value Available |
Property History
| Date | Event | Price | Change | Sq Ft Price |
|---|---|---|---|---|
| 04/11/2024 04/11/24 | Sold | $365,000 | 0.0% | $183 / Sq Ft |
| 03/19/2024 03/19/24 | Pending | -- | -- | -- |
| 03/15/2024 03/15/24 | For Sale | $365,000 | 0.0% | $183 / Sq Ft |
| 03/10/2024 03/10/24 | Pending | -- | -- | -- |
| 03/07/2024 03/07/24 | For Sale | $365,000 | +36.2% | $183 / Sq Ft |
| 02/19/2021 02/19/21 | Sold | $268,000 | -4.3% | $181 / Sq Ft |
| 01/20/2021 01/20/21 | For Sale | $279,900 | 0.0% | $189 / Sq Ft |
| 01/19/2021 01/19/21 | Pending | -- | -- | -- |
| 01/12/2021 01/12/21 | For Sale | $279,900 | +133.3% | $189 / Sq Ft |
| 08/13/2012 08/13/12 | Sold | $120,000 | -3.9% | $125 / Sq Ft |
| 05/04/2012 05/04/12 | Pending | -- | -- | -- |
| 04/23/2012 04/23/12 | Price Changed | $124,900 | -10.2% | $130 / Sq Ft |
| 03/19/2012 03/19/12 | For Sale | $139,050 | -- | $145 / Sq Ft |
Tax History Compared to Growth
Tax History
| Year | Tax Paid | Tax Assessment Tax Assessment Total Assessment is a certain percentage of the fair market value that is determined by local assessors to be the total taxable value of land and additions on the property. | Land | Improvement |
|---|---|---|---|---|
| 2024 | $6,126 | $86,316 | $13,064 | $73,252 |
| 2023 | $5,793 | $77,199 | $11,684 | $65,515 |
| 2022 | $4,929 | $63,470 | $16,092 | $47,378 |
| 2021 | $4,714 | $59,130 | $14,992 | $44,138 |
| 2020 | $4,583 | $57,036 | $14,461 | $42,575 |
| 2019 | $4,462 | $54,590 | $13,841 | $40,749 |
| 2018 | $4,235 | $50,429 | $12,786 | $37,643 |
| 2017 | $4,731 | $47,507 | $12,045 | $35,462 |
| 2016 | $4,686 | $44,557 | $11,297 | $33,260 |
| 2013 | -- | $54,804 | $10,539 | $44,265 |
Agents Affiliated with this Home
-

Seller's Agent in 2024
Katelyn Mucci Segura
Baird Warner
(630) 437-0051
88 Total Sales
-

Buyer's Agent in 2024
Kim Keefe
Compass
(815) 790-4852
425 Total Sales
-
A
Buyer Co-Listing Agent in 2024
Arielle Kiefer
Compass
-

Seller's Agent in 2021
Oana Mihaila
Century 21 Circle
(773) 738-0268
8 Total Sales
-

Buyer's Agent in 2021
Ray Watson
RE/MAX
(847) 254-2254
201 Total Sales
-
D
Seller's Agent in 2012
Dennis Rusin
Cornerstone Realty, Inc.
(847) 338-7800
10 Total Sales
Map
Source: Midwest Real Estate Data (MRED)
MLS Number: 11995570
APN: 19-34-383-009
- 513 James Ct
- 719 Webster St
- 0 Natoma Trail
- Lot 16 Manito Trail
- lot 25 Wabican Trail
- lot 13-17 Pokagon Dr
- 1420 Manhatas Trail
- 600 E Algonquin Rd
- 18 Madison St
- 930 Pleasant View Dr
- 1188 E Algonquin Rd
- 11712 Westend Dr
- Lot 4 b Ryan Pkwy
- 1025 Harper Dr
- 314 Washington St
- 1531 Cumberland Pkwy
- 723 N River Rd
- 705 Harper Dr
- 402 N Main St
- Lot 2 Highland Ave
