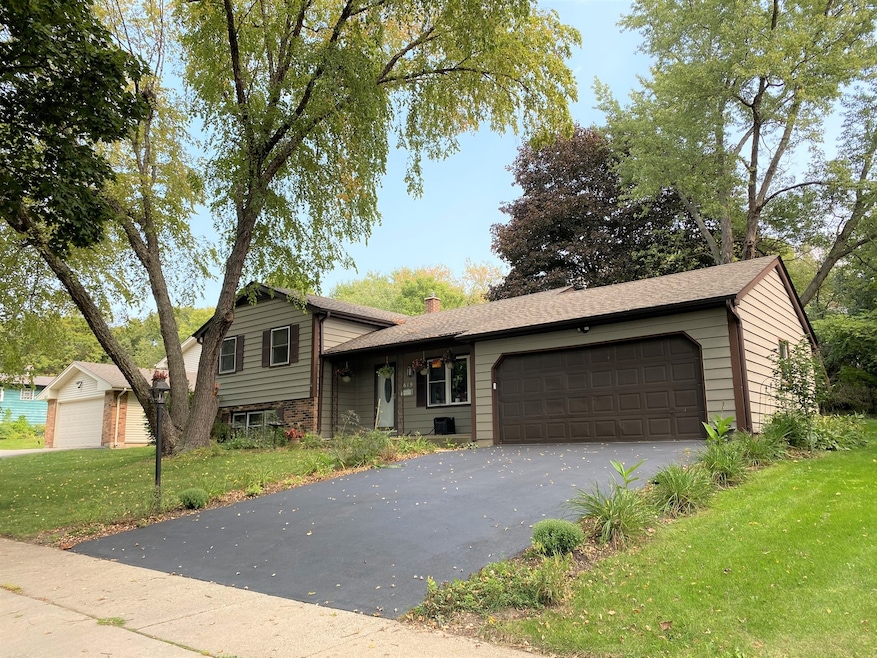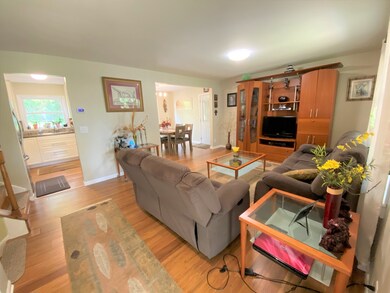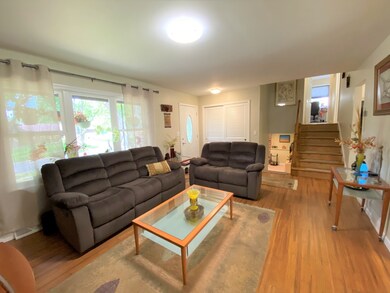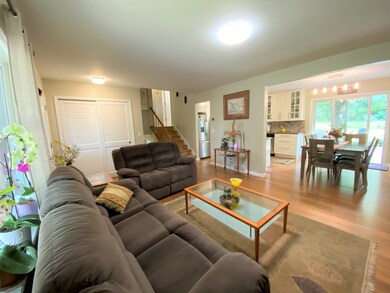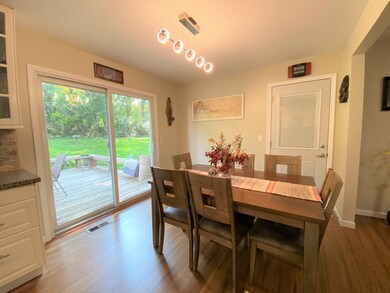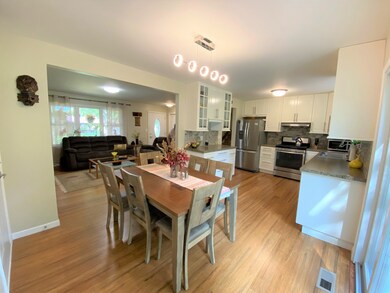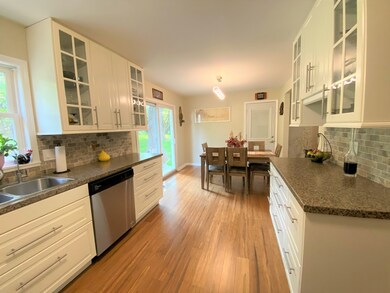
619 Scott St Algonquin, IL 60102
Highlights
- Attached Garage
- Forced Air Heating and Cooling System
- Hot Water Heating System
- Eastview Elementary School Rated A
About This Home
As of April 2024Welcome Home! To this Beautifully Remodeled home with 4 bedrooms, 2 full bathrooms that includes updates from top to bottom. Featuring engineered wood flooring on the 1st floor and bamboo wood flooring on the 2nd floor, updated Windows, updated Bathrooms, and all new Kitchen. Roof and water heater were installed in 2017. Lower level flooring was also updated in 2017 with ceramic tile. Family room and 4th bedroom are both on the lower level. Backyard features a wood deck and large open back yard with mature landscaping, perfect for watching nature like deer, birds and butterflies or family get-together.
Home Details
Home Type
- Single Family
Est. Annual Taxes
- $5,793
Year Built | Renovated
- 1971 | 2017
Parking
- Attached Garage
- Parking Available
- Garage Door Opener
- Parking Included in Price
- Garage Is Owned
Home Design
- Frame Construction
Utilities
- Forced Air Heating and Cooling System
- Hot Water Heating System
- Heating System Uses Gas
Ownership History
Purchase Details
Home Financials for this Owner
Home Financials are based on the most recent Mortgage that was taken out on this home.Purchase Details
Home Financials for this Owner
Home Financials are based on the most recent Mortgage that was taken out on this home.Purchase Details
Purchase Details
Purchase Details
Purchase Details
Purchase Details
Home Financials for this Owner
Home Financials are based on the most recent Mortgage that was taken out on this home.Purchase Details
Purchase Details
Home Financials for this Owner
Home Financials are based on the most recent Mortgage that was taken out on this home.Map
Similar Homes in Algonquin, IL
Home Values in the Area
Average Home Value in this Area
Purchase History
| Date | Type | Sale Price | Title Company |
|---|---|---|---|
| Warranty Deed | $365,000 | Proper Title | |
| Deed | $268,000 | Attorney | |
| Interfamily Deed Transfer | -- | Attorney | |
| Interfamily Deed Transfer | -- | Attorney | |
| Special Warranty Deed | $91,900 | Citywide Title Corp | |
| Sheriffs Deed | -- | None Available | |
| Deed | $120,000 | Attorneys Title Guaranty Fun | |
| Legal Action Court Order | -- | None Available | |
| Quit Claim Deed | -- | Fox Title Company |
Mortgage History
| Date | Status | Loan Amount | Loan Type |
|---|---|---|---|
| Open | $273,750 | New Conventional | |
| Previous Owner | $212,000 | New Conventional | |
| Previous Owner | $135,549 | FHA | |
| Previous Owner | $50,000 | Unknown | |
| Previous Owner | $50,000 | Credit Line Revolving | |
| Previous Owner | $25,000 | Credit Line Revolving | |
| Previous Owner | $142,600 | Unknown | |
| Previous Owner | $140,000 | Balloon | |
| Previous Owner | $134,400 | No Value Available |
Property History
| Date | Event | Price | Change | Sq Ft Price |
|---|---|---|---|---|
| 04/11/2024 04/11/24 | Sold | $365,000 | 0.0% | $183 / Sq Ft |
| 03/19/2024 03/19/24 | Pending | -- | -- | -- |
| 03/15/2024 03/15/24 | For Sale | $365,000 | 0.0% | $183 / Sq Ft |
| 03/10/2024 03/10/24 | Pending | -- | -- | -- |
| 03/07/2024 03/07/24 | For Sale | $365,000 | +36.2% | $183 / Sq Ft |
| 02/19/2021 02/19/21 | Sold | $268,000 | -4.3% | $181 / Sq Ft |
| 01/20/2021 01/20/21 | For Sale | $279,900 | 0.0% | $189 / Sq Ft |
| 01/19/2021 01/19/21 | Pending | -- | -- | -- |
| 01/12/2021 01/12/21 | For Sale | $279,900 | +133.3% | $189 / Sq Ft |
| 08/13/2012 08/13/12 | Sold | $120,000 | -3.9% | $125 / Sq Ft |
| 05/04/2012 05/04/12 | Pending | -- | -- | -- |
| 04/23/2012 04/23/12 | Price Changed | $124,900 | -10.2% | $130 / Sq Ft |
| 03/19/2012 03/19/12 | For Sale | $139,050 | -- | $145 / Sq Ft |
Tax History
| Year | Tax Paid | Tax Assessment Tax Assessment Total Assessment is a certain percentage of the fair market value that is determined by local assessors to be the total taxable value of land and additions on the property. | Land | Improvement |
|---|---|---|---|---|
| 2023 | $5,793 | $77,199 | $11,684 | $65,515 |
| 2022 | $4,929 | $63,470 | $16,092 | $47,378 |
| 2021 | $4,714 | $59,130 | $14,992 | $44,138 |
| 2020 | $4,583 | $57,036 | $14,461 | $42,575 |
| 2019 | $4,462 | $54,590 | $13,841 | $40,749 |
| 2018 | $4,235 | $50,429 | $12,786 | $37,643 |
| 2017 | $4,731 | $47,507 | $12,045 | $35,462 |
| 2016 | $4,686 | $44,557 | $11,297 | $33,260 |
| 2013 | -- | $54,804 | $10,539 | $44,265 |
Source: Midwest Real Estate Data (MRED)
MLS Number: MRD10969151
APN: 19-34-383-009
- 521 Colonial Ct
- 602 S Vista Dr
- 425 Summit St
- 345 Souwanas Trail
- 719 Webster St
- 208 Ridge St
- Lot 16 Manito Trail
- lot 25 Wabican Trail
- 600 E Algonquin Rd
- lot 13-17 Pokagon Dr
- 32 Jayne St
- 1345 Winaki Trail
- 119 Ellis Rd
- 1212 Merrill Ave
- 305 Pokagon Dr
- 1402 Winaki Trail
- 1565 Niccon Trail
- 1425 Riverwood Dr
- 1188 E Algonquin Rd
- 930 Pleasant View Dr
