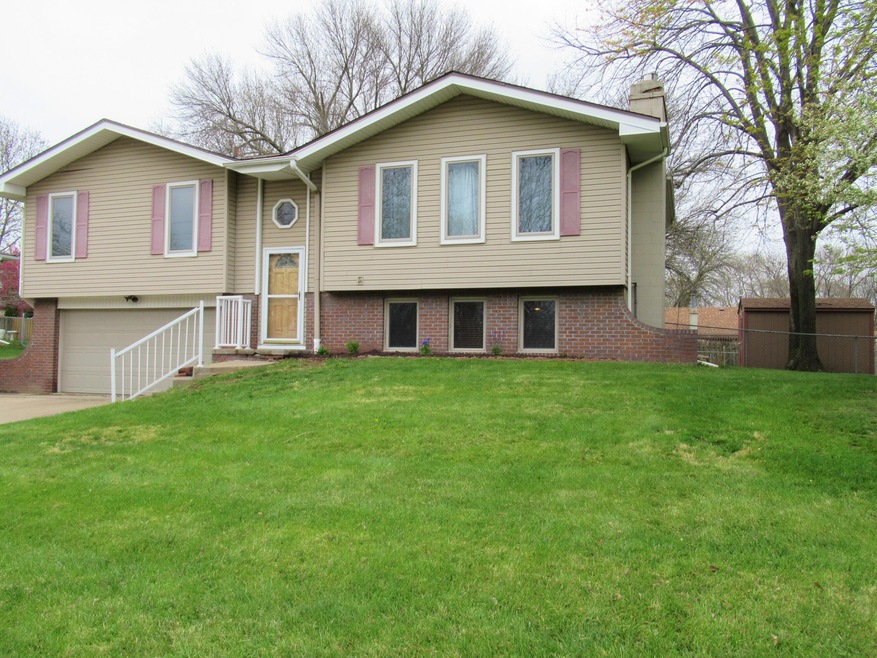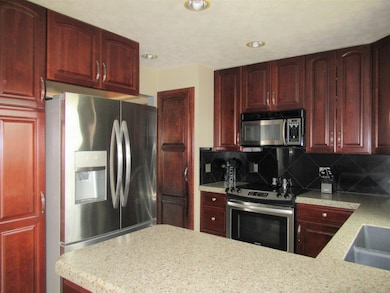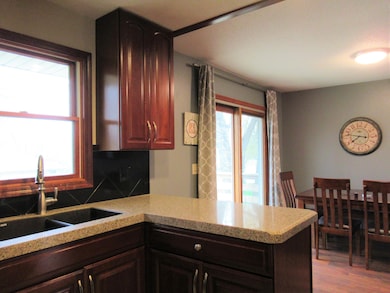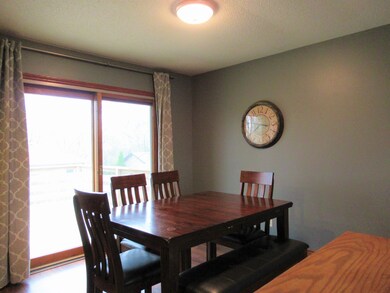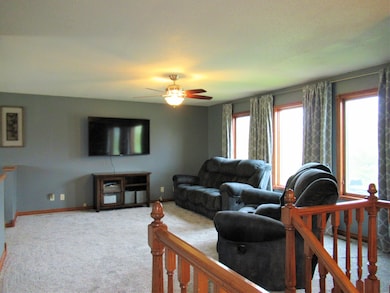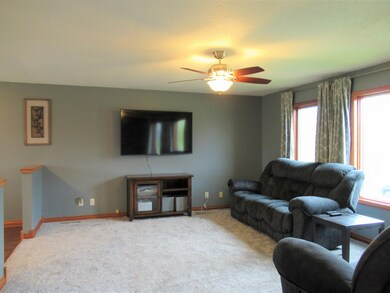
619 Simms Ave Council Bluffs, IA 51503
East View Loop NeighborhoodHighlights
- Deck
- No HOA
- Patio
- Solid Surface Countertops
- 2 Car Attached Garage
- Living Room
About This Home
As of June 2022Great location! Nice level lot fully fenced with mature trees. Outside features include patio, shed, deck, permanent siding and flat driveway pad. The home's main floor offers master bed & bath plus an additional 2 bedrooms, guest bathroom, living room, & updated eat-in kitchen with granite countertops. Below are the finished family room with gas fireplace, laundry and additional half bath. Home Sweet Home!
Home Details
Home Type
- Single Family
Est. Annual Taxes
- $4,648
Year Built
- Built in 1975
Lot Details
- Lot Dimensions are 85 x 120
- Level Lot
Home Design
- Split Level Home
- Frame Construction
- Composition Roof
Interior Spaces
- 1-Story Property
- Ceiling Fan
- Gas Log Fireplace
- Family Room with Fireplace
- Living Room
- Combination Kitchen and Dining Room
- Fire and Smoke Detector
- Washer and Dryer Hookup
Kitchen
- Electric Range
- Microwave
- Dishwasher
- Solid Surface Countertops
- Disposal
Bedrooms and Bathrooms
- 3 Bedrooms
- 3 Bathrooms
Finished Basement
- Partial Basement
- Fireplace in Basement
- Recreation or Family Area in Basement
- Laundry in Basement
Parking
- 2 Car Attached Garage
- Garage Door Opener
- Off-Street Parking
Outdoor Features
- Deck
- Patio
- Storage Shed
Schools
- College View Elementary School
- Gerald W Kirn Middle School
- Abraham Lincoln High School
Utilities
- Forced Air Heating and Cooling System
- Gas Available
- Gas Water Heater
- Cable TV Available
Community Details
- No Home Owners Association
Ownership History
Purchase Details
Home Financials for this Owner
Home Financials are based on the most recent Mortgage that was taken out on this home.Purchase Details
Purchase Details
Home Financials for this Owner
Home Financials are based on the most recent Mortgage that was taken out on this home.Purchase Details
Similar Homes in Council Bluffs, IA
Home Values in the Area
Average Home Value in this Area
Purchase History
| Date | Type | Sale Price | Title Company |
|---|---|---|---|
| Warranty Deed | $260,000 | Fahey John P | |
| Interfamily Deed Transfer | -- | None Available | |
| Warranty Deed | $184,500 | Mrt | |
| Warranty Deed | $185,000 | None Available |
Mortgage History
| Date | Status | Loan Amount | Loan Type |
|---|---|---|---|
| Open | $221,000 | New Conventional | |
| Previous Owner | $176,372 | FHA | |
| Previous Owner | $136,000 | New Conventional | |
| Previous Owner | $147,600 | New Conventional |
Property History
| Date | Event | Price | Change | Sq Ft Price |
|---|---|---|---|---|
| 06/17/2025 06/17/25 | Price Changed | $295,000 | -1.7% | $167 / Sq Ft |
| 06/05/2025 06/05/25 | For Sale | $300,000 | +15.4% | $170 / Sq Ft |
| 06/16/2022 06/16/22 | Sold | $260,000 | +2.4% | $145 / Sq Ft |
| 05/09/2022 05/09/22 | Pending | -- | -- | -- |
| 05/05/2022 05/05/22 | For Sale | $254,000 | +30.9% | $142 / Sq Ft |
| 11/25/2015 11/25/15 | Sold | $194,000 | -0.5% | $108 / Sq Ft |
| 10/16/2015 10/16/15 | Pending | -- | -- | -- |
| 09/16/2015 09/16/15 | For Sale | $195,000 | -- | $109 / Sq Ft |
Tax History Compared to Growth
Tax History
| Year | Tax Paid | Tax Assessment Tax Assessment Total Assessment is a certain percentage of the fair market value that is determined by local assessors to be the total taxable value of land and additions on the property. | Land | Improvement |
|---|---|---|---|---|
| 2024 | $4,648 | $250,600 | $36,300 | $214,300 |
| 2023 | $4,648 | $250,600 | $36,300 | $214,300 |
| 2022 | $4,998 | $213,000 | $35,800 | $177,200 |
| 2021 | $7,433 | $213,000 | $35,800 | $177,200 |
| 2020 | $4,844 | $195,000 | $33,191 | $161,809 |
| 2019 | $5,014 | $195,000 | $33,191 | $161,809 |
| 2018 | $4,920 | $195,000 | $33,191 | $161,809 |
| 2017 | $4,920 | $195,000 | $33,191 | $161,809 |
| 2015 | $4,286 | $180,576 | $33,191 | $147,385 |
| 2014 | $4,292 | $180,576 | $33,191 | $147,385 |
Agents Affiliated with this Home
-
Todd Cook

Seller's Agent in 2025
Todd Cook
NextHome In The Bluffs
(712) 325-0445
2 in this area
76 Total Sales
-
Dee Elam

Seller's Agent in 2022
Dee Elam
BHHS Ambassador - CB
(402) 699-1674
1 in this area
158 Total Sales
-
Eric Elam
E
Seller Co-Listing Agent in 2022
Eric Elam
BHHS Ambassador - CB
(402) 493-4663
1 in this area
107 Total Sales
-
J
Buyer's Agent in 2022
Jennifer Cook
Heartland Properties
-
R
Seller's Agent in 2015
Robin Philips
NP Dodge Real Estate - N. 108th Cir.
-
K
Buyer's Agent in 2015
Kenneth Jansen
NP Dodge Real Estate - N. 108th Cir.
Map
Source: Southwest Iowa Association of Realtors®
MLS Number: 22-769
APN: 7543-19-427-009
- 619 Simms Ave
- 759 Simms Ave
- 250 Highland Dr
- 135 Elmwood Dr
- 4 Prairie Hills Ln
- 1611 N Broadway
- 1702 N Broadway
- 1309 Mcpherson Ave
- 105 Zenith Dr
- 1540 N Broadway
- 137 Zenith Dr
- 209 Zenith Dr
- 1204 N Broadway
- 19024 Old Lincoln Hwy
- 18267 Northline Dr
- 18640 Cathy Ln
- 481 Houston Ave
- 324 Warren St
- 317 Mount Vernon St
- 4 Park Cir
