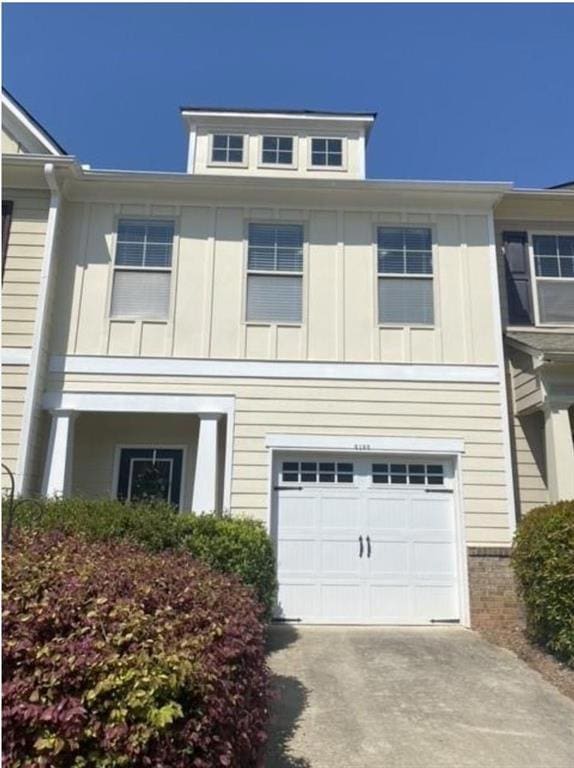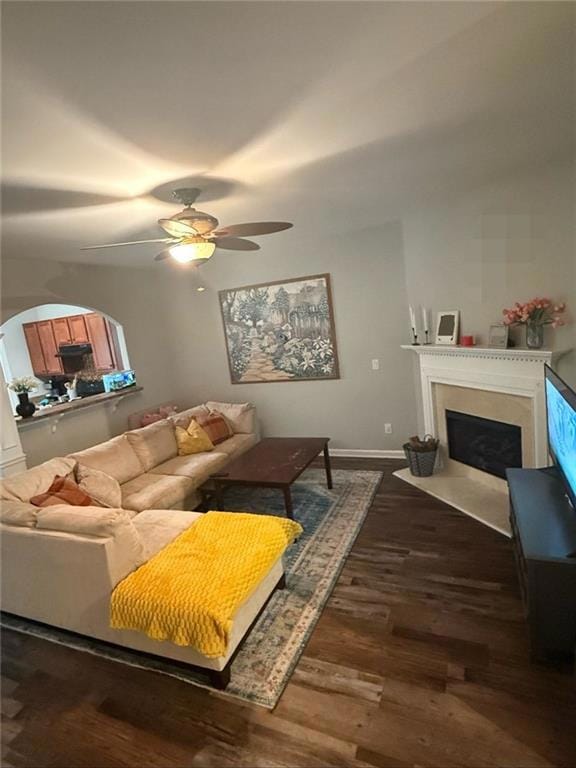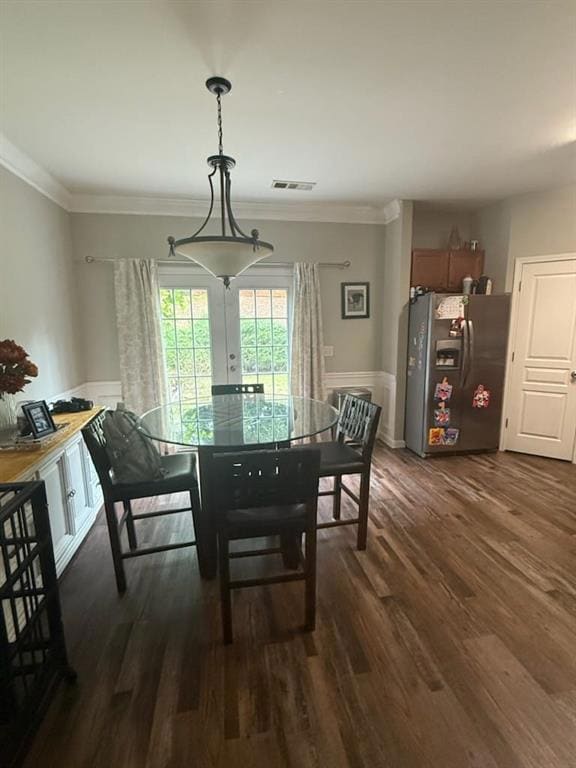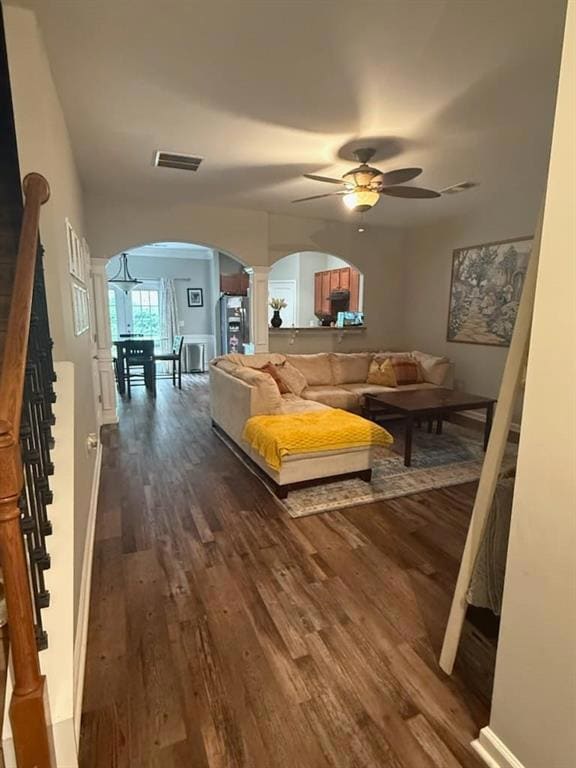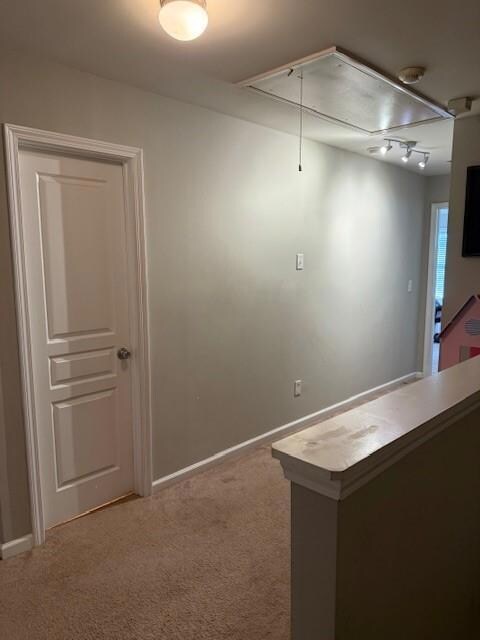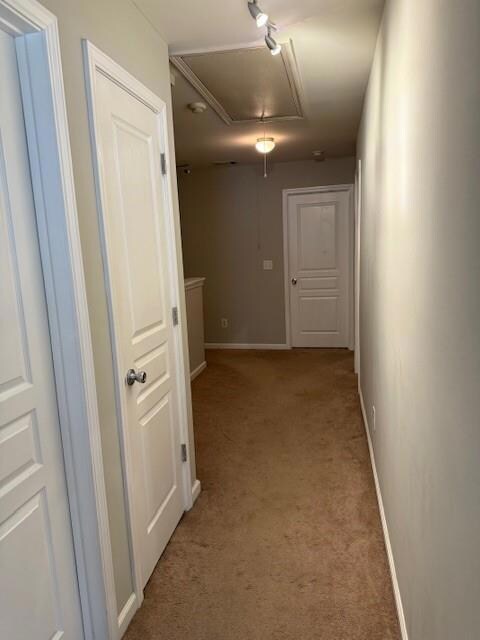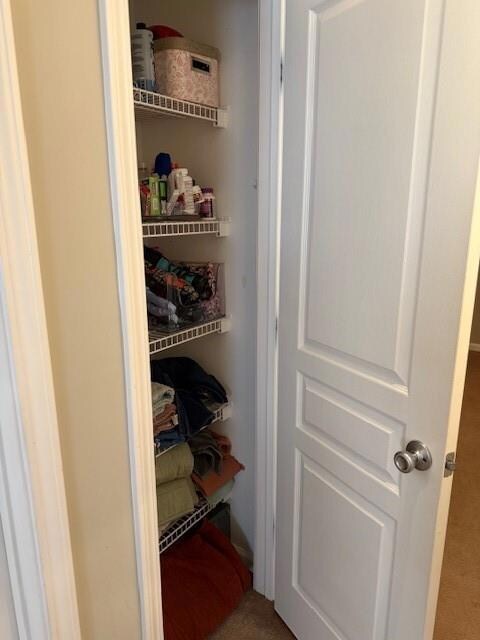6190 Elmshorn Way Alpharetta, GA 30004
Highlights
- Open-Concept Dining Room
- Clubhouse
- Solid Surface Countertops
- Midway Elementary School Rated A
- Oversized primary bedroom
- Community Pool
About This Home
IDEAL LOCATION! 3 bedrooms/ 2.5 Baths Townhouse in Alpharetta's Rosewood Park. Open Living Concept Floor Plan on the Main Level with All Bedrooms Located on the Upper Level. Generously sized Master bedroom! Enjoy a private backyard area as well. Newer HVAC, Newer Floors on the Main Level, and New Refrigerator. Washer/Dryer Included. This Community has an Alpharetta Address with Lower Forsyth County Taxes and TOP RATED Schools! Neighborhood Amenities Include a Playground and Swimming Pool for Homeowners. Conveniently Accessible to GA 400, Schools, and the Halcyon hosting Great Shopping, Restaurants and Entertainment! Rosewood Park Offers
Townhouse Details
Home Type
- Townhome
Est. Annual Taxes
- $3,817
Year Built
- Built in 2006
Lot Details
- 2,178 Sq Ft Lot
- 1 Common Wall
- Private Entrance
- Back Yard Fenced
Parking
- 1 Car Garage
- Front Facing Garage
Home Design
- Shingle Roof
- Cedar
Interior Spaces
- 1,656 Sq Ft Home
- 2-Story Property
- Double Pane Windows
- Family Room with Fireplace
- Open-Concept Dining Room
Kitchen
- Eat-In Kitchen
- Walk-In Pantry
- Gas Oven
- Gas Range
- Dishwasher
- Solid Surface Countertops
- Wood Stained Kitchen Cabinets
- Disposal
Flooring
- Carpet
- Laminate
Bedrooms and Bathrooms
- 3 Bedrooms
- Oversized primary bedroom
- Walk-In Closet
- Separate Shower in Primary Bathroom
- Soaking Tub
Laundry
- Laundry Room
- Laundry on upper level
Home Security
Outdoor Features
- Rear Porch
Schools
- Midway - Forsyth Elementary School
- Desana Middle School
- Denmark High School
Utilities
- Central Heating and Cooling System
- Gas Water Heater
- Cable TV Available
Listing and Financial Details
- Security Deposit $2,600
- 24 Month Lease Term
- $150 Application Fee
- Assessor Parcel Number 019 466
Community Details
Overview
- Application Fee Required
- Rosewood Park Subdivision
Recreation
- Community Pool
Pet Policy
- Pets Allowed
- Pet Deposit $450
Additional Features
- Clubhouse
- Carbon Monoxide Detectors
Map
Source: First Multiple Listing Service (FMLS)
MLS Number: 7614398
APN: 019-466
- 6330 Elmshorn Way
- 6250 Crested Moss Dr
- 5880 Atlanta Hwy
- 5878A Atlanta Hwy
- 5878 Atlanta Hwy
- 342 Saint Claire Dr
- 6270 Bracken Brown Dr
- 6240 Merrill View Ln
- 775 Duberry St
- 750 Duberry St
- 399 Grayson Way
- 419 Grayson Way
- 545 Windstone Trail
- 155 Windy Hill Ct
- 210 Ashland Ct
- 6660 Tulip Plantation Rd
- 3325 Woodside Cir
- 255 White Pines Dr
- 6210 Elmshorn Way
- 1095 Township Cir
- 376 Saint Claire Dr
- 480 Windstone Trail
- 650 Township Cir
- 373 Weatherstone Place
- 545 Windstone Trail
- 484 Grayson Way
- 414 Weatherstone Place
- 556 Windstone Trail
- 210 Ashland Ct
- 3345 Chadbourne Trail
- 1055 Preserve Ln
- 3254 Chipping Wood Ct
- 455 Huntington Dr
- 3345 Highway 9 N
- 2235 Grand Jct
- 705 Pressing Dr
- 14084 Voyage Trail
- 5855 Rives Dr
