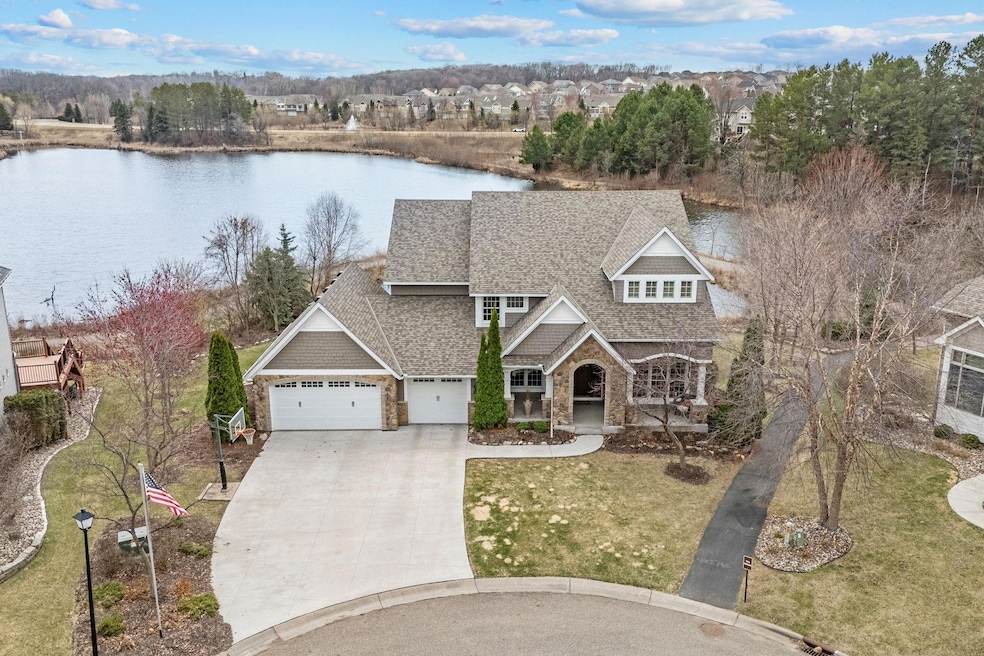
6193 Niagara Ln N Plymouth, MN 55446
Highlights
- Home fronts a pond
- Fireplace in Primary Bedroom
- Recreation Room
- Meadow Ridge Elementary School Rated A+
- Deck
- Community Pool
About This Home
As of July 2025**OFFERS DUE BY 5PM on Sunday 4/27/25** STUNNING cul-de-sac lot on a picturesque pond in Taryn Hills, a sought-after pool community in award-winning WAYZATA SCHOOLS. INCREDIBLE open floor plan w/ soaring 13’ ceilings & breathtaking renovations inside & out. Remodeled Gourmet Kitchen w/ quartz counters, white cabinetry, Monogram series fridge, convection oven, gas cooktop, hood, island & pantry, opening to a Living Room w/ floor-to-ceiling stone fireplace & informal dining. Double sliding glass doors lead to a covered maintenance-free deck overlooking the private backyard w/ pond views. ML features an oversized Office, Dining Room, Family Room, Mudroom (w/ built-in lockers) & oversized Laundry Room (w/ built-ins & sink). Wood floors throughout. UL w/ 4 spacious Beds (all w/ walk-in closets) & 3 Baths, including an oversized Primary Suite w/ fireplace, hardwood floors, dual closets & spa-like ensuite w/ dual vanities, separate tub/shower & heated floors. Walkout LL w/ dual sliding glass doors, wet bar (w/ full fridge & microwave), heated floors, addt’l Bonus/Exercise Room & walkout access to the STUNNING backyard featuring an oversized concrete patio & Sport Court. Exceptional curb appeal w/ front covered patio, concrete driveway & built-in basketball hoop. **NEW: Furnace & AC (2023), Roof & Siding (2021)—see extensive list of updates in Supplements.** Well cared for by Original Owners.
Home Details
Home Type
- Single Family
Est. Annual Taxes
- $11,726
Year Built
- Built in 2007
Lot Details
- 0.35 Acre Lot
- Lot Dimensions are 183x133x34x34x159
- Home fronts a pond
HOA Fees
- $108 Monthly HOA Fees
Parking
- 3 Car Attached Garage
Home Design
- Flex
Interior Spaces
- 2-Story Property
- Wet Bar
- 2 Fireplaces
- Entrance Foyer
- Family Room
- Living Room
- Dining Room
- Home Office
- Recreation Room
- Home Gym
Kitchen
- Range
- Stainless Steel Appliances
Bedrooms and Bathrooms
- 4 Bedrooms
- Fireplace in Primary Bedroom
Finished Basement
- Walk-Out Basement
- Sump Pump
Outdoor Features
- Sport Court
- Deck
- Porch
Utilities
- Forced Air Heating and Cooling System
- Humidifier
Listing and Financial Details
- Assessor Parcel Number 0411822210014
Community Details
Overview
- Association fees include professional mgmt, recreation facility, shared amenities
- Associa Minnesota Association, Phone Number (763) 225-6400
- Taryn Hills Subdivision
Recreation
- Community Pool
Ownership History
Purchase Details
Home Financials for this Owner
Home Financials are based on the most recent Mortgage that was taken out on this home.Purchase Details
Similar Homes in the area
Home Values in the Area
Average Home Value in this Area
Purchase History
| Date | Type | Sale Price | Title Company |
|---|---|---|---|
| Deed | $1,200,000 | All American Title Company | |
| Quit Claim Deed | $485 | None Listed On Document |
Mortgage History
| Date | Status | Loan Amount | Loan Type |
|---|---|---|---|
| Open | $840,000 | New Conventional | |
| Previous Owner | $500,000 | Credit Line Revolving | |
| Previous Owner | $429,650 | New Conventional | |
| Previous Owner | $150,000 | Commercial | |
| Previous Owner | $453,000 | New Conventional | |
| Previous Owner | $731,050 | New Conventional | |
| Previous Owner | $137,100 | Credit Line Revolving |
Property History
| Date | Event | Price | Change | Sq Ft Price |
|---|---|---|---|---|
| 07/01/2025 07/01/25 | Sold | $1,200,000 | 0.0% | $235 / Sq Ft |
| 05/01/2025 05/01/25 | Pending | -- | -- | -- |
| 04/28/2025 04/28/25 | Off Market | $1,200,000 | -- | -- |
| 04/25/2025 04/25/25 | For Sale | $1,050,000 | -- | $206 / Sq Ft |
Tax History Compared to Growth
Tax History
| Year | Tax Paid | Tax Assessment Tax Assessment Total Assessment is a certain percentage of the fair market value that is determined by local assessors to be the total taxable value of land and additions on the property. | Land | Improvement |
|---|---|---|---|---|
| 2023 | $11,216 | $956,900 | $259,600 | $697,300 |
| 2022 | $9,549 | $833,000 | $193,000 | $640,000 |
| 2021 | $9,266 | $731,000 | $204,000 | $527,000 |
| 2020 | $9,307 | $716,000 | $204,000 | $512,000 |
| 2019 | $9,264 | $700,000 | $198,000 | $502,000 |
| 2018 | $9,392 | $697,000 | $204,000 | $493,000 |
| 2017 | $9,385 | $697,000 | $200,000 | $497,000 |
| 2016 | $9,538 | $690,000 | $202,000 | $488,000 |
| 2015 | $9,781 | $690,600 | $202,500 | $488,100 |
| 2014 | -- | $687,900 | $225,000 | $462,900 |
Agents Affiliated with this Home
-

Seller's Agent in 2025
Kelly Brown
eXp Realty
(763) 416-1279
104 in this area
1,017 Total Sales
-

Buyer's Agent in 2025
Kerby Skurat
RE/MAX Results
(612) 812-9262
299 in this area
2,916 Total Sales
-

Buyer Co-Listing Agent in 2025
Sarah Brown
RE/MAX Results
(651) 247-7394
22 in this area
184 Total Sales
Map
Source: NorthstarMLS
MLS Number: 6687650
APN: 04-118-22-21-0014
- 6161 Niagara Ln N
- 6253 Niagara Ct N
- 5915 Terraceview Ln N
- 15113 64th Ave N
- 6170 Fernbrook Ln N
- 15088 65th Place N
- 6262 Fernbrook Ln N
- 16370 62nd Place N
- 6336 Yuma Ln N
- 16745 58th Ave N
- 6333 Yuma Ln N
- 6085 Archer Ln N
- 6465 Glacier Ln N
- 13998 62nd Ave N
- 16600 61st Ave N
- 6413 Archer Ln N
- 6720 Quantico Ln N
- 5510 Weston Ln N
- 5555 Weston Ln N
- 5425 Polaris Ln N






