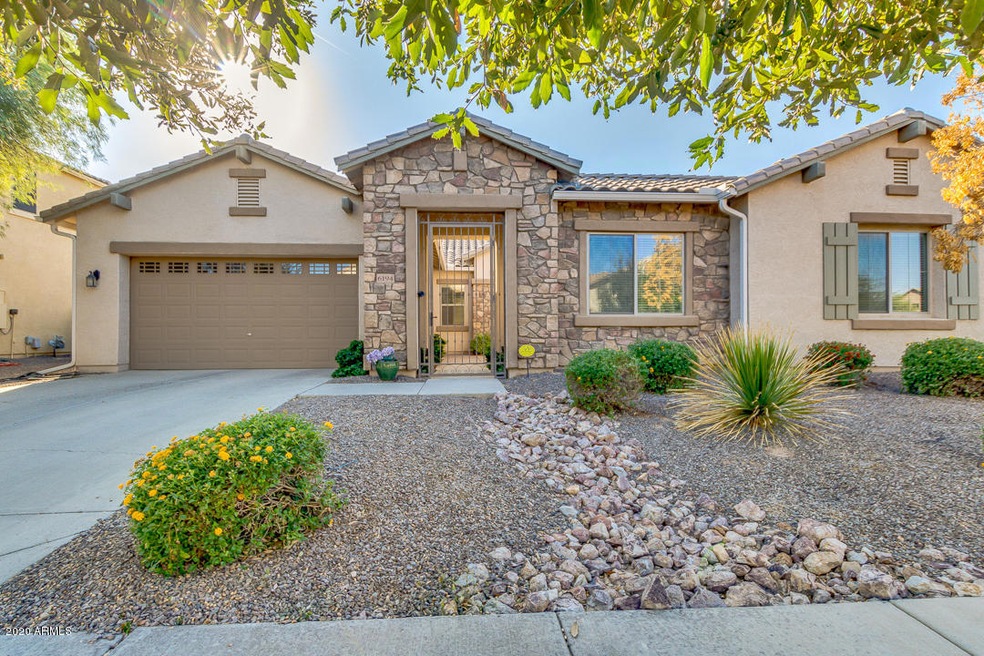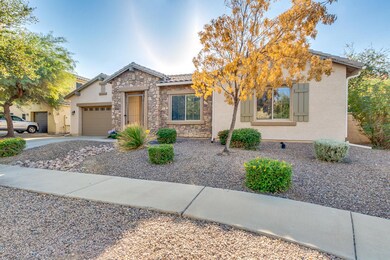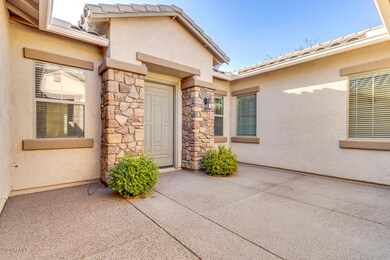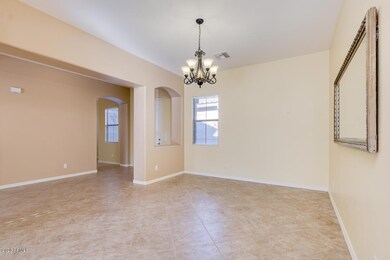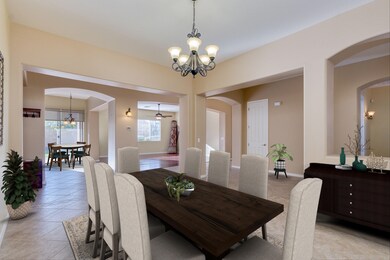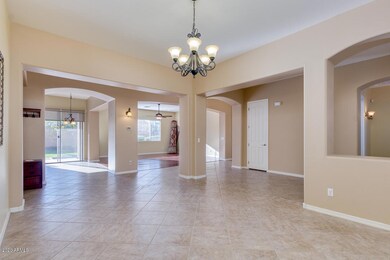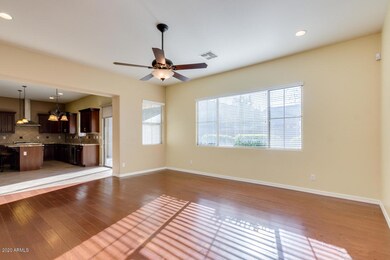
6194 S Rochester Dr Gilbert, AZ 85298
Shamrock Estates NeighborhoodEstimated Value: $721,000 - $734,000
Highlights
- Wood Flooring
- Corner Lot
- Covered patio or porch
- Chandler Traditional Academy-Freedom Rated A
- Private Yard
- Eat-In Kitchen
About This Home
As of December 2020Lovely and well cared home situated on a fabulous corner lot! Boasting a charming courtyard entry perfect to spend relaxing mornings. Inside you will find formal dining room, tons of natural light, great room, two tone paint, 4 bed, 3.5 bath, and ceiling fans. Chef's kitchen showcases plenty of staggered cabinets, high-end Thermidor appliances, walk-in pantry, tile back-splash, and center island w/breakfast bar. Spacious master suite comprised of his & her sinks, separate tub, step-in shower, and huge walk-in closet. Serene and gorgeous backyard offers covered patio, synthetic grass, and paved area ideal for a BBQ or ramada. This beauty is ready to go! Close to top rated schools, convenient location - Schedule a showing before it is too late!
Last Agent to Sell the Property
Realty ONE Group License #SA649634000 Listed on: 11/20/2020
Home Details
Home Type
- Single Family
Est. Annual Taxes
- $2,788
Year Built
- Built in 2006
Lot Details
- 10,341 Sq Ft Lot
- Desert faces the front of the property
- Block Wall Fence
- Artificial Turf
- Corner Lot
- Front and Back Yard Sprinklers
- Private Yard
HOA Fees
- $57 Monthly HOA Fees
Parking
- 3 Car Garage
- 2 Open Parking Spaces
- Tandem Parking
- Garage Door Opener
Home Design
- Wood Frame Construction
- Tile Roof
- Stone Exterior Construction
- Stucco
Interior Spaces
- 2,938 Sq Ft Home
- 1-Story Property
- Ceiling height of 9 feet or more
- Ceiling Fan
- Double Pane Windows
Kitchen
- Eat-In Kitchen
- Breakfast Bar
- Kitchen Island
Flooring
- Wood
- Carpet
- Tile
Bedrooms and Bathrooms
- 4 Bedrooms
- Primary Bathroom is a Full Bathroom
- 3.5 Bathrooms
- Dual Vanity Sinks in Primary Bathroom
- Bathtub With Separate Shower Stall
Schools
- Chandler Traditional Academy - Freedom Elementary School
- Dr Camille Casteel High Middle School
- Dr Camille Casteel High School
Utilities
- Refrigerated Cooling System
- Heating System Uses Natural Gas
- High Speed Internet
- Cable TV Available
Additional Features
- No Interior Steps
- Covered patio or porch
Listing and Financial Details
- Tax Lot 324
- Assessor Parcel Number 304-77-665
Community Details
Overview
- Association fees include ground maintenance
- Renaissance Association, Phone Number (480) 813-6788
- Built by Taylor Woodrow
- Shamrock Estates Phase 2A Subdivision
Recreation
- Community Playground
- Bike Trail
Ownership History
Purchase Details
Home Financials for this Owner
Home Financials are based on the most recent Mortgage that was taken out on this home.Purchase Details
Home Financials for this Owner
Home Financials are based on the most recent Mortgage that was taken out on this home.Purchase Details
Home Financials for this Owner
Home Financials are based on the most recent Mortgage that was taken out on this home.Similar Homes in Gilbert, AZ
Home Values in the Area
Average Home Value in this Area
Purchase History
| Date | Buyer | Sale Price | Title Company |
|---|---|---|---|
| Bilbrey James A | $516,000 | Pioneer Title Agency Inc | |
| Sapp Calvin R | $287,000 | Old Republic Title Agency | |
| Stallsmith Sandy L | $392,509 | First American Title Ins Co | |
| Tw Homes/Arizona Inc | -- | First American Title Ins Co |
Mortgage History
| Date | Status | Borrower | Loan Amount |
|---|---|---|---|
| Open | Bilbrey James A | $412,800 | |
| Previous Owner | Sapp Barbara A | $60,073 | |
| Previous Owner | Sapp Calvin R | $73,000 | |
| Previous Owner | Stallsmith Sandy L | $372,884 |
Property History
| Date | Event | Price | Change | Sq Ft Price |
|---|---|---|---|---|
| 12/18/2020 12/18/20 | Sold | $516,000 | +0.2% | $176 / Sq Ft |
| 11/20/2020 11/20/20 | For Sale | $515,000 | -- | $175 / Sq Ft |
Tax History Compared to Growth
Tax History
| Year | Tax Paid | Tax Assessment Tax Assessment Total Assessment is a certain percentage of the fair market value that is determined by local assessors to be the total taxable value of land and additions on the property. | Land | Improvement |
|---|---|---|---|---|
| 2025 | $2,514 | $36,913 | -- | -- |
| 2024 | $2,773 | $35,155 | -- | -- |
| 2023 | $2,773 | $51,720 | $10,340 | $41,380 |
| 2022 | $2,675 | $39,120 | $7,820 | $31,300 |
| 2021 | $2,803 | $36,700 | $7,340 | $29,360 |
| 2020 | $2,788 | $34,630 | $6,920 | $27,710 |
| 2019 | $2,679 | $31,860 | $6,370 | $25,490 |
| 2018 | $2,594 | $29,800 | $5,960 | $23,840 |
| 2017 | $2,429 | $29,110 | $5,820 | $23,290 |
| 2016 | $2,348 | $28,100 | $5,620 | $22,480 |
| 2015 | $2,692 | $27,070 | $5,410 | $21,660 |
Agents Affiliated with this Home
-
Cindy Bostinelos

Seller's Agent in 2020
Cindy Bostinelos
Realty One Group
(480) 696-0770
1 in this area
200 Total Sales
-
Steven Wood
S
Seller Co-Listing Agent in 2020
Steven Wood
Realty One Group
(480) 660-9474
1 in this area
118 Total Sales
-
Daphne Roberts

Buyer's Agent in 2020
Daphne Roberts
MovingAZ Realty, LLC
(480) 560-5554
1 in this area
51 Total Sales
Map
Source: Arizona Regional Multiple Listing Service (ARMLS)
MLS Number: 6162986
APN: 304-77-665
- 6192 S Claiborne Ave
- 2832 E Flower St
- 2735 E Flower Ct
- 6286 S Reseda St
- 2987 E Powell Way
- 2813 E Crescent Way
- 6038 S Connie Ln
- 2796 E Meadowview Ct
- 6204 S Banning St
- 6219 S Banning St
- 2782 E Citadel Ct
- 6482 S Claiborne Ave
- 5985 S Rockwell Ct
- 2993 E Meadowview Dr
- 2851 E Alexander Ct
- 6039 S Joslyn Ln
- 6602 S Constellation Way
- 3018 E Eleana Ct
- 5919 S Banning St
- 2487 E Aris Dr
- 6194 S Rochester Dr
- 6222 S Rochester Dr
- 6217 S Odessa Dr
- 6227 S Odessa Dr
- 6236 S Rochester Dr
- 6201 S Rochester Dr
- 6211 S Rochester Dr
- 6223 S Rochester Dr
- 2817 E Courtney St
- 2827 E Courtney St
- 6250 S Rochester Dr
- 2809 E Courtney St
- 2839 E Courtney St
- 6186 S Claiborne Ave
- 6245 S Odessa Dr
- 6243 S Rochester Dr
- 6260 S Rochester Dr
- 2847 E Courtney St
- 6198 S Claiborne Ave
- 6253 S Rochester Dr
