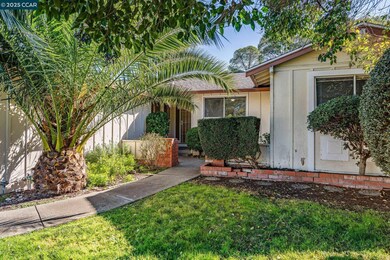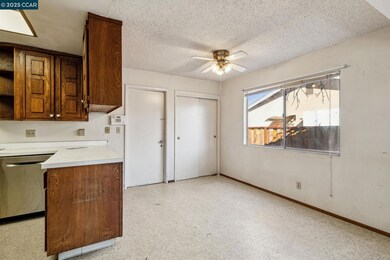
6196 Inglewood Dr Pleasanton, CA 94588
Stoneridge NeighborhoodHighlights
- Engineered Wood Flooring
- No HOA
- Eat-In Kitchen
- Donlon Elementary School Rated A
- 2 Car Direct Access Garage
- Views
About This Home
As of March 2025This inspiring single story Valley Vista opportunity is located with a premium lot and location around many higher valued pending and recent home sales. Exceptional floor plan and layout offers lots of ideas for a new owner who may want to do a quick renovation for equity gain - or even open up the two great rooms and kitchen like many neighboring homes do. Raise the ceiling by putting in a header across the entryway that leads out over the kitchenette or add square footage during more extensive remodel processes. You could float the floors level so that they lead you from the entry way to the back yard so that you are greeted by large south facing windows and sliding doors. Or perhaps move right into one of the best priced homes in the area, enjoying a fantastic School District and convenient commute. Tons of potential here! Large lot offers mature palm tree and further privacy. Ideally located primary suite has a walk in closet and en suite bathroom. Garage door has side yard access to a fenced dog run or enter to the interior where a kitchen connects with corner windows. This fixer upper is perfect project potential for both retail and investor clients. Operational concrete wood burning chimney has gas piped already for fireside family room chats with guests and entertaining!
Last Agent to Sell the Property
Dudum Real Estate Group License #02038512 Listed on: 02/12/2025

Home Details
Home Type
- Single Family
Est. Annual Taxes
- $2,787
Year Built
- Built in 1968
Lot Details
- 6,200 Sq Ft Lot
- Dog Run
- Perimeter Fence
- Landscaped
- Paved or Partially Paved Lot
- Back and Front Yard
Parking
- 2 Car Direct Access Garage
- Front Facing Garage
- Secured Garage or Parking
Home Design
- Brick Exterior Construction
- Shingle Roof
- Wood Siding
- Stucco
Interior Spaces
- 1-Story Property
- Gas Fireplace
- Family Room with Fireplace
- Security Gate
- Laundry in Garage
- Property Views
Kitchen
- Eat-In Kitchen
- Dishwasher
Flooring
- Engineered Wood
- Carpet
Bedrooms and Bathrooms
- 4 Bedrooms
- 2 Full Bathrooms
Utilities
- Forced Air Heating and Cooling System
Community Details
- No Home Owners Association
- Contra Costa Association
- Valley Vista Subdivision
Listing and Financial Details
- Assessor Parcel Number 941130368
Ownership History
Purchase Details
Home Financials for this Owner
Home Financials are based on the most recent Mortgage that was taken out on this home.Purchase Details
Similar Homes in Pleasanton, CA
Home Values in the Area
Average Home Value in this Area
Purchase History
| Date | Type | Sale Price | Title Company |
|---|---|---|---|
| Grant Deed | $1,250,000 | Fidelity National Title Compan | |
| Interfamily Deed Transfer | -- | -- |
Mortgage History
| Date | Status | Loan Amount | Loan Type |
|---|---|---|---|
| Open | $1,237,500 | New Conventional |
Property History
| Date | Event | Price | Change | Sq Ft Price |
|---|---|---|---|---|
| 06/03/2025 06/03/25 | For Sale | $1,588,000 | +26.2% | $988 / Sq Ft |
| 03/05/2025 03/05/25 | Sold | $1,258,000 | +4.8% | $783 / Sq Ft |
| 02/22/2025 02/22/25 | Pending | -- | -- | -- |
| 02/12/2025 02/12/25 | For Sale | $1,200,000 | -- | $747 / Sq Ft |
Tax History Compared to Growth
Tax History
| Year | Tax Paid | Tax Assessment Tax Assessment Total Assessment is a certain percentage of the fair market value that is determined by local assessors to be the total taxable value of land and additions on the property. | Land | Improvement |
|---|---|---|---|---|
| 2024 | $2,787 | $230,178 | $99,861 | $130,317 |
| 2023 | $2,754 | $225,665 | $97,903 | $127,762 |
| 2022 | $2,612 | $221,241 | $95,984 | $125,257 |
| 2021 | $2,544 | $216,904 | $94,102 | $122,802 |
| 2020 | $2,512 | $214,681 | $93,138 | $121,543 |
| 2019 | $2,542 | $210,472 | $91,312 | $119,160 |
| 2018 | $2,491 | $206,346 | $89,522 | $116,824 |
| 2017 | $2,429 | $202,301 | $87,767 | $114,534 |
| 2016 | $2,238 | $198,335 | $86,046 | $112,289 |
| 2015 | $2,197 | $195,356 | $84,754 | $110,602 |
| 2014 | $2,235 | $191,530 | $83,094 | $108,436 |
Agents Affiliated with this Home
-
Niko Thysell
N
Seller's Agent in 2025
Niko Thysell
Foreverhome Properties
(510) 907-0335
1 in this area
14 Total Sales
-
Brandon Kersis

Seller's Agent in 2025
Brandon Kersis
Dudum Real Estate Group
(925) 451-2760
1 in this area
90 Total Sales
Map
Source: Contra Costa Association of REALTORS®
MLS Number: 41085580
APN: 941-1303-068-00
- 6266 Alvord Way
- 4531 Harper Ct
- 6033 Ashley Ct
- 4491 Downing Ct
- 6426 Alvord Way
- 6130 Allbrook Cir
- 4686 Herrin Way
- 6876 Prospect Ct
- 6129 Crater Lake Ct
- 3817 Mammoth Cave Ct
- 4421 Muirwood Dr
- 7527 Hillsdale Dr
- 7387 Stonedale Dr
- 4400 Sandalwood Dr
- 5261 Springdale Ave
- 5786 Belleza Dr
- 5129 Rappolla Ct
- 4111 Torino Ct
- 4235 Sheldon Cir
- 5754 Belleza Dr






