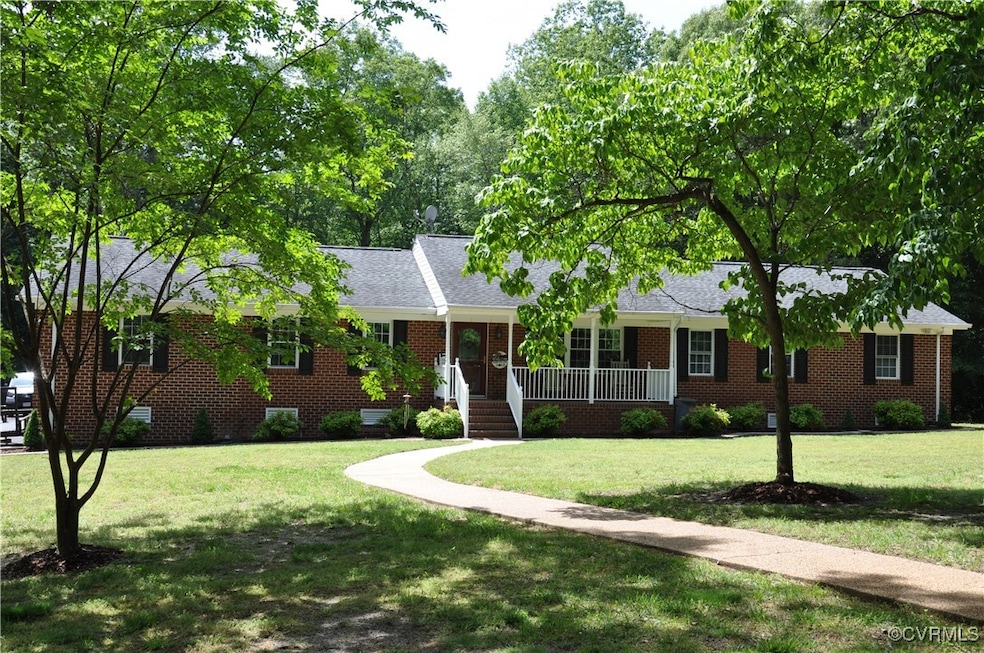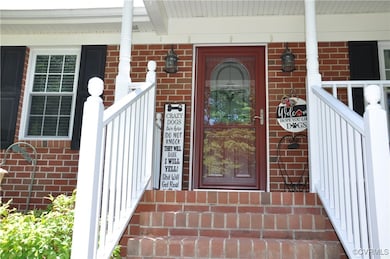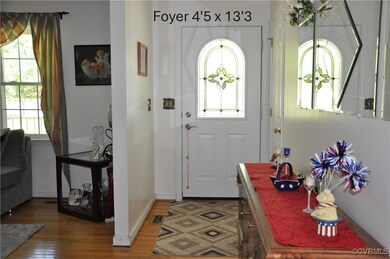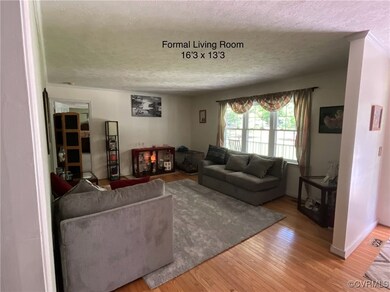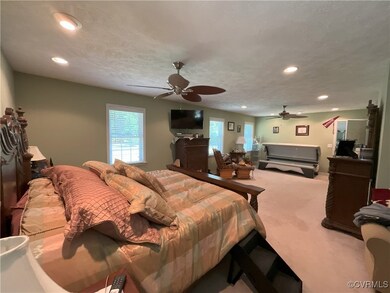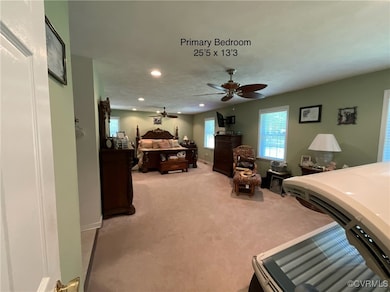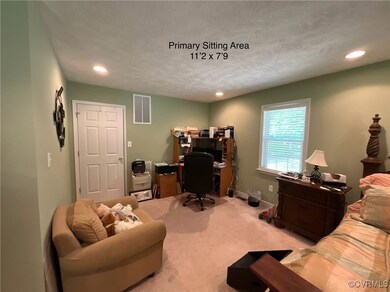
6197 Fishermans Way Mechanicsville, VA 23116
Estimated payment $3,940/month
Highlights
- 4.8 Acre Lot
- Deck
- Leaded Glass Windows
- Pole Green Elementary School Rated A
- Wood Flooring
- Front Porch
About This Home
**Beautiful brick ranch on 4.8 acres in Mechanicsville, walking distance to Pole Green Park/ Dog Park and
only minutes to 295, shopping, restaurants and more. **This split design ranch features a primary
bedroom with 2 walk-in closets (one with custom shelving & a clerestory window), a sitting area and an
updated bath with a 5’ walk-in shower. On the opposite end of the home there are 2 additional bedrooms
with new carpeting. In addition to the hall bath that showcases custom built cherry cabinets, there is
another full Jack-n-Jill bath that also features custom built cherry cabinets between bedroom #3 and the
Office that features a closet with new carpet. This home also features a Formal Living Room, large Eat-in Kitchen with custom built cabinets (2018), sunken Family Room, Laundry Room, a 12 x 10 Bonus Room and
a Walk-up Attic. **The Formal Living Room has a marble hearth. The Family Room and Laundry Room have
been updated w/ Mohawk engineered hardwood flooring. The main entrance of this home showcases an
Anderson-stained glass front door & storm door with dual screens. Family Room has Anderson sliding doors
w/ security lock features and the Laundry Room has an Anderson door that features a built-in window.
**Additional features: gutter guards, generator hook-up & a 5-ton heat pump (2023), 2 sheds (12X24) on
the property, one w/ electricity. Property has a shooting range that was reviewed by the county & accepted
and there’s still plenty of land to do whatever you desire, as there is NO HOA. (Room for a pool or large
workshop/garage, etc.) **This home is an entertainer’s delight with the expansive paved driveway & the
newly updated low-maintenance Fiberon/Vinyl deck (2023) & stamped concrete patios will make your
parties stand out. Or you can just enjoy the peace & quiet that comes with this secluded home. *Note:
there is no road signage for this property, as we prefer to keep the area private and tranquil.*
Home Details
Home Type
- Single Family
Est. Annual Taxes
- $4,773
Year Built
- Built in 1996
Lot Details
- 4.8 Acre Lot
HOA Fees
- $25 Monthly HOA Fees
Home Design
- Brick Exterior Construction
- Frame Construction
- Shingle Roof
- Asphalt Roof
Interior Spaces
- 2,896 Sq Ft Home
- 1-Story Property
- Built-In Features
- Bookcases
- Recessed Lighting
- Leaded Glass Windows
- Dining Area
Kitchen
- Stove
- <<microwave>>
- Dishwasher
Flooring
- Wood
- Partially Carpeted
- Ceramic Tile
Bedrooms and Bathrooms
- 3 Bedrooms
- En-Suite Primary Bedroom
- Walk-In Closet
- 3 Full Bathrooms
Parking
- Driveway
- Paved Parking
- Off-Street Parking
Outdoor Features
- Deck
- Front Porch
Schools
- Pole Green Elementary School
- Oak Knoll Middle School
- Hanover High School
Utilities
- Forced Air Heating and Cooling System
- Heat Pump System
- Generator Hookup
- Well
- Water Heater
- Septic Tank
Listing and Financial Details
- Assessor Parcel Number 8725-69-3401
Map
Home Values in the Area
Average Home Value in this Area
Tax History
| Year | Tax Paid | Tax Assessment Tax Assessment Total Assessment is a certain percentage of the fair market value that is determined by local assessors to be the total taxable value of land and additions on the property. | Land | Improvement |
|---|---|---|---|---|
| 2025 | $4,773 | $589,200 | $120,600 | $468,600 |
| 2024 | $4,190 | $517,300 | $107,600 | $409,700 |
| 2023 | $3,983 | $517,300 | $107,600 | $409,700 |
| 2022 | $3,555 | $438,900 | $98,200 | $340,700 |
| 2021 | $3,475 | $429,000 | $98,200 | $330,800 |
| 2020 | $3,120 | $385,200 | $94,600 | $290,600 |
| 2019 | $2,866 | $375,800 | $94,600 | $281,200 |
| 2018 | $2,866 | $353,800 | $89,900 | $263,900 |
| 2017 | $2,490 | $307,400 | $89,800 | $217,600 |
| 2016 | $2,490 | $307,400 | $89,800 | $217,600 |
| 2015 | $2,490 | $307,400 | $89,800 | $217,600 |
| 2014 | $2,490 | $307,400 | $89,800 | $217,600 |
Property History
| Date | Event | Price | Change | Sq Ft Price |
|---|---|---|---|---|
| 06/16/2025 06/16/25 | For Sale | $635,000 | 0.0% | $219 / Sq Ft |
| 06/15/2025 06/15/25 | Price Changed | $635,000 | -- | $219 / Sq Ft |
Purchase History
| Date | Type | Sale Price | Title Company |
|---|---|---|---|
| Deed | $230,000 | -- |
Mortgage History
| Date | Status | Loan Amount | Loan Type |
|---|---|---|---|
| Open | $200,000 | Credit Line Revolving | |
| Closed | $200,000 | Credit Line Revolving | |
| Closed | $100,000 | Credit Line Revolving | |
| Closed | $196,700 | Stand Alone Refi Refinance Of Original Loan | |
| Closed | $230,000 | New Conventional | |
| Closed | $145,000 | Credit Line Revolving | |
| Closed | $224,250 | Adjustable Rate Mortgage/ARM | |
| Closed | $184,000 | New Conventional |
Similar Homes in Mechanicsville, VA
Source: Central Virginia Regional MLS
MLS Number: 2518301
APN: 8725-69-3401
- 6184 Midnight Dr
- 9027 Pine Hill Rd
- 9073 Pine Hill Rd
- 8254 Skirmish Ln
- 8264 Siege Rd
- 8253 Skirmish Ln
- 6835 Turnage Ln
- 6033 Ironworks Ct
- 6142 Stockade Ct
- 6454 Midday Ln
- 6631 Rural Point Rd
- 7617 Royal Crown Ct
- 6066 Mechanicsville Turnpike
- 6267 Lake Point Dr
- 6087 Mechanicsville Turnpike
- 8167 Surrey Ct
- 6216 Pine Slash Rd
- 6002 Prospectors Bluff Ln
- 9275 Salem Creek Place
- 6437 Bellflower Cir
- 8013 Walnut Grove Rd
- 7417 Pebble Lake Dr
- 7112 Mechanicsville Turnpike
- 7125 Brandy Run Dr
- 7067 Wahoo Ct
- 7264 Cold Harbor Rd
- 7160 Ellerson Mill Cir
- 9258 Hanover Crossing Dr
- 8195 Crestline Ln
- 7438 Tack Room Dr
- 7277-8111 Signal Hill Apartment Dr
- 7479 Jennifer Ln
- 7149 Mill Valley Rd
- 7800 Sporting Ln
- 7284 Edgeworth Rd
- 7240 Elm Tree Terrace
- 8013 Rutland Village Dr Unit 8013
- 827 Wales Dr
- 4016 Grove Point Dr
- 3733 King and Queen Dr
