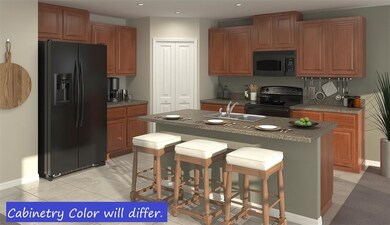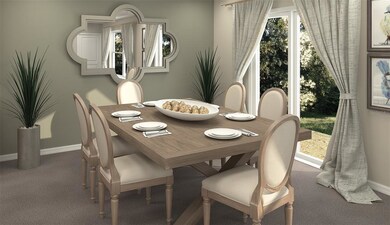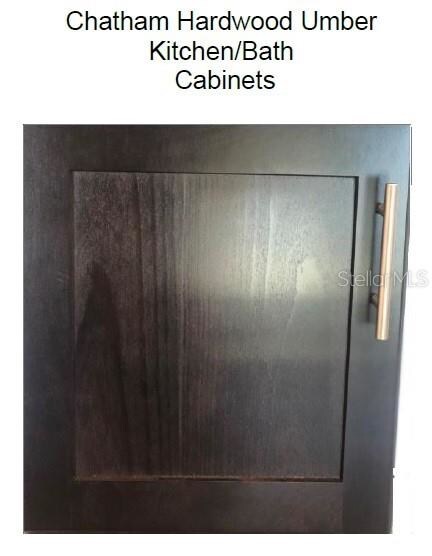
6197 SW 128th Terrace Rd Ocala, FL 34481
Rolling Hills NeighborhoodEstimated Value: $342,000 - $424,000
Highlights
- Under Construction
- No HOA
- Walk-In Closet
- Open Floorplan
- 2 Car Attached Garage
- Ceramic Tile Flooring
About This Home
As of February 2022Time to spoil yourself with this upscale and expansive Hartford on a large 1+ acre homesite!!! This exceptional home is complete with 4 bedrooms and 2 bathrooms. The heavenly kitchen has a center island that overlooks an open café with a large family room, which is perfect for entertaining. The kitchen includes a large pantry and new appliances. The owner suite features a over-sized bedroom connected to a bathroom with his and her sinks, linen closet and a roomy walk-in closet. Ceramic title included in the foyer, kitchen, bathrooms and laundry room. Plush carpet included in the family room and all bedrooms. Laundry will be a breeze with the inside laundry room. This homesite is in a growing prime location with one-of-a-kind homes situated on oversized homesites and proximity to top rated schools, medical facilities, shopping, and more! (Because this home is under construction, actual photos are unavailable. Photos depicted are for illustration purposes only and only to show layout. Interior and exterior colors, finishes, and garage orientation may and/or will vary for the actual home. Subject to change without notice as construction progresses.)
Home Details
Home Type
- Single Family
Est. Annual Taxes
- $143
Year Built
- Built in 2021 | Under Construction
Lot Details
- 1.16 Acre Lot
- Lot Dimensions are 165x305
- Dirt Road
- West Facing Home
- Property is zoned R1
Parking
- 2 Car Attached Garage
Home Design
- Slab Foundation
- Shingle Roof
- Block Exterior
- Stucco
Interior Spaces
- 1,936 Sq Ft Home
- Open Floorplan
- Blinds
- Sliding Doors
- Laundry in unit
Kitchen
- Range
- Microwave
- Dishwasher
Flooring
- Carpet
- Ceramic Tile
Bedrooms and Bathrooms
- 4 Bedrooms
- Split Bedroom Floorplan
- Walk-In Closet
- 2 Full Bathrooms
Schools
- Dunnellon Elementary School
- Dunnellon Middle School
- Dunnellon High School
Utilities
- Central Air
- Heat Pump System
- Well
- Septic Tank
Community Details
- No Home Owners Association
- Built by Lennar Homes
- Rolling Hills Subdivision, Hartford Floorplan
Listing and Financial Details
- Down Payment Assistance Available
- Visit Down Payment Resource Website
- Legal Lot and Block 4 / 126
- Assessor Parcel Number 3494-126-004
Ownership History
Purchase Details
Home Financials for this Owner
Home Financials are based on the most recent Mortgage that was taken out on this home.Purchase Details
Purchase Details
Purchase Details
Purchase Details
Similar Homes in Ocala, FL
Home Values in the Area
Average Home Value in this Area
Purchase History
| Date | Buyer | Sale Price | Title Company |
|---|---|---|---|
| Heron Craig Stephen | $236,000 | New Title Company Name | |
| A Plus Homes Inc | $23,500 | Oxford Title Agency Llc | |
| 3469 Holdings Llc | $15,000 | Oxford Title Agency Llc | |
| Briar Equity Inc | $7,700 | None Available | |
| Jewell Roy E | -- | None Available |
Mortgage History
| Date | Status | Borrower | Loan Amount |
|---|---|---|---|
| Open | Heron Craig Stephen | $243,080 |
Property History
| Date | Event | Price | Change | Sq Ft Price |
|---|---|---|---|---|
| 02/28/2022 02/28/22 | Sold | $235,990 | 0.0% | $122 / Sq Ft |
| 08/19/2021 08/19/21 | Pending | -- | -- | -- |
| 08/19/2021 08/19/21 | For Sale | $235,990 | -- | $122 / Sq Ft |
Tax History Compared to Growth
Tax History
| Year | Tax Paid | Tax Assessment Tax Assessment Total Assessment is a certain percentage of the fair market value that is determined by local assessors to be the total taxable value of land and additions on the property. | Land | Improvement |
|---|---|---|---|---|
| 2023 | $5,339 | $315,952 | $25,172 | $290,780 |
| 2022 | $505 | $18,096 | $18,096 | $0 |
| 2021 | $179 | $9,744 | $9,744 | $0 |
| 2020 | $143 | $7,772 | $7,772 | $0 |
| 2019 | $130 | $6,728 | $6,728 | $0 |
| 2018 | $114 | $6,000 | $6,000 | $0 |
| 2017 | $114 | $6,000 | $6,000 | $0 |
| 2016 | $97 | $4,730 | $0 | $0 |
| 2015 | $89 | $4,300 | $0 | $0 |
| 2014 | $101 | $5,300 | $0 | $0 |
Agents Affiliated with this Home
-
Ben Goldstein

Seller's Agent in 2022
Ben Goldstein
LENNAR REALTY
(844) 277-5790
5 in this area
11,231 Total Sales
-
Craig Heron

Buyer's Agent in 2022
Craig Heron
SELLSTATE NEXT GENERATION REAL
(352) 572-6803
10 in this area
86 Total Sales
Map
Source: Stellar MLS
MLS Number: T3325026
APN: 3494-126-004
- 12688 SW 62nd Place
- 6106 SW 127th Avenue Rd
- 12805 SW 64th Ln
- 0 SW 64th Ln Unit MFROM699475
- lot 5 SW 64th Ln
- 0 Tbd Sw 124th Terrace Rd
- 12495 SW 66th St
- 12880 SW 66th St
- TBD SW 52nd Lane Rd
- 0 SW 121st Terrace Unit MFROM698222
- 0 SW 121st Terrace Unit MFROM694669
- 13131 SW 52nd Lane Rd
- 6150 SW 123rd Avenue Rd
- 12271 SW 66th St
- 0 SW 131st Cir Unit MFROM684816
- 0 SW 128th Terrace Rd
- 13083 SW 61st Place Rd
- 6805 SW 131st Cir
- 6877 SW 131st Cir
- 6725 SW 131st Cir
- 6197 SW 128th Terrace Rd
- 6262 SW 128th Terrace Rd
- 6201 SW 128th Terrace Rd
- 12661 SW 62 Pl Place
- 12855 SW 62nd Place
- TBD (Sw 62nd Pl + Sw 127th Ave Rd)
- 12867 SW 62nd Place
- 6030 SW 128th Terrace Rd
- 0 SW 128th Terrace Unit MFRO6186223
- 6065 SW 129th Terrace Rd
- 0 SW 127 Ave Rd Unit 283429
- 0 SW 127 Ave Rd Unit 147930
- 0 SW 127 Ave Rd Unit 527442
- 12877 SW 62nd Place
- 6205 SW 127th Avenue Rd
- 5915 SW 128th Terrace Rd
- 12619 SW 64th Ln
- 0 SW 127th Avenue Rd Unit OM647159
- 0 SW 127th Avenue Rd Unit OM630465
- 0 SW 127th Avenue Rd





